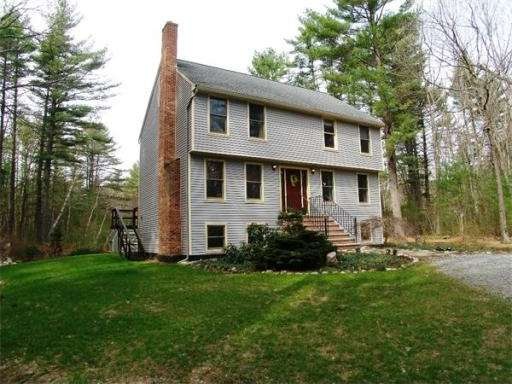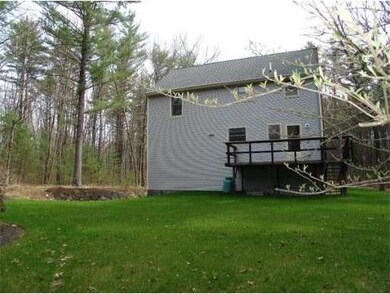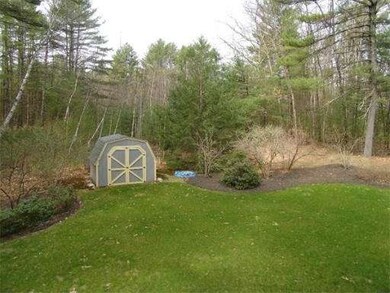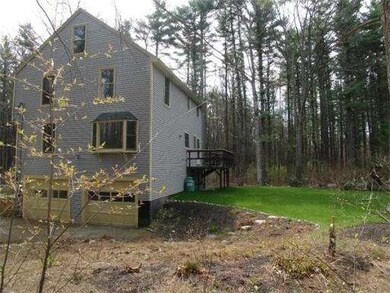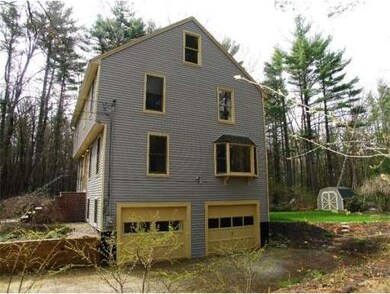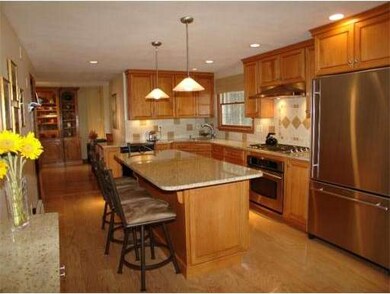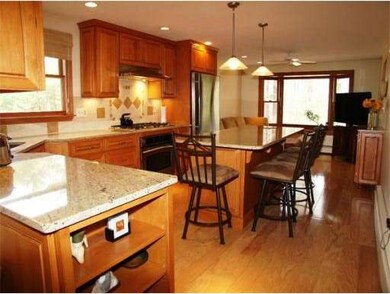
11 Heath Rd Merrimac, MA 01860
About This Home
As of December 2019Nestled in the trees on private acre lot; mature landscaping surrounded by conservation land. Handsome 3-4 bedroom immaculate Garrison Colonial. High end appliances in open cook's kitchen. Hardwood flrs, brick fireplace, 1st flr laundry, updated tile/granite baths, wood doors/molding. Master Suite, custom closets. New siding/brick/granite stairs. New septic Sep 2011. Lovingly maintained. Walk-up attic for expansion. Heated Workshop/Office or 2 car Gar under. 1st showings OPEN HSE Sun 4/15 2-4pm!
Home Details
Home Type
Single Family
Est. Annual Taxes
$8,639
Year Built
1988
Lot Details
0
Listing Details
- Lot Description: Wooded, Level, Scenic View(s)
- Special Features: None
- Property Sub Type: Detached
- Year Built: 1988
Interior Features
- Has Basement: Yes
- Fireplaces: 1
- Primary Bathroom: Yes
- Number of Rooms: 6
- Amenities: Public Transportation, Highway Access, Public School
- Electric: 100 Amps
- Energy: Insulated Windows, Insulated Doors
- Flooring: Wood, Tile, Wall to Wall Carpet
- Insulation: Full
- Interior Amenities: Security System, Cable Available, Walk-up Attic
- Basement: Full, Partially Finished, Interior Access, Garage Access, Concrete Floor
- Bedroom 2: Second Floor, 14X12
- Bedroom 3: Second Floor, 15X12
- Bathroom #1: First Floor
- Bathroom #2: Second Floor
- Bathroom #3: Second Floor
- Kitchen: First Floor, 23X11
- Laundry Room: First Floor
- Living Room: First Floor, 19X12
- Master Bedroom: Second Floor, 17X11
- Master Bedroom Description: Ceiling Fans, Walk-in Closet, Closet, Closet/Cabinets - Custom Built, Wall to Wall Carpet
- Dining Room: First Floor, 14X13
Exterior Features
- Frontage: 60
- Construction: Frame
- Exterior: Vinyl
- Exterior Features: Porch, Deck - Wood, Storage Shed, Prof. Landscape
- Foundation: Poured Concrete
Garage/Parking
- Garage Parking: Under, Heated, Storage, Work Area, Insulated
- Garage Spaces: 2
- Parking: Off-Street, Stone/Gravel
- Parking Spaces: 6
Utilities
- Heat Zones: 3
- Hot Water: Oil
- Utility Connections: for Gas Range, for Electric Oven
Condo/Co-op/Association
- HOA: No
Ownership History
Purchase Details
Home Financials for this Owner
Home Financials are based on the most recent Mortgage that was taken out on this home.Purchase Details
Purchase Details
Home Financials for this Owner
Home Financials are based on the most recent Mortgage that was taken out on this home.Similar Home in Merrimac, MA
Home Values in the Area
Average Home Value in this Area
Purchase History
| Date | Type | Sale Price | Title Company |
|---|---|---|---|
| Not Resolvable | $470,000 | None Available | |
| Quit Claim Deed | -- | -- | |
| Quit Claim Deed | -- | -- | |
| Leasehold Conv With Agreement Of Sale Fee Purchase Hawaii | $151,000 | -- | |
| Leasehold Conv With Agreement Of Sale Fee Purchase Hawaii | $151,000 | -- |
Mortgage History
| Date | Status | Loan Amount | Loan Type |
|---|---|---|---|
| Open | $392,154 | Stand Alone Refi Refinance Of Original Loan | |
| Closed | $399,500 | New Conventional | |
| Previous Owner | $133,500 | No Value Available | |
| Previous Owner | $109,000 | No Value Available | |
| Previous Owner | $119,800 | No Value Available | |
| Previous Owner | $135,900 | Purchase Money Mortgage | |
| Closed | $0 | No Value Available |
Property History
| Date | Event | Price | Change | Sq Ft Price |
|---|---|---|---|---|
| 12/12/2019 12/12/19 | Sold | $470,000 | -4.1% | $246 / Sq Ft |
| 10/30/2019 10/30/19 | Pending | -- | -- | -- |
| 10/03/2019 10/03/19 | For Sale | $489,900 | +40.4% | $257 / Sq Ft |
| 07/09/2012 07/09/12 | Sold | $349,000 | -0.3% | $183 / Sq Ft |
| 06/09/2012 06/09/12 | Pending | -- | -- | -- |
| 04/10/2012 04/10/12 | For Sale | $349,900 | -- | $183 / Sq Ft |
Tax History Compared to Growth
Tax History
| Year | Tax Paid | Tax Assessment Tax Assessment Total Assessment is a certain percentage of the fair market value that is determined by local assessors to be the total taxable value of land and additions on the property. | Land | Improvement |
|---|---|---|---|---|
| 2025 | $8,639 | $652,000 | $314,700 | $337,300 |
| 2024 | $8,263 | $612,100 | $277,700 | $334,400 |
| 2023 | $7,741 | $524,100 | $248,100 | $276,000 |
| 2022 | $7,335 | $448,900 | $214,800 | $234,100 |
| 2021 | $6,712 | $411,800 | $177,700 | $234,100 |
| 2020 | $5,651 | $379,800 | $177,700 | $202,100 |
| 2019 | $5,402 | $341,700 | $148,100 | $193,600 |
| 2018 | $5,322 | $337,700 | $148,100 | $189,600 |
| 2017 | $5,057 | $309,500 | $125,900 | $183,600 |
| 2016 | $4,927 | $304,900 | $125,900 | $179,000 |
| 2015 | $4,672 | $287,500 | $122,200 | $165,300 |
| 2014 | $4,568 | $287,500 | $122,200 | $165,300 |
Agents Affiliated with this Home
-
Catherine Duff

Seller's Agent in 2019
Catherine Duff
Coldwell Banker Realty - Haverhill
(978) 360-8588
4 in this area
121 Total Sales
-
Jay LeClerc

Buyer's Agent in 2019
Jay LeClerc
Realty One Group Nest
(978) 985-6329
15 in this area
90 Total Sales
-
Diane Beekler

Seller's Agent in 2012
Diane Beekler
RE/MAX
(978) 457-4150
2 in this area
27 Total Sales
Map
Source: MLS Property Information Network (MLS PIN)
MLS Number: 71364921
APN: MERR-000079-000001-000003-A000000-A000000
- 2 Westminster Rd
- 128 Newton Rd Unit 29
- 120 Newton Rd Unit 9C
- 889 Amesbury Rd
- 0 Mountain View Ave
- 14 Corliss Hill Rd
- 33 Grove St
- 23 Willowdale Dr
- 12 Nichols St
- 1 White Cedar Way Unit 1
- 0 W Main St
- 48 Newton Rd
- 37 School St
- 115 Forrest St
- 6 Zoe Ln
- 18 River Rd
- 19 Broad St Unit 105
- 44 Locust St
- 69 School St
- 17 Horizon Way
