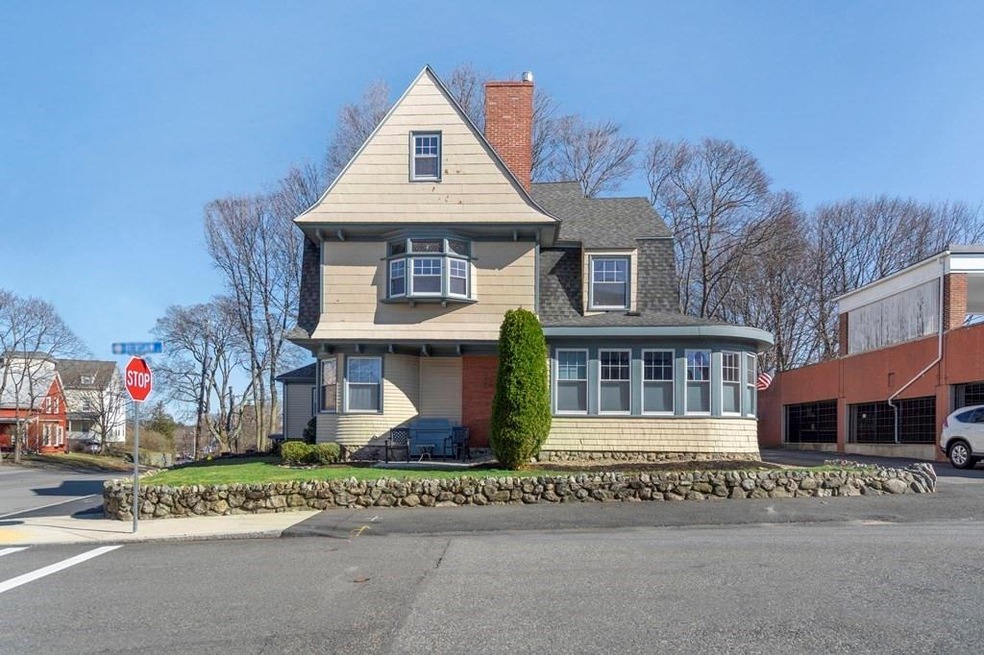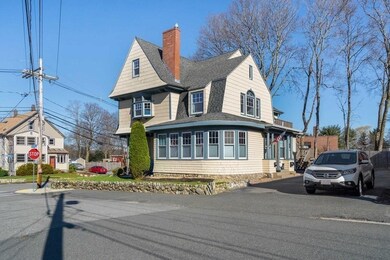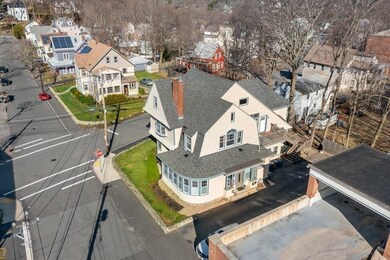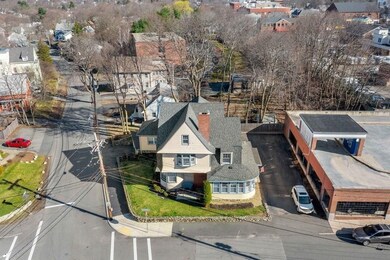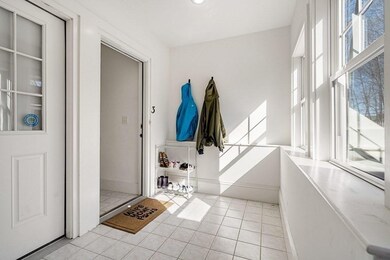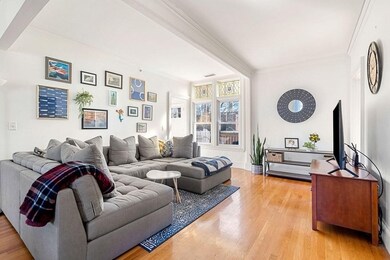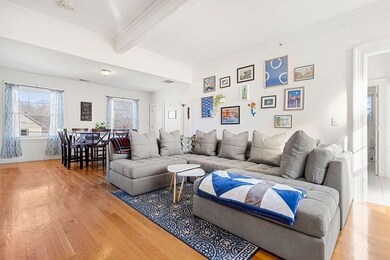
11 Hersam St Unit 3 Stoneham, MA 02180
Nobility Hill NeighborhoodHighlights
- Deck
- Corner Lot
- Forced Air Heating and Cooling System
- Wood Flooring
- Tandem Parking
- 3-minute walk to Stoneham Town Common
About This Home
As of June 2022Folks, this isn't your typical condo! This home is a SPRAWLING 2 bed,1 bath condo spread out over 1,400 sq ft of living space with lots of unique features that make it stand out from the competition. Built circa 1870, this building has the charming details you might expect - stained glass windows, tall ceilings, custom hardwood floor inlays, and huge windows that let in lots of natural light. Each bedroom (which are MASSIVE, by the way) has a walk in closet and then there is an additional large walk in closet in the hallway. Need more space for your stuff? There is a deeded storage locker in the basement and a full walk up attic. Don't get too excited about the walk up attic for storage though, because many buyers might see it as a perfect opportunity to finish the space and make a primary bedroom oasis. Lastly, who doesn't love a nice private deck, central A/C, in unit laundry, and deeded off street parking!
Property Details
Home Type
- Condominium
Est. Annual Taxes
- $3,851
Year Built
- Built in 1870
HOA Fees
- $315 Monthly HOA Fees
Interior Spaces
- 1,462 Sq Ft Home
- 2-Story Property
- Wood Flooring
Kitchen
- Range
- Microwave
- Dishwasher
Bedrooms and Bathrooms
- 2 Bedrooms
- Primary bedroom located on second floor
- 1 Full Bathroom
Laundry
- Laundry in unit
- Dryer
- Washer
Parking
- 2 Car Parking Spaces
- Tandem Parking
- Off-Street Parking
Outdoor Features
- Deck
Utilities
- Forced Air Heating and Cooling System
- Heating System Uses Natural Gas
- Natural Gas Connected
- Gas Water Heater
Listing and Financial Details
- Assessor Parcel Number M:18 B:000 L:128C,5071868
Community Details
Overview
- Association fees include insurance, maintenance structure, ground maintenance
- 3 Units
Pet Policy
- Breed Restrictions
Similar Homes in Stoneham, MA
Home Values in the Area
Average Home Value in this Area
Mortgage History
| Date | Status | Loan Amount | Loan Type |
|---|---|---|---|
| Closed | $489,250 | Purchase Money Mortgage |
Property History
| Date | Event | Price | Change | Sq Ft Price |
|---|---|---|---|---|
| 06/03/2022 06/03/22 | Sold | $515,000 | +14.5% | $352 / Sq Ft |
| 03/29/2022 03/29/22 | Pending | -- | -- | -- |
| 03/23/2022 03/23/22 | For Sale | $449,900 | +21.6% | $308 / Sq Ft |
| 07/02/2018 07/02/18 | Sold | $369,900 | 0.0% | $255 / Sq Ft |
| 04/30/2018 04/30/18 | Pending | -- | -- | -- |
| 04/20/2018 04/20/18 | For Sale | $369,900 | -- | $255 / Sq Ft |
Tax History Compared to Growth
Tax History
| Year | Tax Paid | Tax Assessment Tax Assessment Total Assessment is a certain percentage of the fair market value that is determined by local assessors to be the total taxable value of land and additions on the property. | Land | Improvement |
|---|---|---|---|---|
| 2025 | $4,720 | $461,400 | $0 | $461,400 |
| 2024 | $4,396 | $415,100 | $0 | $415,100 |
| 2023 | $4,428 | $398,900 | $0 | $398,900 |
| 2022 | $3,846 | $369,500 | $0 | $369,500 |
| 2021 | $3,851 | $355,900 | $0 | $355,900 |
| 2020 | $3,782 | $350,500 | $0 | $350,500 |
Agents Affiliated with this Home
-

Seller's Agent in 2022
Justin Repp
Keller Williams Realty Evolution
(978) 273-6680
2 in this area
104 Total Sales
-

Buyer's Agent in 2022
Kimberly Zecher
Coldwell Banker Realty - Andovers/Readings Regional
(781) 844-8666
1 in this area
53 Total Sales
-

Seller's Agent in 2018
Tom Anderson
Anderson Realty Partners
(781) 589-7314
7 in this area
54 Total Sales
Map
Source: MLS Property Information Network (MLS PIN)
MLS Number: 72956570
APN: STON-18-0-128C
- 10 Gilmore St
- 25 Maple St Unit C
- 72 Wright St
- 37 Chestnut St
- 426 Main St Unit 206
- 12 Cottage St
- 12 Gould St
- 7-9 Oriental Ct
- 236 Hancock St
- 34 Warren St Unit 3
- 4 Merrow Ln
- 43 Pomeworth St Unit 28
- 43 Pomeworth St Unit 36
- 8 Gigante Dr
- 200 Ledgewood Dr Unit 509
- 100 Ledgewood Dr Unit 215
- 200 Ledgewood Dr Unit 604
- 121 Franklin St
- 146 Marble St Unit 213
- 133 Franklin St Unit 503
