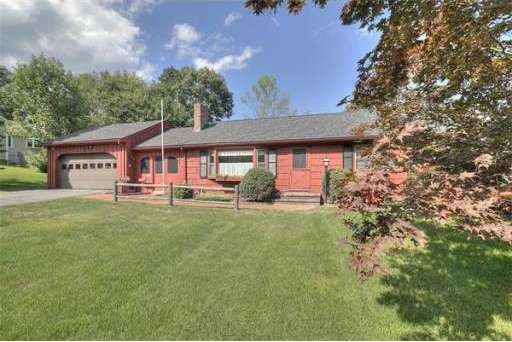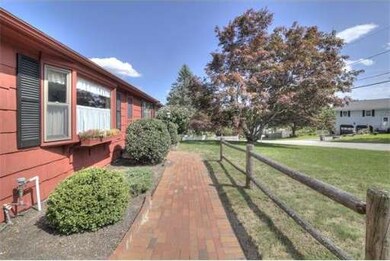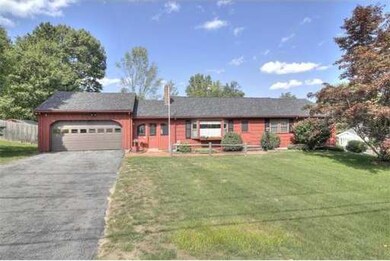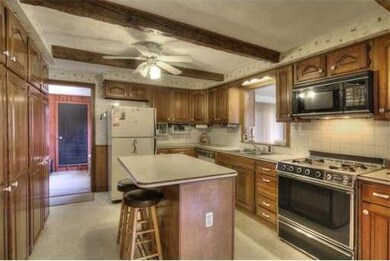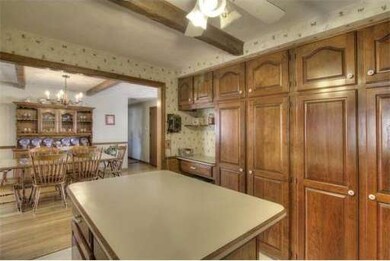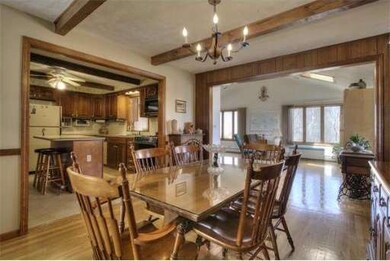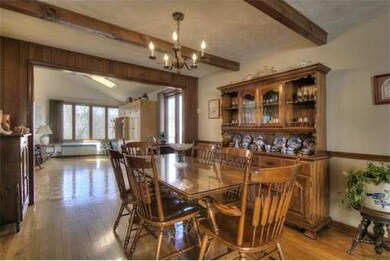
11 Hidden Rd Methuen, MA 01844
The West End NeighborhoodAbout This Home
As of July 2024For the first time since it was built, this meticulously maintained & original owner ranch home is available! You will be pleasantly surprised w/the pride of ownership & attention to detail throughout. Located in a quaint ngbhd in the desirable Marsh School district this setting is perfect for everyone. Great rm is your new hangout w/soaring cathedral ceilings, plenty of windows for natural light, and hdwd flrs. Convenient buffet set up w/gorgeous cabinets, plenty of counter space for entertaining & rm for dining. Situated right outside is your back deck and sparkling in ground pool. Lot is generous in size and allows for outdoor play or lounging-your choice! Formal dining rm & living rm offer beamed ceilings & beautiful hdwd floors that travel down the hallway & into your bedrms. Fully finished walk out lower level, you will find a bonus rm, bedroom, half bath, & storage space! Not enough space here to list all of the amenities!
Last Agent to Sell the Property
Berkshire Hathaway HomeServices Verani Realty Methuen Listed on: 05/02/2014

Last Buyer's Agent
David Guselli
First Choice Realty Group
Home Details
Home Type
Single Family
Est. Annual Taxes
$6,008
Year Built
1965
Lot Details
0
Listing Details
- Lot Description: Wooded, Paved Drive
- Special Features: None
- Property Sub Type: Detached
- Year Built: 1965
Interior Features
- Has Basement: Yes
- Fireplaces: 1
- Primary Bathroom: Yes
- Number of Rooms: 10
- Amenities: Public Transportation, Shopping, Park, Walk/Jog Trails, Golf Course, Medical Facility, Laundromat, Highway Access, House of Worship, Public School
- Energy: Insulated Windows, Insulated Doors
- Flooring: Tile, Wall to Wall Carpet, Laminate, Hardwood
- Insulation: Full, Fiberglass, Mixed
- Interior Amenities: Security System, Cable Available
- Basement: Full, Finished, Walk Out, Interior Access
- Bedroom 2: First Floor, 12X13
- Bedroom 3: First Floor, 10X10
- Bedroom 4: Basement, 20X10
- Bathroom #1: First Floor
- Bathroom #2: First Floor
- Bathroom #3: Basement
- Kitchen: First Floor, 12X11
- Laundry Room: Basement
- Living Room: First Floor, 23X13
- Master Bedroom: First Floor, 14X11
- Master Bedroom Description: Bathroom - Half, Ceiling Fan(s), Closet, Flooring - Hardwood
- Dining Room: First Floor, 11X12
- Family Room: First Floor, 23X18
Exterior Features
- Construction: Frame
- Exterior: Wood
- Exterior Features: Deck, Pool - Inground, Gutters, Storage Shed, Decorative Lighting, Screens
- Foundation: Poured Concrete, Concrete Block
Garage/Parking
- Garage Parking: Attached, Garage Door Opener, Storage
- Garage Spaces: 2
- Parking: Off-Street, Paved Driveway
- Parking Spaces: 4
Utilities
- Heat Zones: 2
- Hot Water: Tank
- Utility Connections: for Gas Range, Washer Hookup
Condo/Co-op/Association
- HOA: No
Ownership History
Purchase Details
Home Financials for this Owner
Home Financials are based on the most recent Mortgage that was taken out on this home.Purchase Details
Similar Homes in the area
Home Values in the Area
Average Home Value in this Area
Purchase History
| Date | Type | Sale Price | Title Company |
|---|---|---|---|
| Quit Claim Deed | -- | None Available | |
| Quit Claim Deed | -- | None Available | |
| Quit Claim Deed | -- | None Available | |
| Quit Claim Deed | -- | -- | |
| Quit Claim Deed | -- | -- | |
| Quit Claim Deed | -- | -- |
Mortgage History
| Date | Status | Loan Amount | Loan Type |
|---|---|---|---|
| Open | $613,800 | Purchase Money Mortgage | |
| Closed | $613,800 | Purchase Money Mortgage | |
| Previous Owner | $50,000 | No Value Available |
Property History
| Date | Event | Price | Change | Sq Ft Price |
|---|---|---|---|---|
| 07/15/2024 07/15/24 | Sold | $659,000 | 0.0% | $254 / Sq Ft |
| 05/27/2024 05/27/24 | Pending | -- | -- | -- |
| 05/21/2024 05/21/24 | For Sale | $659,000 | +91.0% | $254 / Sq Ft |
| 07/01/2014 07/01/14 | Sold | $345,000 | 0.0% | $133 / Sq Ft |
| 05/23/2014 05/23/14 | Pending | -- | -- | -- |
| 05/15/2014 05/15/14 | Off Market | $345,000 | -- | -- |
| 05/02/2014 05/02/14 | For Sale | $359,900 | -- | $139 / Sq Ft |
Tax History Compared to Growth
Tax History
| Year | Tax Paid | Tax Assessment Tax Assessment Total Assessment is a certain percentage of the fair market value that is determined by local assessors to be the total taxable value of land and additions on the property. | Land | Improvement |
|---|---|---|---|---|
| 2025 | $6,008 | $567,900 | $246,500 | $321,400 |
| 2024 | $5,925 | $545,600 | $224,100 | $321,500 |
| 2023 | $5,614 | $479,800 | $200,100 | $279,700 |
| 2022 | $5,347 | $409,700 | $160,100 | $249,600 |
| 2021 | $5,040 | $382,100 | $152,100 | $230,000 |
| 2020 | $5,035 | $374,600 | $152,100 | $222,500 |
| 2019 | $4,816 | $339,400 | $144,100 | $195,300 |
| 2018 | $4,715 | $330,400 | $144,100 | $186,300 |
| 2017 | $4,594 | $313,600 | $144,100 | $169,500 |
| 2016 | $4,647 | $313,800 | $144,100 | $169,700 |
Agents Affiliated with this Home
-

Seller's Agent in 2024
Nicole Pelosi
William Raveis R.E. & Home Services
(978) 804-1281
11 in this area
68 Total Sales
-

Buyer's Agent in 2024
Veronica Antich-Fjeld
View Real Estate Group
(978) 758-5388
2 in this area
29 Total Sales
-

Seller's Agent in 2014
Kathryn Early
Berkshire Hathaway HomeServices Verani Realty Methuen
(978) 257-7683
15 in this area
211 Total Sales
-
D
Buyer's Agent in 2014
David Guselli
First Choice Realty Group
Map
Source: MLS Property Information Network (MLS PIN)
MLS Number: 71674080
APN: ESSE M:209 L:16
- 95 N Lowell St
- 4 Tilbury Rd
- 90 Butternut Ln
- 73 N Lowell St
- 14 Youngfarm Rd
- 524 Lowell St
- 20 N Lowell St
- 14 Arrowwood St
- 211 Wheeler St
- 15 Heather Dr Unit 27
- 18 Heather Dr Unit 35
- 50 & 51 Jane St
- 94 Tennis Unit 10
- 2 Bumpy Ln
- 10 Bumpy Ln
- 255 Oakland Ave
- 96 Harris St
- 67 Elliott Ave
- 134 Edgewood Ave
- 37 Hillcrest Ave
