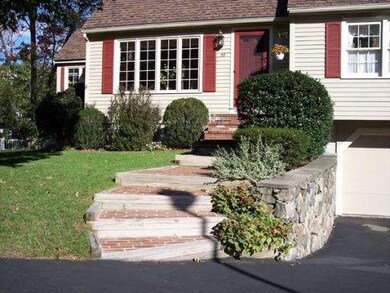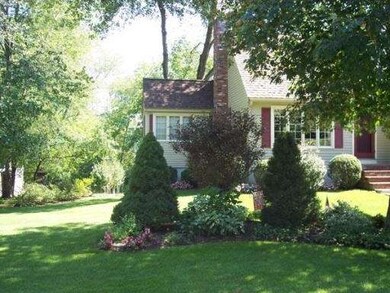
11 Hideaway Ln Methuen, MA 01844
Downtown Methuen NeighborhoodAbout This Home
As of June 2023MOVE IN READY W/NEW ROOF - Distinctive cape on desired street. Versatile open cathedral space in living/dining/kitchen w/floor to ceiling fireplace. 1st floor bonus room w/generous windows doubles as family/sun room or den. 1st floor bdrms offer dual use for home office. 3 zone heat w/1st floor laundry. Large master bdrm south facing arched window & 20' closet. Daylight basement w/full size windows offers expanded living space. Professionally landscaped w/brick walkway/backyard patio.
Last Buyer's Agent
Non Member
Non Member Office
Home Details
Home Type
Single Family
Est. Annual Taxes
$6,551
Year Built
1986
Lot Details
0
Listing Details
- Lot Description: Paved Drive, Easements, Gentle Slope
- Special Features: None
- Property Sub Type: Detached
- Year Built: 1986
Interior Features
- Has Basement: Yes
- Fireplaces: 1
- Primary Bathroom: Yes
- Number of Rooms: 8
- Amenities: Public Transportation, Shopping, Park, Golf Course, Medical Facility, Laundromat, Highway Access, House of Worship, Private School, Public School, T-Station
- Electric: 110 Volts, 220 Volts, Circuit Breakers, 200 Amps
- Energy: Insulated Windows, Insulated Doors
- Flooring: Wood, Tile, Wall to Wall Carpet
- Insulation: Full, Fiberglass - Batts
- Interior Amenities: Cable Available, Finish - Sheetrock, French Doors
- Basement: Full, Walk Out, Interior Access, Garage Access, Concrete Floor
- Bedroom 2: First Floor, 12X14
- Bedroom 3: First Floor, 10X15
- Bedroom 4: First Floor, 10X12
- Bathroom #1: Second Floor, 9X11
- Bathroom #2: First Floor, 8X10
- Kitchen: First Floor, 12X14
- Laundry Room: First Floor, 7X4
- Living Room: First Floor, 15X20
- Master Bedroom: Second Floor, 16X20
- Master Bedroom Description: Closet, Wall to Wall Carpet, Attic Access, Cable Hookup
- Dining Room: First Floor, 12X14
Exterior Features
- Frontage: 100
- Construction: Frame
- Exterior: Clapboard
- Exterior Features: Deck - Wood, Patio, Gutters, Prof. Landscape, Screens, Garden Area, Stone Wall
- Foundation: Poured Concrete
Garage/Parking
- Garage Parking: Under, Insulated
- Garage Spaces: 2
- Parking: Off-Street, Paved Driveway
- Parking Spaces: 4
Utilities
- Cooling Zones: 2
- Heat Zones: 3
- Hot Water: Natural Gas, Tank
- Utility Connections: for Gas Range, for Gas Oven, for Electric Dryer, Washer Hookup
Condo/Co-op/Association
- HOA: No
Ownership History
Purchase Details
Purchase Details
Similar Home in the area
Home Values in the Area
Average Home Value in this Area
Purchase History
| Date | Type | Sale Price | Title Company |
|---|---|---|---|
| Deed | $180,000 | -- | |
| Deed | $180,000 | -- | |
| Deed | $180,000 | -- | |
| Deed | $214,500 | -- |
Mortgage History
| Date | Status | Loan Amount | Loan Type |
|---|---|---|---|
| Open | $608,000 | Purchase Money Mortgage | |
| Closed | $608,000 | Purchase Money Mortgage | |
| Closed | $380,000 | New Conventional | |
| Closed | $250,000 | Adjustable Rate Mortgage/ARM | |
| Closed | $275,000 | New Conventional |
Property History
| Date | Event | Price | Change | Sq Ft Price |
|---|---|---|---|---|
| 06/05/2023 06/05/23 | Sold | $640,000 | +6.7% | $354 / Sq Ft |
| 05/02/2023 05/02/23 | Pending | -- | -- | -- |
| 04/19/2023 04/19/23 | For Sale | $599,997 | 0.0% | $331 / Sq Ft |
| 03/30/2023 03/30/23 | Pending | -- | -- | -- |
| 03/23/2023 03/23/23 | For Sale | $599,997 | 0.0% | $331 / Sq Ft |
| 11/29/2022 11/29/22 | Rented | $3,500 | 0.0% | -- |
| 11/23/2022 11/23/22 | Under Contract | -- | -- | -- |
| 11/17/2022 11/17/22 | For Rent | $3,500 | 0.0% | -- |
| 10/13/2020 10/13/20 | Sold | $480,000 | +2.1% | $276 / Sq Ft |
| 08/10/2020 08/10/20 | Pending | -- | -- | -- |
| 08/05/2020 08/05/20 | For Sale | $469,900 | +51.6% | $270 / Sq Ft |
| 07/25/2012 07/25/12 | Sold | $309,900 | 0.0% | $171 / Sq Ft |
| 05/30/2012 05/30/12 | For Sale | $309,900 | -- | $171 / Sq Ft |
Tax History Compared to Growth
Tax History
| Year | Tax Paid | Tax Assessment Tax Assessment Total Assessment is a certain percentage of the fair market value that is determined by local assessors to be the total taxable value of land and additions on the property. | Land | Improvement |
|---|---|---|---|---|
| 2025 | $6,551 | $619,200 | $223,200 | $396,000 |
| 2024 | $6,159 | $567,100 | $196,100 | $371,000 |
| 2023 | $5,714 | $488,400 | $173,500 | $314,900 |
| 2022 | $5,374 | $411,800 | $150,800 | $261,000 |
| 2021 | $5,103 | $386,900 | $143,300 | $243,600 |
| 2020 | $5,106 | $379,900 | $143,300 | $236,600 |
| 2019 | $5,179 | $365,000 | $135,700 | $229,300 |
| 2018 | $5,049 | $353,800 | $135,700 | $218,100 |
| 2017 | $4,852 | $331,200 | $135,700 | $195,500 |
| 2016 | $4,628 | $312,500 | $135,700 | $176,800 |
| 2015 | $4,386 | $300,400 | $135,700 | $164,700 |
Agents Affiliated with this Home
-

Seller's Agent in 2023
Juan Cano
Broad Sound Real Estate, LLC
(617) 230-1486
4 in this area
169 Total Sales
-
F
Buyer's Agent in 2023
Felipe Ladeira
Dell Realty Inc.
1 in this area
8 Total Sales
-
E
Seller's Agent in 2020
Early Group
Berkshire Hathaway HomeServices Verani Realty Methuen
-

Seller Co-Listing Agent in 2020
Kathryn Early
Berkshire Hathaway HomeServices Verani Realty Methuen
(978) 257-7683
12 in this area
211 Total Sales
-

Seller's Agent in 2012
Jason Saphire
Saphire Hospitality, Inc.
(877) 249-5478
1,250 Total Sales
-
N
Buyer's Agent in 2012
Non Member
Non Member Office
Map
Source: MLS Property Information Network (MLS PIN)
MLS Number: 71389250
APN: 616-150-74G
- 85 Hazel St
- 47 Hallenan Ave
- 177-179 Lowell St
- 168 Lowell St
- 13 Winthrop Ave
- 31 Strathmore Rd
- 56 Gill Ave
- 31 Madison St
- 190-192 Oakland Ave
- 6 Endicott St
- 20-22 Ashland Ave
- 75 Byron Ave
- 134 Edgewood Ave
- 21 Dale St
- 63-65 Arnold St
- 15 Dale St
- 18 Heather Dr Unit 35
- 15 Heather Dr Unit 27
- 255 Oakland Ave
- 147 Edgewood Ave






