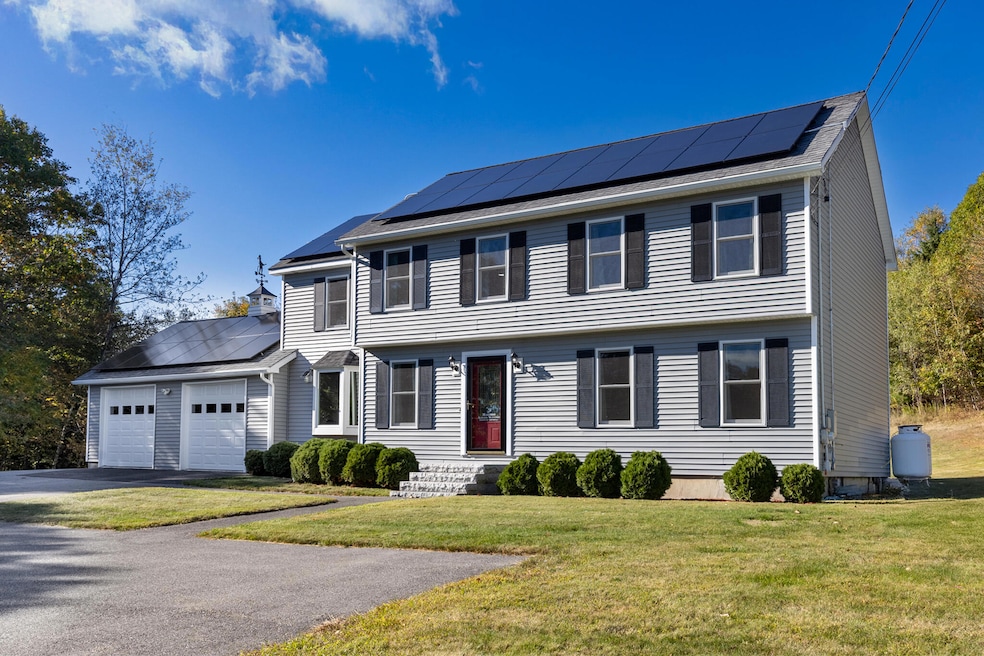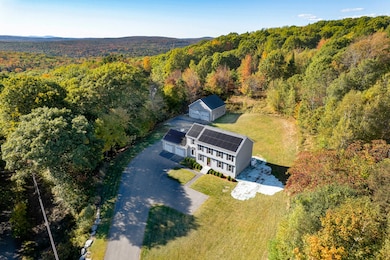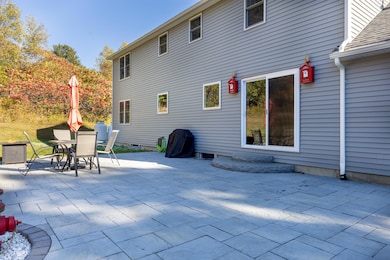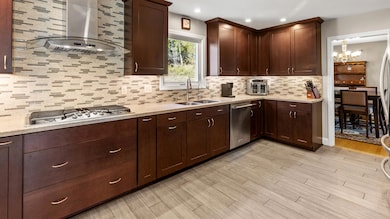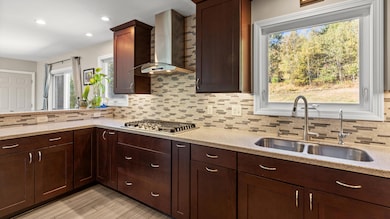11 High Hill Ct Dedham, ME 04429
Estimated payment $3,493/month
Highlights
- Spa
- View of Trees or Woods
- Wood Flooring
- Dedham School Rated A
- Colonial Architecture
- Solid Surface Countertops
About This Home
Want lower electric bills? Welcome to Solar Powered 11 High Hill! This beautifully maintained Colonial in Dedham, offering the perfect blend of classic charm and modern updates complete with solar panels keeping your electricity bills low!. Set on a generous 1.63-acre lot, this home provides both privacy and space while remaining conveniently close to town amenities. Step inside to discover a thoughtfully renovated and gorgeous kitchen, featuring updated cabinetry, stylish countertops, and modern appliances—ideal for both everyday living and entertaining. The custom tile backsplash is a showstopper! The inviting floor plan continues into spacious living and dining areas, filled with natural light and timeless character. Upstairs, the primary suite boasts a fully renovated bath, creating a relaxing retreat, while three additional bedrooms provide plenty of space for everyone, or even a home office. This property also features a rare combination of garage space: an attached two-car garage for daily convenience plus a detached oversized and heated garage with lofted storage above—perfect for hobbyists, car enthusiasts, or anyone in need of extra space. A dog containment area is already in place, making this an easy choice for pet owners. Outdoors, a spacious patio with hot tub sets the stage for relaxation and gatherings, surrounded by the beauty and privacy of the expansive lot. With 4 bedrooms, 2.5 baths, and a setting that blends open yard space with wooded privacy, this home is a true find in Dedham.
Home Details
Home Type
- Single Family
Est. Annual Taxes
- $4,027
Year Built
- Built in 1990
Lot Details
- 1.63 Acre Lot
- Property fronts a private road
- Cul-De-Sac
- Street terminates at a dead end
- Level Lot
- Open Lot
Parking
- 6 Car Direct Access Garage
- Parking Storage or Cabinetry
- Automatic Garage Door Opener
- Driveway
Home Design
- Colonial Architecture
- Concrete Foundation
- Wood Frame Construction
- Shingle Roof
- Vinyl Siding
- Concrete Perimeter Foundation
Interior Spaces
- 2,120 Sq Ft Home
- Ceiling Fan
- Double Pane Windows
- Family Room
- Living Room
- Dining Room
- Views of Woods
- Storm Doors
Kitchen
- Built-In Oven
- Gas Range
- Microwave
- Dishwasher
- Solid Surface Countertops
- Disposal
Flooring
- Wood
- Carpet
- Tile
Bedrooms and Bathrooms
- 4 Bedrooms
- Primary bedroom located on second floor
- En-Suite Primary Bedroom
- Bathtub
- Shower Only
Laundry
- Dryer
- Washer
Unfinished Basement
- Basement Fills Entire Space Under The House
- Interior Basement Entry
Outdoor Features
- Spa
- Patio
Utilities
- No Cooling
- Zoned Heating
- Heating System Uses Propane
- Radiant Heating System
- Baseboard Heating
- Hot Water Heating System
- Private Water Source
- Well
- Tankless Water Heater
- Water Heated On Demand
- Septic System
- Private Sewer
- Cable TV Available
Listing and Financial Details
- Exclusions: Fire station lights; fire hydrant
- Tax Lot 1
- Assessor Parcel Number DEDM-000007-000000-000003-000004
Community Details
Overview
- No Home Owners Association
- High Hill Estates Subdivision
Amenities
- Community Storage Space
Map
Home Values in the Area
Average Home Value in this Area
Tax History
| Year | Tax Paid | Tax Assessment Tax Assessment Total Assessment is a certain percentage of the fair market value that is determined by local assessors to be the total taxable value of land and additions on the property. | Land | Improvement |
|---|---|---|---|---|
| 2024 | $4,027 | $281,600 | $46,700 | $234,900 |
| 2023 | $3,682 | $216,600 | $35,900 | $180,700 |
| 2022 | $3,422 | $216,600 | $35,900 | $180,700 |
| 2021 | $3,466 | $216,600 | $35,900 | $180,700 |
| 2020 | $3,379 | $216,600 | $35,900 | $180,700 |
| 2019 | $374 | $216,600 | $35,900 | $180,700 |
| 2018 | $3,087 | $216,600 | $35,900 | $180,700 |
| 2017 | $3,087 | $216,600 | $35,900 | $180,700 |
| 2016 | $601 | $219,400 | $35,900 | $183,500 |
| 2014 | $2,800 | $181,800 | $37,000 | $144,800 |
| 2013 | $2,709 | $181,800 | $37,000 | $144,800 |
Property History
| Date | Event | Price | List to Sale | Price per Sq Ft |
|---|---|---|---|---|
| 10/03/2025 10/03/25 | For Sale | $599,000 | -- | $283 / Sq Ft |
Source: Maine Listings
MLS Number: 1639667
APN: DEDM-000007-000000-000003-000004
- 151 Mill Rd
- 672 Lower Dedham Rd
- Lots 2&3 Maple Ridge Rd
- Lot 5 Peakes Hill Rd
- 423 Upper Dedham Rd
- 0 Bald Mountain Rd Unit 1635891
- 172 Lower Dedham Rd
- 325 Lower Dedham Rd
- 208 Upper Dedham Rd
- 0 Dragonfly Dr
- 90 Mulberry Rd
- 80 Fitts Mountain Rd
- 57 Sunset Rd
- 78 Sunset Rd
- TBD Marks Mountain Way
- 00 Main Rd
- 1365 Bucksmills Rd
- 37 Lower Dedham Rd
- 1548 State Route 46
- 1420 Bucksmills Rd
- 1318 Bald Mountain Rd
- 120 Rocky Shore Dr Unit A Lakeside apartment
- 88 Wildwood Dr
- 18 Main Rd Unit 8
- 18 Main Rd Unit 9
- 600 S Main St Unit 1
- 5 Washington St Unit 5
- 25 Parkway N Unit 2
- 672 Main Rd N Unit 16
- 53 Parker St Unit 2
- 7 Brimmer St Unit 1
- 398 Old County Rd
- 199 N Main St Unit 2
- 575 Main St Unit 2
- 420 Hancock St Unit A
- 94 Lincoln St Unit 2
- 47 Hill St Unit 8
- 58 Walter St
- 22 E Summer St Unit 2
- 20 Brown St
