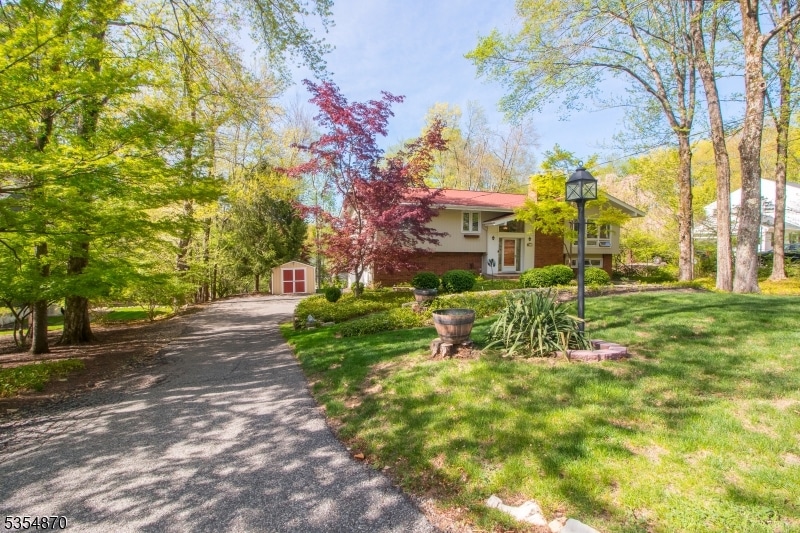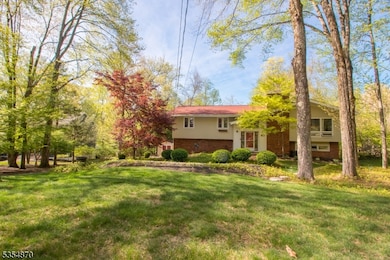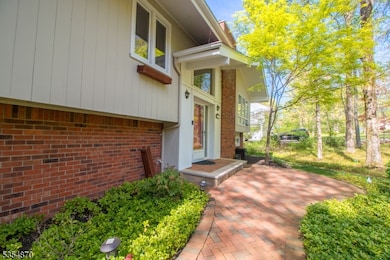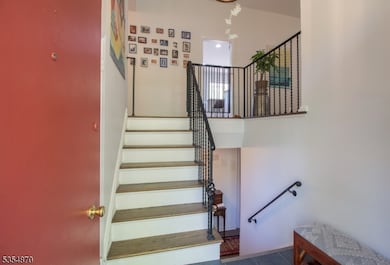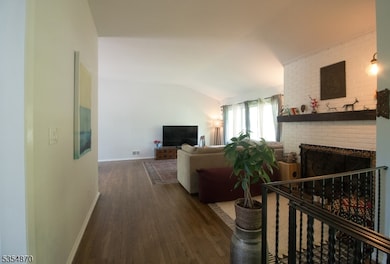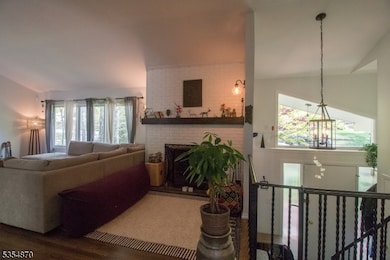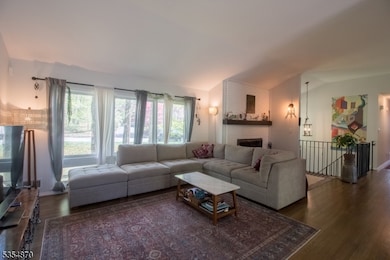11 Hillcrest Dr Randolph, NJ 07869
Highlights
- Deck
- Recreation Room
- Main Floor Bedroom
- Randolph High School Rated A
- Wood Flooring
- Formal Dining Room
About This Home
For rent furnished or unfurnished - Welcome to 11 Hillcrest Drive, a beautifully updated bi-level home located in the sought-after Shongum Lake section of Randolph. Set on over half an acre.this 4-bedroom, 3-bathroom home offers approximately 2,420 square feet of versatile living space.The main floor features a spacious living room and an open dining area, both with hardwood floors .The modern kitchen includes white cabinetry, quartz countertops, stainless steel appliances, a large center island, open shelving for a clean, contemporary feel and sliding doors leading to the deck. The primary suite includes a walk-in closet and private bath. Two additional bedrooms and a full bath on the same floor.On the lower level, you'll find a generous family room with sliding doors to the backyard, a full bathroom, a laundry area, and an extra bedroom perfect for an in-law suite, a guest space or home office. A 2-car garage and large driveway provide plenty of parking.The 0.57-acre lot offers outdoor living potential,Located in a quiet, scenic neighborhood with excellent schools and nearby parks, trails, and shopping. Landlord would prefer to Rent it furnished for $5200 a month. Rent includes basic HOA and landscaping weekly grass cut and fall/spring cleanup. Tenants can pay additional fee to get access to Shongum Lake amenities, including a private beach, boating, and social events. LL will bill tenant quarterly for water and sewer.
Listing Agent
YAELLE OKNIN
COLDWELL BANKER REALTY Brokerage Phone: 917-968-2055 Listed on: 11/04/2025
Home Details
Home Type
- Single Family
Est. Annual Taxes
- $14,070
Year Built
- Built in 1969
Parking
- 2 Car Direct Access Garage
Interior Spaces
- 2-Story Property
- Entrance Foyer
- Family Room
- Living Room
- Formal Dining Room
- Recreation Room
- Storage Room
- Wood Flooring
Kitchen
- Gas Oven or Range
- Microwave
- Dishwasher
- Kitchen Island
Bedrooms and Bathrooms
- 4 Bedrooms
- Main Floor Bedroom
- Walk-In Closet
- 3 Full Bathrooms
Laundry
- Laundry Room
- Dryer
- Washer
Outdoor Features
- Deck
- Patio
Additional Features
- 0.57 Acre Lot
- Central Air
Community Details
- Pet Size Limit
- Call for details about the types of pets allowed
Listing and Financial Details
- Tenant pays for electric, gas, heat, hot water, sewer, snow removal, water
- Assessor Parcel Number 2332-00205-0000-00016-0000-
Map
Source: Garden State MLS
MLS Number: 3996078
APN: 32-00205-0000-00016
- 14 Ash Ln
- 23 B W Hanover Ave
- 29 Tall Timber Dr
- 8 Marianna Place
- 96 Arlene Ct
- 60 Arlene Ct
- 76 Henning Terrace
- 17 Springhill Dr Unit 17
- 48 Edgefield Dr
- 17 Wildflower Ln
- 7 Wildflower Ln
- 17 Livingston Rd
- 28 Henning Terrace
- 11 Timothy Ct
- 5 Albert Ct
- 648 Old Dover Rd
- 106 Arlene Ct
- 52 Arlene Ct
- 3103 Peer Place Unit C3
- 3103 Peer Place Unit 3103 Peer Place
