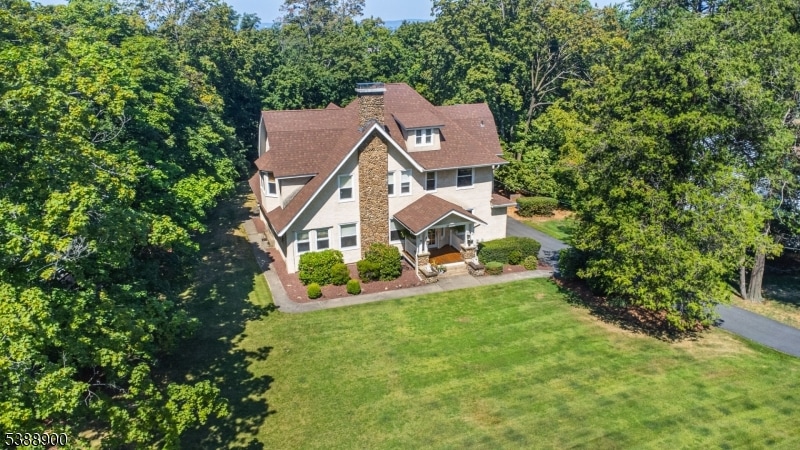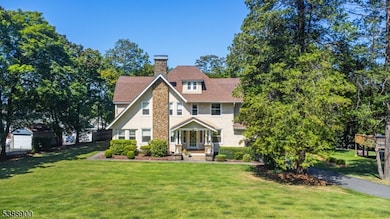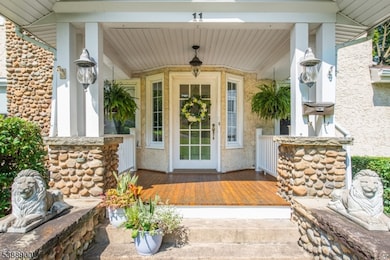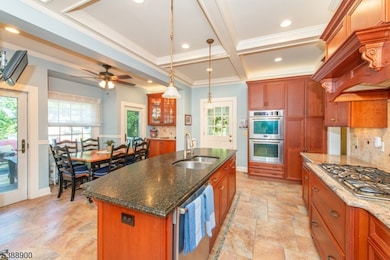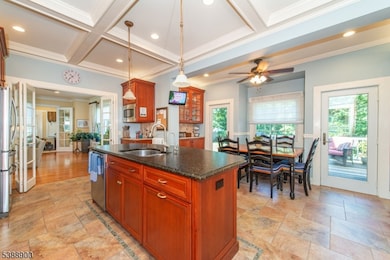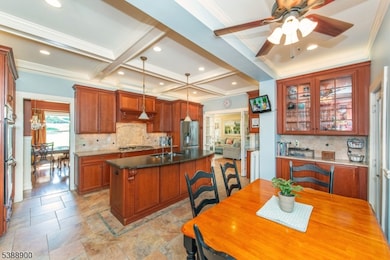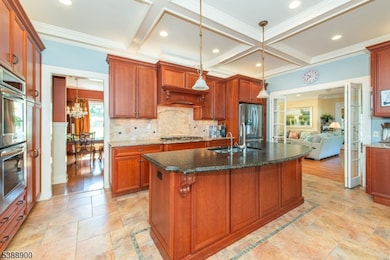11 Hillcrest Rd Caldwell, NJ 07006
Estimated payment $7,550/month
Highlights
- Sitting Area In Primary Bedroom
- Colonial Architecture
- Recreation Room
- Washington Elementary School Rated A-
- Deck
- Wood Flooring
About This Home
Beautifully appointed 3-Story Colonial perfectly situated to capture expansive Western views & breathtaking sunsets. Nestled on one of Caldwell's most coveted tree-lined streets,this home offers a blend of warmth & charm.Inviting front porch welcomes you into a Center hall foyer.LivingRm feat beautiful gas fireplace w/cherry wood & travertine mantle.French Doors lead to a perfect office or playRm(flexible space).Rear cathedral den overlooking yard.Formal DiningRm conveniently located off Kitchen w/honed granite center island,cherry cabinets,breakfast bar & separate eating area + 2 doors that lead outside to deck!MudRm leads to covered porch.2nd floor is home to 4 BedRms/2 full baths incl the primary BedRm w/sitting room,Jacuzzi tub + walk-in closet,a true retreat!The 3rd floor offers 2 additional BedRms,storageRm,Full bath,Cedar closet.Basement provides the perfect RecRm plus workshop + laundry area!2 Zone Central Air. Set on a large,well-maintained lot,this home is perfect for outdoor enthusiasts & those who appreciate privacy & space.The expansive backyard is ideal for hosting,gardening & more. For those w/a love for cars,a 3-car garage equipped w/electricity + loft offers plenty of room for vehicles,tools + addt'l storage,while the long driveway provides ample parking for guests.The Caldwell lifestyle features the best restaurants & pubs in Caldwell's famous downtown,top rated schools,parks, 2 town pools,NYC transportation,free summer concerts at the Gazebo & so much more!
Co-Listing Agent
PATRESE LATTIMER
LATTIMER REALTY Brokerage Phone: 973-226-1717
Home Details
Home Type
- Single Family
Est. Annual Taxes
- $21,027
Year Built
- Built in 1918
Lot Details
- 126 Sq Ft Lot
- Wood Fence
- Level Lot
- Irregular Lot
Parking
- 3 Car Detached Garage
- Garage Door Opener
Home Design
- Colonial Architecture
- Tile
Interior Spaces
- 3,550 Sq Ft Home
- High Ceiling
- Skylights
- Gas Fireplace
- Blinds
- Entrance Foyer
- Living Room with Fireplace
- Formal Dining Room
- Home Office
- Recreation Room
- Workshop
- Storage Room
- Partially Finished Basement
- Sump Pump
Kitchen
- Eat-In Kitchen
- Gas Oven or Range
- Dishwasher
- Kitchen Island
Flooring
- Wood
- Wall to Wall Carpet
Bedrooms and Bathrooms
- 6 Bedrooms
- Sitting Area In Primary Bedroom
- Primary bedroom located on second floor
- Walk-In Closet
- Powder Room
- Soaking Tub
Laundry
- Laundry Room
- Dryer
- Washer
Home Security
- Carbon Monoxide Detectors
- Fire and Smoke Detector
Outdoor Features
- Deck
- Patio
Schools
- Washington Elementary School
- Cleveland Middle School
- J Caldwell High School
Utilities
- Central Air
- Two Cooling Systems Mounted To A Wall/Window
- Radiator
- Gas Water Heater
Listing and Financial Details
- Assessor Parcel Number 1603-00039-0000-00006-0000-
Map
Home Values in the Area
Average Home Value in this Area
Tax History
| Year | Tax Paid | Tax Assessment Tax Assessment Total Assessment is a certain percentage of the fair market value that is determined by local assessors to be the total taxable value of land and additions on the property. | Land | Improvement |
|---|---|---|---|---|
| 2025 | $20,486 | $660,400 | $291,800 | $368,600 |
| 2024 | $20,486 | $660,400 | $291,800 | $368,600 |
| 2022 | $19,964 | $660,400 | $291,800 | $368,600 |
| 2021 | $19,006 | $660,400 | $291,800 | $368,600 |
| 2020 | $18,511 | $660,400 | $291,800 | $368,600 |
| 2019 | $18,425 | $660,400 | $291,800 | $368,600 |
| 2018 | $17,943 | $660,400 | $291,800 | $368,600 |
| 2017 | $17,580 | $660,400 | $291,800 | $368,600 |
| 2016 | $18,737 | $690,900 | $363,300 | $327,600 |
| 2015 | $17,874 | $690,900 | $363,300 | $327,600 |
| 2014 | $16,741 | $690,900 | $363,300 | $327,600 |
Property History
| Date | Event | Price | List to Sale | Price per Sq Ft |
|---|---|---|---|---|
| 10/24/2025 10/24/25 | Pending | -- | -- | -- |
| 10/17/2025 10/17/25 | Price Changed | $1,100,000 | +10.0% | $310 / Sq Ft |
| 10/06/2025 10/06/25 | For Sale | $999,995 | -- | $282 / Sq Ft |
Purchase History
| Date | Type | Sale Price | Title Company |
|---|---|---|---|
| Quit Claim Deed | -- | -- | |
| Deed | $520,000 | -- |
Mortgage History
| Date | Status | Loan Amount | Loan Type |
|---|---|---|---|
| Previous Owner | $320,000 | No Value Available |
Source: Garden State MLS
MLS Number: 3990481
APN: 03-00039-0000-00006
- 26 Ravine Ave
- 8 Domessina Ln Unit C1
- 5 Domessina Ln Unit E1
- 4 Domessina Ln
- 4 Domessina Ln Unit D1
- 1 Domessina Ln Unit F-6
- 1 Domessina Ln Unit F8
- 27 Central Ave Unit F
- 122 Westover Ave
- 30 Central Ave
- 131 Westover Ave
- 4 Central Ave Unit E
- 142 Central Ave
- 4 Oates Terrace
- 88 Park Ave
- 66 Elmwood Terrace
- 53 Holiday Dr
- 36 Marshall St
- 9 Aldom Cir
