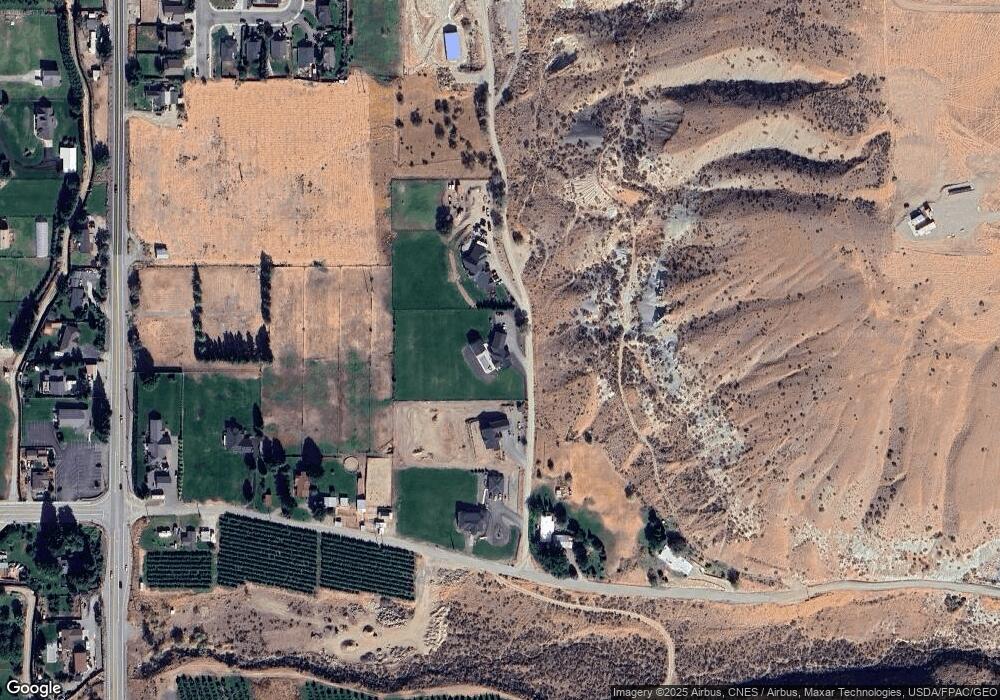11 Holcomb Ln East Wenatchee, WA 98802
Estimated Value: $979,000 - $1,259,000
4
Beds
4
Baths
3,162
Sq Ft
$365/Sq Ft
Est. Value
About This Home
This home is located at 11 Holcomb Ln, East Wenatchee, WA 98802 and is currently estimated at $1,155,371, approximately $365 per square foot. 11 Holcomb Ln is a home located in Douglas County with nearby schools including Cascade Elementary School, Sterling Intermediate School, and Eastmont Junior High School.
Ownership History
Date
Name
Owned For
Owner Type
Purchase Details
Closed on
Sep 10, 2025
Sold by
Mitchell Jayme H and Mitchell William J
Bought by
Ceballos Oscar Lopez
Current Estimated Value
Home Financials for this Owner
Home Financials are based on the most recent Mortgage that was taken out on this home.
Original Mortgage
$992,000
Outstanding Balance
$991,141
Interest Rate
6.72%
Mortgage Type
New Conventional
Estimated Equity
$164,230
Create a Home Valuation Report for This Property
The Home Valuation Report is an in-depth analysis detailing your home's value as well as a comparison with similar homes in the area
Home Values in the Area
Average Home Value in this Area
Purchase History
| Date | Buyer | Sale Price | Title Company |
|---|---|---|---|
| Ceballos Oscar Lopez | $1,240,000 | Fig Title |
Source: Public Records
Mortgage History
| Date | Status | Borrower | Loan Amount |
|---|---|---|---|
| Open | Ceballos Oscar Lopez | $992,000 |
Source: Public Records
Tax History Compared to Growth
Tax History
| Year | Tax Paid | Tax Assessment Tax Assessment Total Assessment is a certain percentage of the fair market value that is determined by local assessors to be the total taxable value of land and additions on the property. | Land | Improvement |
|---|---|---|---|---|
| 2025 | $14,945 | $881,400 | $193,000 | $688,400 |
| 2024 | $7,517 | $888,300 | $193,000 | $695,300 |
| 2023 | $8,091 | $818,700 | $193,000 | $625,700 |
| 2022 | $7,200 | $676,000 | $143,000 | $533,000 |
| 2021 | $7,829 | $676,000 | $143,000 | $533,000 |
| 2020 | $6,813 | $676,000 | $143,000 | $533,000 |
| 2018 | $5,911 | $504,800 | $98,000 | $406,800 |
| 2017 | $1,101 | $504,800 | $98,000 | $406,800 |
| 2016 | $910 | $98,000 | $98,000 | $0 |
| 2015 | $90 | $80,000 | $80,000 | $0 |
| 2014 | -- | $7,600 | $7,600 | $0 |
| 2013 | -- | $6,700 | $6,700 | $0 |
Source: Public Records
Map
Nearby Homes
- NNA Blue Grade Road Parcel 12 Corning S Unit 12
- 260 37th St NW
- NNA Blue Grade Road Parcel 3 Corning S Unit 3
- 3537 NE Reid Ct
- NNA Blue Grade Road Parcel 8 Jrec North Plat
- 326 Goldcrest St
- NNA Blue Grade Road Parcel 5 Jrec North Plat
- 3274 NW Brianna (Lot 17) Ave
- 152 33rd (Lot 22) St NW
- 3284 NW Brianna (Lot 18) Ave
- 164 33rd (Lot 23) St NW
- 146 33rd St NW
- 3248 NW Chadwick (Lot 20) Loop
- 3238 NW Chadwick (Lot 24) Loop
- 3255 NW Brianna (Lot 13) Ave
- 3243 NW Brianna (Lot 12) Ave
- 3233 NW Brianna Ave
- 3251 NW Chadwick (Lot 35) Loop
- 3223 NW Chadwick (Lot 32) Loop
- 112 33rd (Lot 16) St NW
- 15 Holcomb Dr
- 7 Holcomb Dr
- 3 Holcomb Ln
- 0 XX Blue Grade Rd
- 27 Blue Grade Rd
- 0 Hwy 2
- 25 Blue Grade Rd
- 71 Blue Grade Rd
- 19 Blue Grade Rd
- 3951 NE Vista Del Ray Dr
- 20 Blue Grade Rd
- 3949 NE Vista Del Ray Dr
- 3947 NE Vista Del Rey Dr
- 3947 NE Vista Del Ray Dr
- 3 Blue Grade Rd
- 10 Blue Grade Rd
- 3945 NE Vista Del Ray Dr
- 3953 NE Vista Del Rey Dr
- 3953 NE Vista Del Ray Dr
- 3935 NE Vista Del Rey Dr
