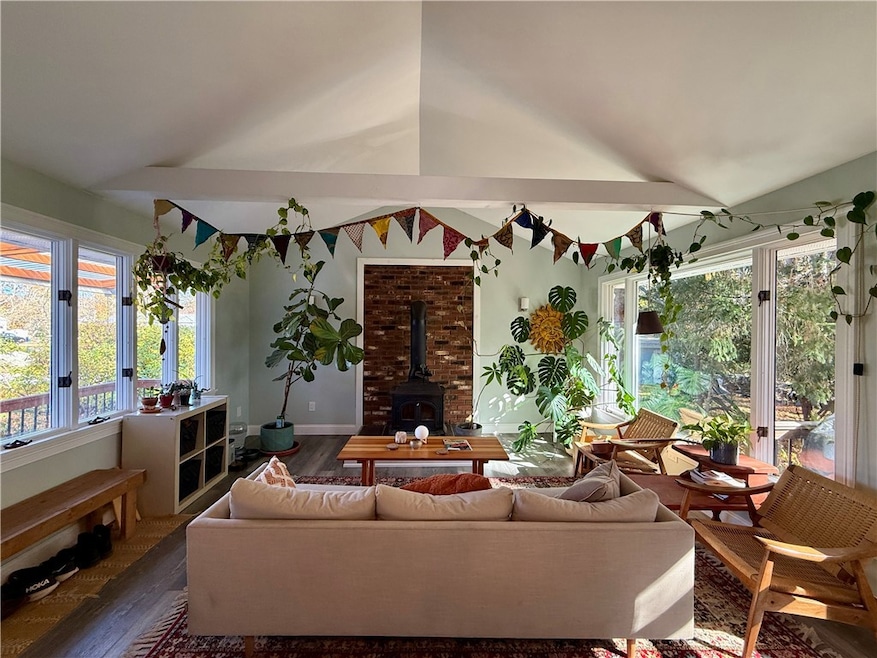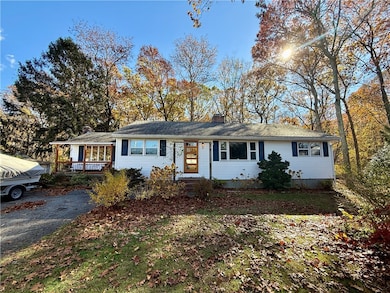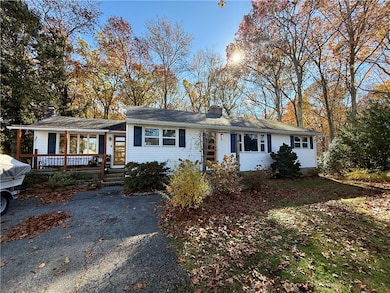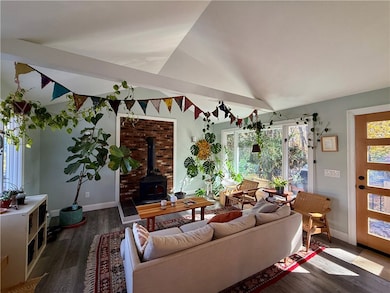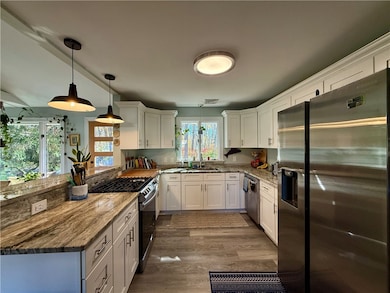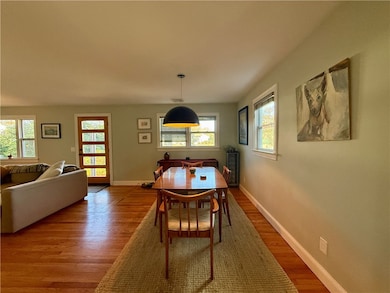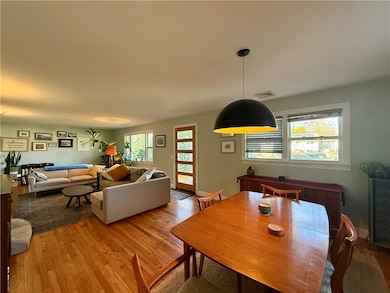11 Holmes St Westerly, RI 02891
3
Beds
1
Bath
1,544
Sq Ft
0.34
Acres
Highlights
- Deck
- No HOA
- Porch
- Wood Flooring
- Recreation Facilities
- Bathtub with Shower
About This Home
Cute little cozy updated ranch on a cul-de-sac and borders open space to the rear. Zoned natural gas hydro air, central air conditioning, and a wood stove to supplement home heating. Generous sized bedrooms and with great living and family rooms. Tons of dry storage in the basement. Home could be available (unfurnished) for rent for 2-3 years.
Listing Agent
William Pitt Sotheby's Int'l License #RES.0042735 Listed on: 11/11/2025

Home Details
Home Type
- Single Family
Est. Annual Taxes
- $3,433
Year Built
- Built in 1970
Home Design
- Entry on the 1st floor
- Vinyl Siding
Interior Spaces
- 1,544 Sq Ft Home
- 1-Story Property
- Wood Burning Fireplace
- Self Contained Fireplace Unit Or Insert
- Fireplace Features Masonry
- Storage Room
- Laundry Room
- Utility Room
Flooring
- Wood
- Laminate
Bedrooms and Bathrooms
- 3 Bedrooms
- 1 Full Bathroom
- Bathtub with Shower
Unfinished Basement
- Basement Fills Entire Space Under The House
- Interior and Exterior Basement Entry
Parking
- 4 Parking Spaces
- No Garage
Outdoor Features
- Deck
- Porch
Utilities
- Forced Air Zoned Heating and Cooling System
- Heating System Uses Gas
- Gas Water Heater
Additional Features
- 0.34 Acre Lot
- Property near a hospital
Listing and Financial Details
- Property Available on 12/1/25
- 12 Month Lease Term
- Assessor Parcel Number 11HOLMESSTWEST
Community Details
Overview
- No Home Owners Association
Amenities
- Shops
- Restaurant
Recreation
- Recreation Facilities
Pet Policy
- Pets Allowed
Map
Source: State-Wide MLS
MLS Number: 1399916
APN: WEST-000078-000125
Nearby Homes
- 16 Boiling Spring Ave
- 9 Apache Dr Unit C
- 17 Apache Dr Unit G
- 0 Iroquois Ave
- 6 Tidewinds Ln
- 28 Whipple Ave
- 67 Cross St
- 9 Ward Ave
- 57 School St
- 44 George St
- 25 School St Unit 4
- 25 School St Unit 2
- 5 Jana Rd
- 23 Abbey Ln Unit 12
- 24 Abbey Ln Unit 13
- 38 Newton Ave
- 23 Pond St
- 52 Spruce St
- 3 Riverview Ave
- 145 High St Unit D
- 9 Woodlund Ave
- 41 Franklin St Unit 1
- 83 John St
- 58 Fountain Dr
- 57 School St
- 45 Bellevue Ave
- 6 Chestnut St Unit 1
- 51 Beach St Unit 1
- 4 Jay St Unit 1
- 112 High St Unit 2
- 6 Hunter Terrace
- 38 W Broad St Unit 7
- 103 W Broad St Unit 1
- 25 Noyes Ave Unit 2
- 182 Westerly Bradford Rd
- 32 Pierce St Unit 2
- 19 Downer St
- 46 Morgan St
- 15 Meadowview Terrace
- 13 Valley Dr
