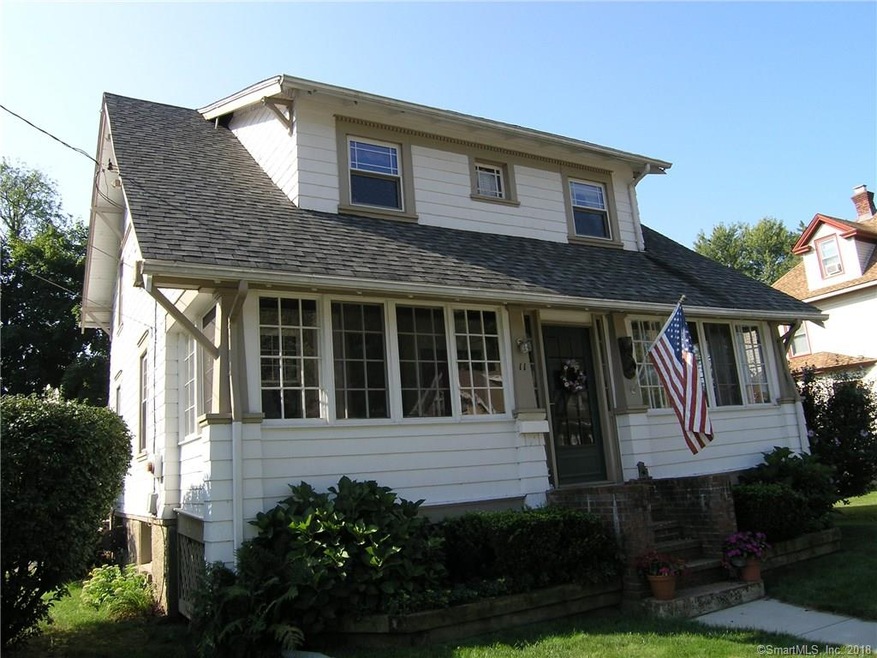
11 Hubbard Place Wethersfield, CT 06109
Highlights
- The property is located in a historic district
- Partially Wooded Lot
- 1 Fireplace
- Cape Cod Architecture
- Attic
- 3-minute walk to Mikey's Place
About This Home
As of October 2018Charming Hubbard built Bungalow/Cape located on a cul-de-sac lane in the Wethersfield Historic District. Very short walk to the Hanmer Elementary School, "Mikey's Place" playground, open space parks and the Wethersfield Cove. Special features include natural gas heat, walk up attic great for storage, original, natural woodwork, handsome dining room built in hutch and 3 car garage. The spacious enclosed, 3 season front porch extends the living area and is an inviting entry for guests. Hard wood floors and paneled doors throughout. Walk the streets of history in your own neighborhood!
Last Agent to Sell the Property
Coldwell Banker Realty License #RES.0531559 Listed on: 08/24/2018

Last Buyer's Agent
Noreen Salonikios
Century 21 Clemens Group
Home Details
Home Type
- Single Family
Est. Annual Taxes
- $6,574
Year Built
- Built in 1920
Lot Details
- 9,148 Sq Ft Lot
- Level Lot
- Partially Wooded Lot
Home Design
- Cape Cod Architecture
- Concrete Foundation
- Frame Construction
- Asphalt Shingled Roof
- Wood Siding
- Clap Board Siding
Interior Spaces
- 1,360 Sq Ft Home
- 1 Fireplace
- Basement Fills Entire Space Under The House
- Laundry on lower level
Kitchen
- Oven or Range
- Microwave
- Dishwasher
- Disposal
Bedrooms and Bathrooms
- 4 Bedrooms
Attic
- Attic Floors
- Walkup Attic
Parking
- 3 Car Detached Garage
- Automatic Garage Door Opener
- Shared Driveway
Schools
- Alfred W. Hanmer Elementary School
- Silas Deane Middle School
- Wethersfield High School
Utilities
- Floor Furnace
- Heating System Uses Natural Gas
- Cable TV Available
Additional Features
- Enclosed patio or porch
- The property is located in a historic district
Community Details
- No Home Owners Association
- Old Wethersfield Subdivision
Ownership History
Purchase Details
Home Financials for this Owner
Home Financials are based on the most recent Mortgage that was taken out on this home.Purchase Details
Home Financials for this Owner
Home Financials are based on the most recent Mortgage that was taken out on this home.Purchase Details
Purchase Details
Purchase Details
Similar Home in the area
Home Values in the Area
Average Home Value in this Area
Purchase History
| Date | Type | Sale Price | Title Company |
|---|---|---|---|
| Deed | $213,000 | -- | |
| Quit Claim Deed | -- | -- | |
| Warranty Deed | $190,000 | -- | |
| Warranty Deed | $100,900 | -- | |
| Warranty Deed | $108,500 | -- |
Mortgage History
| Date | Status | Loan Amount | Loan Type |
|---|---|---|---|
| Open | $240,000 | Purchase Money Mortgage | |
| Closed | $213,000 | Stand Alone Refi Refinance Of Original Loan | |
| Closed | $206,610 | New Conventional | |
| Previous Owner | $144,500 | No Value Available |
Property History
| Date | Event | Price | Change | Sq Ft Price |
|---|---|---|---|---|
| 03/21/2025 03/21/25 | Rented | $3,166 | -9.5% | -- |
| 03/01/2025 03/01/25 | Under Contract | -- | -- | -- |
| 02/02/2025 02/02/25 | For Rent | $3,500 | 0.0% | -- |
| 10/12/2018 10/12/18 | Sold | $213,000 | +1.4% | $157 / Sq Ft |
| 08/30/2018 08/30/18 | Pending | -- | -- | -- |
| 08/24/2018 08/24/18 | For Sale | $210,000 | -- | $154 / Sq Ft |
Tax History Compared to Growth
Tax History
| Year | Tax Paid | Tax Assessment Tax Assessment Total Assessment is a certain percentage of the fair market value that is determined by local assessors to be the total taxable value of land and additions on the property. | Land | Improvement |
|---|---|---|---|---|
| 2025 | $9,759 | $236,760 | $123,480 | $113,280 |
| 2024 | $6,615 | $153,050 | $74,900 | $78,150 |
| 2023 | $6,394 | $153,050 | $74,900 | $78,150 |
| 2022 | $6,287 | $153,050 | $74,900 | $78,150 |
| 2021 | $6,225 | $153,050 | $74,900 | $78,150 |
| 2020 | $6,177 | $151,810 | $74,900 | $76,910 |
| 2019 | $6,185 | $151,810 | $74,900 | $76,910 |
| 2018 | $6,574 | $161,200 | $72,600 | $88,600 |
| 2017 | $6,411 | $161,200 | $72,600 | $88,600 |
| 2016 | $6,213 | $161,200 | $72,600 | $88,600 |
| 2015 | $6,156 | $161,200 | $72,600 | $88,600 |
| 2014 | $5,922 | $161,200 | $72,600 | $88,600 |
Agents Affiliated with this Home
-

Seller's Agent in 2025
Michelle Burgess
LPT Realty - IConn Team
(860) 614-3680
34 Total Sales
-

Buyer's Agent in 2025
Daniel Johannesen
Berkshire Hathaway Home Services
(860) 806-0711
5 Total Sales
-

Seller's Agent in 2018
Richard Peplau
Coldwell Banker Realty
(860) 463-2288
22 in this area
38 Total Sales
-
N
Buyer's Agent in 2018
Noreen Salonikios
Century 21 Clemens Group
Map
Source: SmartMLS
MLS Number: 170120298
APN: WETH-000220-000000-000018
- 67 Nott St
- 316 Church St
- 55 Maxwell Dr
- 336 Main St
- 205 Wolcott Hill Rd Unit 207
- 52 Robbins Dr
- 49 Holly Ln
- 219 Jordan Ln Unit 221
- 80 Longvue Dr
- 21 Sharon Ln Unit 21
- 470 Nott St
- 64 Old Pewter Ln
- 107 Longvue Dr
- 215 Pine Ln
- 180 Victoria Rd
- 190 Victoria Rd
- 189 Spring St
- 74 Brussels Ave
- 140 Linden St
- 105 Albert Ave
