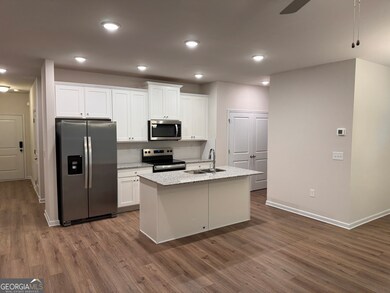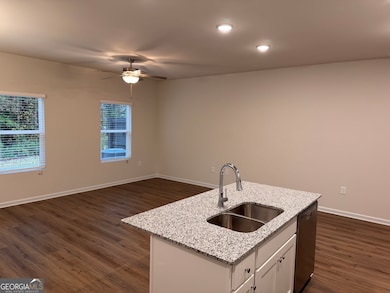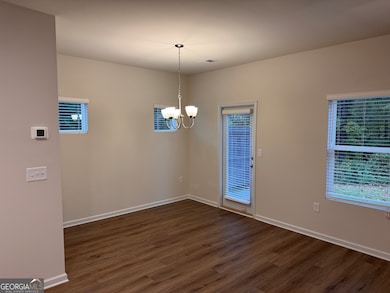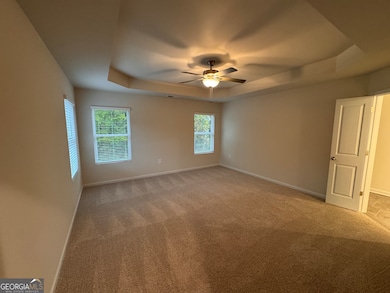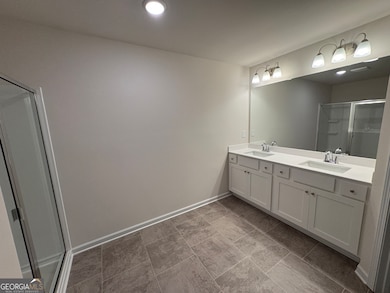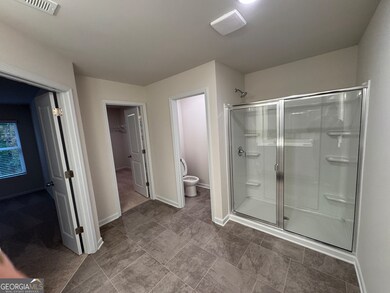11 Huntley Trace Hoschton, GA 30548
Highlights
- New Construction
- City View
- 1 Fireplace
- West Jackson Elementary School Rated A-
- Craftsman Architecture
- Community Pool
About This Home
Be the very first to call this brand-new, never-lived-in home yours-nestled in one of Hoschton's most desirable swim community neighborhoods, just steps from the charm of downtown Hoschton. This modern two-story residence offers spacious, open-concept living, featuring bright natural light, luxury finishes, and thoughtful design throughout. The gourmet kitchen shines with stainless-steel appliances, quartz countertops, and a large island perfect for entertaining or casual dining. The living area flows seamlessly to a private backyard-ideal for morning coffee or evening relaxation. Upstairs, you'll find generously sized bedrooms including a serene primary suite with a spa-inspired bath and walk-in closet. A convenient upstairs laundry and plenty of storage add function to the style. Residents enjoy access to the community pool, sidewalks, and landscaped common areas, creating a true neighborhood feel. And with restaurants, boutiques, and local favorites just a short walk away, you'll love the mix of small-town charm and everyday convenience. Prime location - Walk to downtown Hoschton shops, restaurants, and events Brand-new construction - Never before lived in Swim community with sidewalks and green space
Townhouse Details
Home Type
- Townhome
Est. Annual Taxes
- $820
Year Built
- Built in 2025 | New Construction
Parking
- 2 Car Garage
Home Design
- Craftsman Architecture
- Composition Roof
- Press Board Siding
Interior Spaces
- 2-Story Property
- 1 Fireplace
- Double Pane Windows
- Family Room
- Laminate Flooring
- City Views
Kitchen
- Breakfast Area or Nook
- Breakfast Bar
- Microwave
- Dishwasher
- Kitchen Island
Bedrooms and Bathrooms
- 3 Bedrooms
- Split Bedroom Floorplan
Laundry
- Laundry on upper level
- Dryer
- Washer
Schools
- West Jackson Elementary And Middle School
- Jackson County High School
Utilities
- Central Heating and Cooling System
- Phone Available
- Cable TV Available
Additional Features
- Patio
- 3,049 Sq Ft Lot
- City Lot
Community Details
Overview
- Property has a Home Owners Association
- Association fees include maintenance exterior, ground maintenance
- Cambridge At Towne Center Subdivision
Recreation
- Community Pool
Pet Policy
- Call for details about the types of pets allowed
Map
Source: Georgia MLS
MLS Number: 10627788
APN: 120H-001
- 41 Huntley Trace
- 41 Huntley Trace Unit 5
- 38 Huntley Trace
- 22 Huntley Trace Unit 230
- 60 Huntley Trace
- 22 Huntley Trace
- 58 Buckingham Ln Unit 236
- 58 Buckingham Ln
- Astin Plan at Cambridge at Towne Center - Townhomes
- Edmund Plan at Cambridge at Towne Center - Townhomes
- 68 Regent Park
- 116 Buckingham Ln
- 120 Buckingham Ln
- 8422 Pendergrass Rd
- 228 Buckingham Ln
- 154 Serenity Ct
- 90 Joshua Way
- 550 Buxton Rd
- 513 Great Salt Ln
- 193 Coffee Ln
- 29 Huntley Trace
- 115 Buckingham Ln
- 44 Serenity Ct
- 209 Buckingham Ln
- 129 Jaxton St
- 143 Hosch St
- 473 Bentwater Way
- 2088 Nuthatch Dr
- 4293 Shandi Cove
- 300 Peachtree Rd Unit Hasting Flex
- 300 Peachtree Rd Unit Oakmont Flex
- 300 Peachtree Rd Unit Rosewood
- 4570 Highway 53 Unit 24
- 221 Winterset Cir
- 316 Meadow Vista Ln
- 695 Country Ridge Dr
- 856 Blind Brook Cir
- 168 Jefferson Ave
- 400 Grey Falcon Ave
- 49 Osprey Overlook Dr

