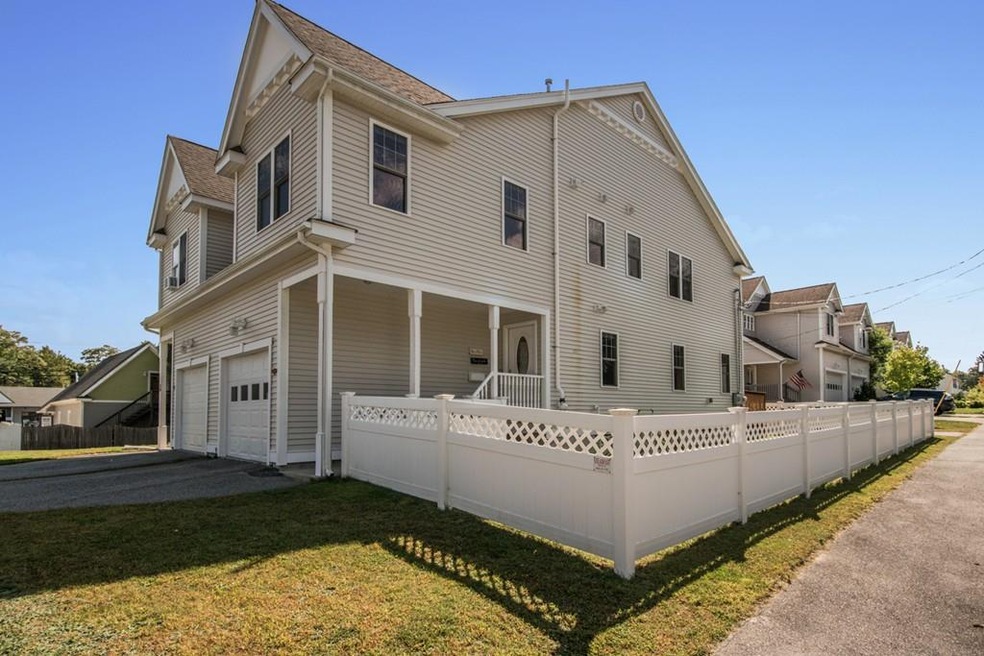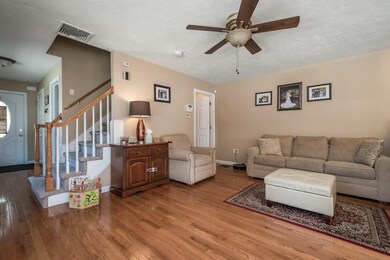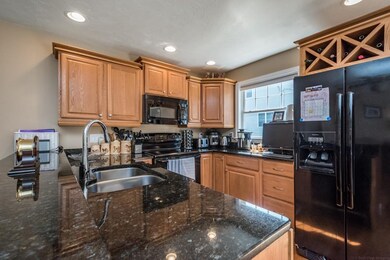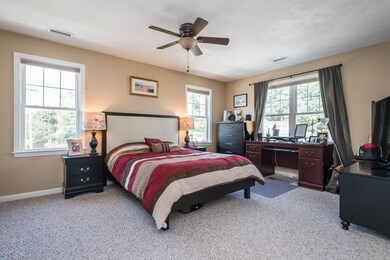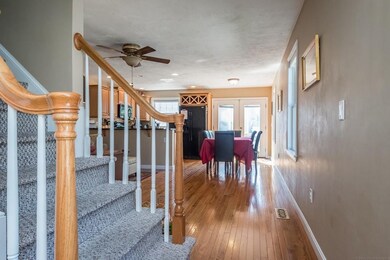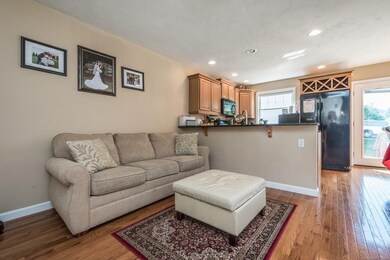
11 Idalla Rd Worcester, MA 01606
Summit NeighborhoodHighlights
- Deck
- Fenced Yard
- Security Service
- Wood Flooring
- Porch
- Forced Air Heating and Cooling System
About This Home
As of November 2019Here it is! Welcome to your new home! Enter through a foyer and walk down the hardwood hallway into an open plan room that allows everyone to gather together in the kitchen, living and dining room. The kitchen is fully applianced with granite counters and a breakfast bar. French doors lead out onto your deck - just right for enjoying a cup of coffee on a warm day. A half bath/laundry are also on this level. Upstairs is a large master suite with a closet and full bathroom and another two spacious bedrooms and another full bath. The basement enjoys a bonus room with tiled floor and recessed lighting; perfect for the playroom it is now, or a man cave or diva den! Outside you have a side yard which is fully fenced where pets and children can play. You are in a neighborhood setting yet close to the highways, making for an easy commute. As well as a garage there is plenty of parking. Call for a showing and bring your checkbook! This one is not going to last long!
Last Buyer's Agent
Robert Smith
RE/MAX Executive Realty License #453014775
Property Details
Home Type
- Condominium
Est. Annual Taxes
- $5,258
Year Built
- Built in 2008
Lot Details
- Year Round Access
- Fenced Yard
Parking
- 1 Car Garage
Kitchen
- Range
- Microwave
- Dishwasher
Flooring
- Wood
- Wall to Wall Carpet
- Tile
Laundry
- Dryer
- Washer
Outdoor Features
- Deck
- Rain Gutters
- Porch
Utilities
- Forced Air Heating and Cooling System
- Natural Gas Water Heater
Additional Features
- Basement
Community Details
- Security Service
Listing and Financial Details
- Assessor Parcel Number M:32 B:016 L:01A-1
Ownership History
Purchase Details
Home Financials for this Owner
Home Financials are based on the most recent Mortgage that was taken out on this home.Purchase Details
Purchase Details
Home Financials for this Owner
Home Financials are based on the most recent Mortgage that was taken out on this home.Purchase Details
Home Financials for this Owner
Home Financials are based on the most recent Mortgage that was taken out on this home.Similar Homes in Worcester, MA
Home Values in the Area
Average Home Value in this Area
Purchase History
| Date | Type | Sale Price | Title Company |
|---|---|---|---|
| Not Resolvable | $273,000 | -- | |
| Quit Claim Deed | -- | -- | |
| Not Resolvable | $210,000 | -- | |
| Deed | $212,450 | -- |
Mortgage History
| Date | Status | Loan Amount | Loan Type |
|---|---|---|---|
| Open | $130,000 | Stand Alone Refi Refinance Of Original Loan | |
| Closed | $163,000 | New Conventional | |
| Previous Owner | $199,500 | New Conventional | |
| Previous Owner | $169,400 | Purchase Money Mortgage |
Property History
| Date | Event | Price | Change | Sq Ft Price |
|---|---|---|---|---|
| 11/05/2019 11/05/19 | Sold | $273,000 | +1.1% | $191 / Sq Ft |
| 10/01/2019 10/01/19 | Pending | -- | -- | -- |
| 09/27/2019 09/27/19 | For Sale | $270,000 | +28.6% | $189 / Sq Ft |
| 11/02/2012 11/02/12 | Sold | $210,000 | -0.9% | $109 / Sq Ft |
| 09/14/2012 09/14/12 | Pending | -- | -- | -- |
| 09/03/2012 09/03/12 | Price Changed | $212,000 | -3.6% | $110 / Sq Ft |
| 08/21/2012 08/21/12 | For Sale | $219,900 | -- | $114 / Sq Ft |
Tax History Compared to Growth
Tax History
| Year | Tax Paid | Tax Assessment Tax Assessment Total Assessment is a certain percentage of the fair market value that is determined by local assessors to be the total taxable value of land and additions on the property. | Land | Improvement |
|---|---|---|---|---|
| 2025 | $5,258 | $398,600 | $85,900 | $312,700 |
| 2024 | $5,013 | $364,600 | $85,900 | $278,700 |
| 2023 | $4,814 | $335,700 | $74,700 | $261,000 |
| 2022 | $4,393 | $288,800 | $59,800 | $229,000 |
| 2021 | $4,243 | $260,600 | $47,800 | $212,800 |
| 2020 | $4,168 | $245,200 | $47,800 | $197,400 |
| 2019 | $4,178 | $232,100 | $43,100 | $189,000 |
| 2018 | $4,166 | $220,300 | $43,100 | $177,200 |
| 2017 | $3,932 | $204,600 | $43,100 | $161,500 |
| 2016 | $3,928 | $190,600 | $32,500 | $158,100 |
| 2015 | $3,825 | $190,600 | $32,500 | $158,100 |
| 2014 | $3,724 | $190,600 | $32,500 | $158,100 |
Agents Affiliated with this Home
-
John Miller

Seller's Agent in 2019
John Miller
Keller Williams Pinnacle Central
(508) 523-8033
208 Total Sales
-
R
Buyer's Agent in 2019
Robert Smith
RE/MAX
-
Joanna King

Seller's Agent in 2012
Joanna King
Champion Real Estate, Inc.
(508) 769-4116
50 Total Sales
-
Hill Team Associates
H
Buyer's Agent in 2012
Hill Team Associates
eXp Realty
1 in this area
33 Total Sales
Map
Source: MLS Property Information Network (MLS PIN)
MLS Number: 72571583
APN: WORC-000032-000016-000001A-000001
- 1030 W Boylston St
- 1097 W Boylston St
- 1110 W Boylston St Unit A
- 20 Jersey Dr
- 3 Malden St
- 740 Burncoat St Unit 1
- 740 Burncoat St
- 20 Hawthorne Dr
- 10 Sprucewood Ln Unit 10
- 41 Whispering Pine Cir Unit 41
- 6 Lanesboro Rd
- 187 Cook St
- 31 Bonnie View Dr
- 38 Juniper Ln
- 7 Angell Brook Dr
- 161 Parker Ave
- 622 Shrewsbury St
- 17 Birch Ave
- 13 Phillips Dr
- 20 Harold St
