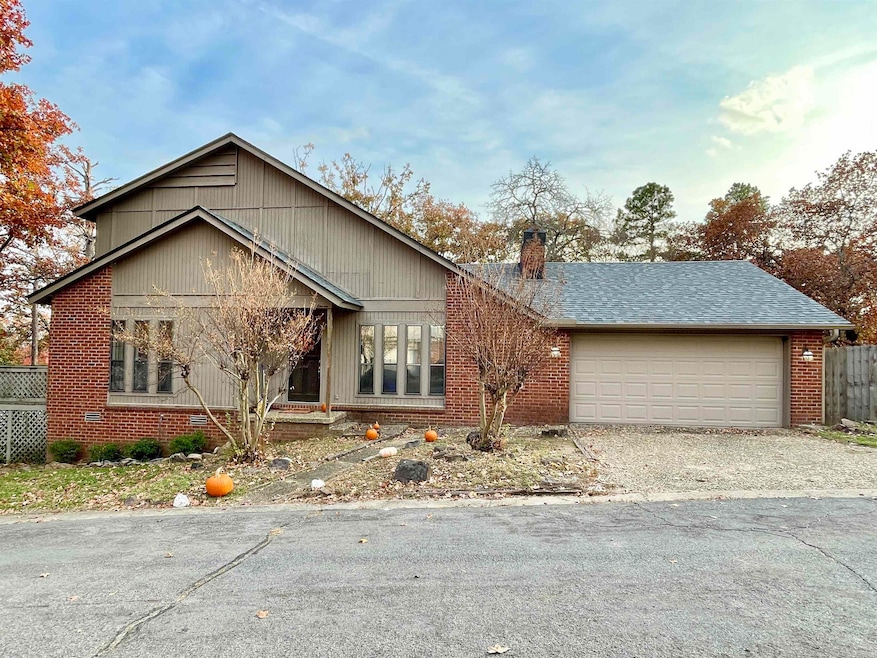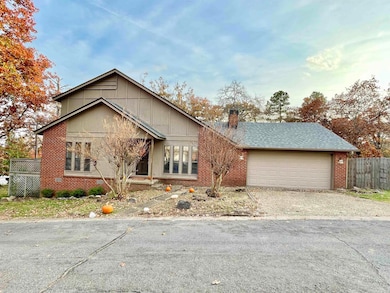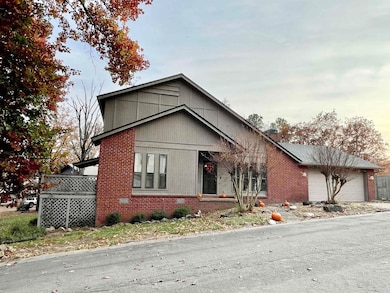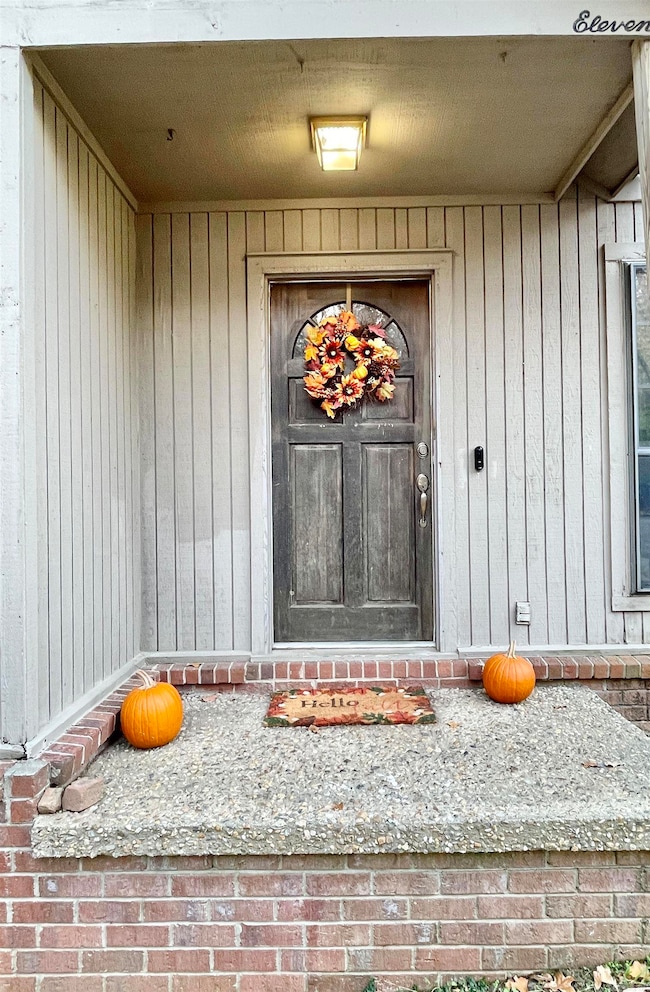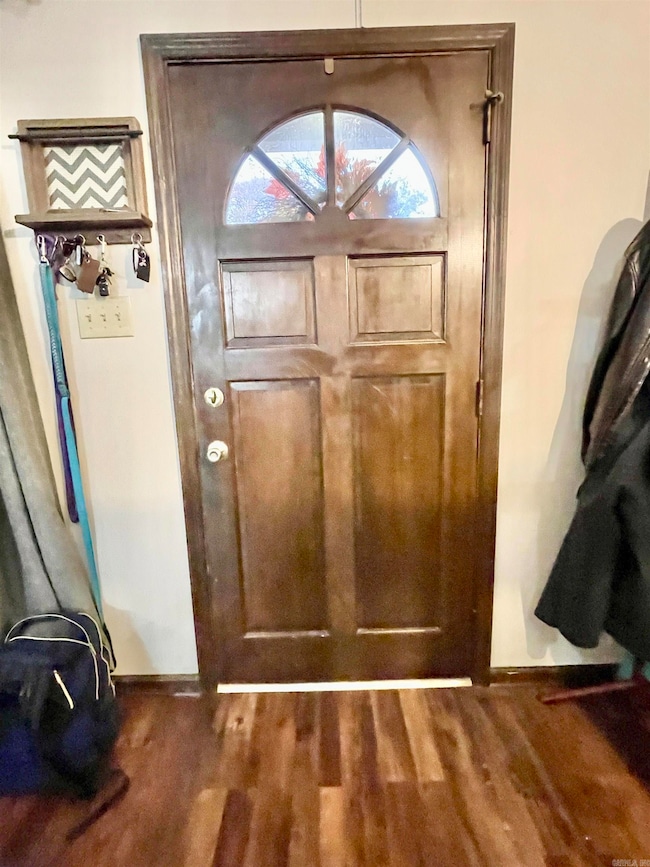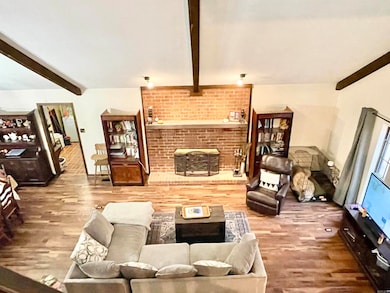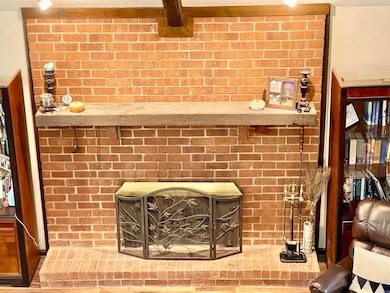11 Idlewood Place Maumelle, AR 72113
Estimated payment $1,059/month
Highlights
- Golf Course Community
- Clubhouse
- Contemporary Architecture
- Active Adult
- Deck
- Vaulted Ceiling
About This Home
What a wonderful home right in the heart of Maumelle. Very close to schools, the Community Center and Churches! Primary Bedroom is on the main floor with a large bath with a huge walk-in shower that is wheelchair accessible!!. Kitchen has been remodeled with beautiful quartz countertops and new cabinet doors will be installed on Saturday. As soon as that is finished we will have pics of the kitchen. New cookstove in 2022, new microwave in 2025, new dishwasher 2022! Laundry room is right off the garage and is large enough for an office also! Dining area has a bay window/door with a large deck outside. Breakfast room also has a deck outside! Upstairs there are 2 bedrooms and 1 bath. All bedrooms have walk-in closets! Fully fenced yard for your furry friends! New HVAC 2022 and NEW ARCHITECTURAL ROOF 2024!! See Agent Remarks!
Home Details
Home Type
- Single Family
Est. Annual Taxes
- $1,014
Year Built
- Built in 1975
Lot Details
- 55 Sq Ft Lot
- Cul-De-Sac
- Wood Fence
- Level Lot
Home Design
- Contemporary Architecture
- Traditional Architecture
- Brick Frame
- Architectural Shingle Roof
Interior Spaces
- 1,590 Sq Ft Home
- 1.5-Story Property
- Wired For Data
- Sheet Rock Walls or Ceilings
- Vaulted Ceiling
- Ceiling Fan
- Wood Burning Fireplace
- Fireplace With Gas Starter
- Insulated Windows
- Window Treatments
- Great Room
- Combination Dining and Living Room
- Breakfast Room
- Crawl Space
Kitchen
- Electric Range
- Stove
- Microwave
- Plumbed For Ice Maker
- Dishwasher
- Quartz Countertops
Flooring
- Tile
- Luxury Vinyl Tile
Bedrooms and Bathrooms
- 3 Bedrooms
- Primary Bedroom on Main
- Walk-In Closet
- 2 Full Bathrooms
- Walk-in Shower
Laundry
- Laundry Room
- Washer and Electric Dryer Hookup
Attic
- Attic Floors
- Attic Ventilator
Home Security
- Fire and Smoke Detector
- Termite Clearance
Parking
- 2 Car Garage
- Automatic Garage Door Opener
Outdoor Features
- Deck
- Porch
Schools
- Pulaski Co. Spec. Elementary And Middle School
- Pulaski Co. Spec. High School
Utilities
- Central Heating and Cooling System
- Underground Utilities
- Electric Water Heater
- Satellite Dish
- Cable TV Available
- TV Antenna
Community Details
Overview
- Active Adult
Amenities
- Picnic Area
- Clubhouse
- Party Room
Recreation
- Golf Course Community
- Tennis Courts
- Community Playground
- Community Pool
- Bike Trail
Security
- Security Service
- Video Patrol
Map
Home Values in the Area
Average Home Value in this Area
Tax History
| Year | Tax Paid | Tax Assessment Tax Assessment Total Assessment is a certain percentage of the fair market value that is determined by local assessors to be the total taxable value of land and additions on the property. | Land | Improvement |
|---|---|---|---|---|
| 2025 | $1,514 | $26,885 | $5,000 | $21,885 |
| 2024 | $1,691 | $26,885 | $5,000 | $21,885 |
| 2023 | $1,691 | $26,885 | $5,000 | $21,885 |
| 2022 | $1,514 | $26,885 | $5,000 | $21,885 |
| 2021 | $1,677 | $29,740 | $6,000 | $23,740 |
| 2020 | $1,565 | $29,740 | $6,000 | $23,740 |
| 2019 | $1,453 | $29,740 | $6,000 | $23,740 |
| 2018 | $1,341 | $29,740 | $6,000 | $23,740 |
| 2017 | $1,117 | $29,740 | $6,000 | $23,740 |
| 2016 | $767 | $26,380 | $7,200 | $19,180 |
| 2015 | $1,117 | $17,756 | $7,200 | $10,556 |
| 2014 | $1,117 | $17,756 | $7,200 | $10,556 |
Property History
| Date | Event | Price | List to Sale | Price per Sq Ft | Prior Sale |
|---|---|---|---|---|---|
| 11/20/2025 11/20/25 | For Sale | $185,000 | +48.0% | $116 / Sq Ft | |
| 05/09/2022 05/09/22 | Pending | -- | -- | -- | |
| 05/04/2022 05/04/22 | Sold | $125,000 | 0.0% | $79 / Sq Ft | View Prior Sale |
| 03/28/2022 03/28/22 | For Sale | $125,000 | -- | $79 / Sq Ft |
Purchase History
| Date | Type | Sale Price | Title Company |
|---|---|---|---|
| Warranty Deed | $125,000 | None Listed On Document | |
| Warranty Deed | $125,000 | None Listed On Document | |
| Interfamily Deed Transfer | -- | None Available |
Mortgage History
| Date | Status | Loan Amount | Loan Type |
|---|---|---|---|
| Open | $118,750 | New Conventional |
Source: Cooperative Arkansas REALTORS® MLS
MLS Number: 25046338
APN: 42M-015-00-033-00
- 8 Edgehill Cove
- 9 Edgehill Cove
- 0 Maumelle and Country Club Blvd Unit 23037984
- 47 Hightrail Dr
- 50 Hightrail Dr
- 14 Majestic Ct
- Lot 8 Ellia's Cove
- Lot 12 Ellia's Cove
- Lot 11 Ellia's Cove
- 4 Ouachita Dr
- Lot 116 AR Majestic Cir
- 8 Millstone Cove
- 119 Crestview Dr
- 16 Winona Dr
- 13 Stoney Ridge Ln
- 6 Winona Dr
- 108 Crestview Dr
- 1 Greeson Cove
- 4 Greeson Cove
- 101 Pine Forest Dr
- 34 Edgehill Cove
- 102 Windwood Ln
- 100 Edgewood Dr
- 100 Commercial Park Ct
- 101 Pine Forest Dr Unit G-28
- 301 Tuscany Cir
- 100 Park Dr
- 19 Oak Forest Dr
- 12 Oak Forest Place
- 3 Willow Oak Cove
- 1500 Union Ct
- 10860 Frenchmen Loop
- 8305 Counts Massie Rd
- 12025 Paul Eells Dr
- 10600 Richsmith Ln
- 514 Corondelet Ln
- 10801 Paul Eells Dr
- 10509 Cypress Knee Dr
- 10701 Burkhalter Haas Dr
- 7325 River Pointe Dr
