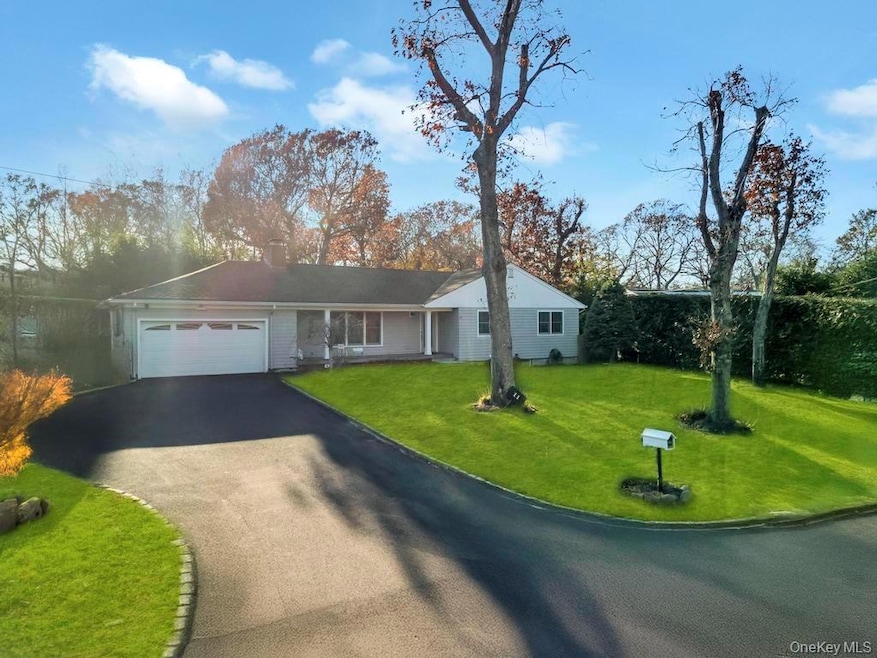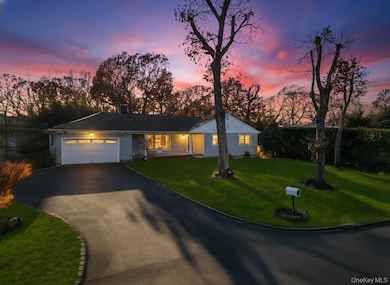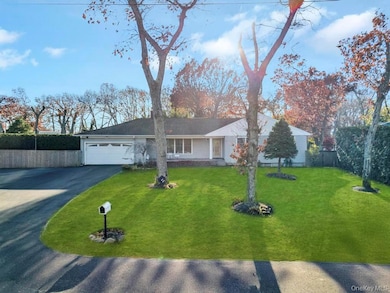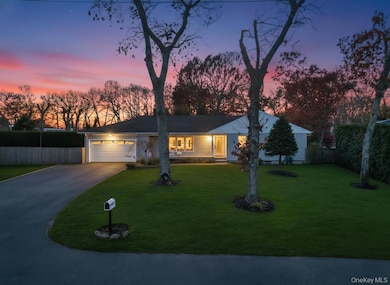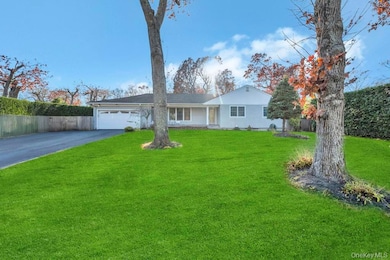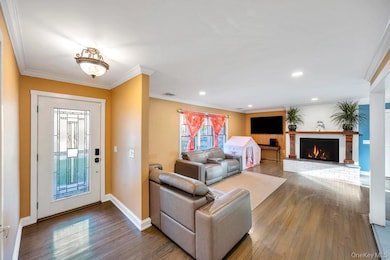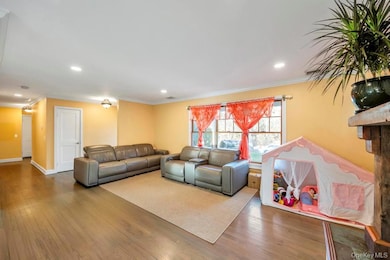
11 Industrial Blvd Riverhead, NY 11901
Estimated payment $3,822/month
Highlights
- Ranch Style House
- 1 Fireplace
- Eat-In Kitchen
- Wood Flooring
- Covered Patio or Porch
- Property is near shops
About This Home
Diamond Ranch features an open floor plan with hardwood floors throughout, a living room with a fireplace, and a dining area.
The new eat-in kitchen has quartz countertops, subway tiles, and stainless steel appliances. This lovely home has 4 bedrooms, 2 baths, and a full basement. All bathrooms have been updated, and all interior doors have been replaced. Freshly painted, and the heat pump is new as well. The backyard has a park-like setting, which you can enjoy from your covered porch.
Listing Agent
Daniel Gale Sothebys Intl Rlty Brokerage Phone: 631-288-1050 License #10401349436 Listed on: 11/20/2025

Open House Schedule
-
Sunday, November 23, 20252:00 to 4:00 pm11/23/2025 2:00:00 PM +00:0011/23/2025 4:00:00 PM +00:00Add to Calendar
Home Details
Home Type
- Single Family
Est. Annual Taxes
- $9,500
Year Built
- Built in 1960
Lot Details
- 0.55 Acre Lot
- Landscaped
- Level Lot
- Garden
- Back Yard Fenced and Front Yard
Parking
- 2 Car Garage
- Driveway
Home Design
- Ranch Style House
- Frame Construction
Interior Spaces
- 1,500 Sq Ft Home
- 1 Fireplace
- Wood Flooring
- Basement Fills Entire Space Under The House
- Dryer
Kitchen
- Eat-In Kitchen
- Range
- Microwave
- Dishwasher
Bedrooms and Bathrooms
- 4 Bedrooms
- 2 Full Bathrooms
Outdoor Features
- Covered Patio or Porch
- Private Mailbox
Location
- Property is near shops
Schools
- Phillips Avenue Elementary School
- Riverhead Middle School
- Riverhead Senior High School
Utilities
- Central Air
- Heat Pump System
- Cesspool
- Cable TV Available
Listing and Financial Details
- Legal Lot and Block 014 / 121
- Assessor Parcel Number 0600-121-00-03-00-014-000
Map
Home Values in the Area
Average Home Value in this Area
Tax History
| Year | Tax Paid | Tax Assessment Tax Assessment Total Assessment is a certain percentage of the fair market value that is determined by local assessors to be the total taxable value of land and additions on the property. | Land | Improvement |
|---|---|---|---|---|
| 2024 | $9,612 | $46,000 | $11,200 | $34,800 |
| 2023 | $9,612 | $46,000 | $11,200 | $34,800 |
| 2022 | $8,238 | $46,000 | $11,200 | $34,800 |
| 2021 | $8,238 | $46,000 | $11,200 | $34,800 |
| 2020 | $8,847 | $46,000 | $11,200 | $34,800 |
| 2019 | $8,847 | $0 | $0 | $0 |
| 2018 | -- | $46,000 | $11,200 | $34,800 |
| 2017 | $8,981 | $46,000 | $11,200 | $34,800 |
| 2016 | $8,365 | $46,000 | $11,200 | $34,800 |
| 2015 | -- | $46,000 | $11,200 | $34,800 |
| 2014 | -- | $46,000 | $11,200 | $34,800 |
Property History
| Date | Event | Price | List to Sale | Price per Sq Ft |
|---|---|---|---|---|
| 11/20/2025 11/20/25 | For Sale | $575,000 | -- | $383 / Sq Ft |
Purchase History
| Date | Type | Sale Price | Title Company |
|---|---|---|---|
| Deed | $230,000 | -- | |
| Deed | $349,800 | James Fischer | |
| Deed | $225,780 | Patricia Odonnell | |
| Interfamily Deed Transfer | -- | First American Title Ins Co | |
| Interfamily Deed Transfer | -- | Stewart Title Insurance Co |
Mortgage History
| Date | Status | Loan Amount | Loan Type |
|---|---|---|---|
| Open | $171,580 | New Conventional | |
| Previous Owner | $160,000 | No Value Available | |
| Previous Owner | $73,200 | No Value Available |
About the Listing Agent

Frank tried out for the New York Mets and Yankees. He played football in college. Frank was the CEO of a successful printing company in NYC. Then, as VP of Sales, he helped grow sales of a printing distributor from $15 million to $150 million in sales with fifty-five direct reports. As your professional real estate advisor, he focuses on client satisfaction. His business is about service, and he is not satisfied until you are happy. Frank’s tremendous business acumen and experience allows him
Frank's Other Listings
Source: OneKey® MLS
MLS Number: 936895
APN: 0600-121-00-03-00-014-000
- 152 Mill Rd
- 230 B W Main St
- 2009 Old Country Rd
- Old Country Old Country Rd Unit 44
- 1661 Old Country Rd Unit 506
- 1661 Old Country Rd Unit 69
- 1661 Old Country Rd
- 1661 Old Country Rd Unit 308
- 1661 Old Country Rd Unit 543
- 1661 Old Country Rd Unit 465
- 1661 Old Country Rd Unit 280
- 1661 Old Country Rd Unit 337
- 1661 Old Country Rd Unit 163
- 1661 Old Country Rd Unit 539
- 1661 Old Country Rd Unit 120
- 1661 Old Country Rd Unit 563
- 1031 West St
- 1661 Oakwood Unit 521
- 1044 Woodcrest Ave
- 519 Sweezy Ave
- 374376 Marcy Ave
- 1355 Roanoke Ave Unit 2H
- 1355 Roanoke Ave Unit 3rd
- 1355 Roanoke Ave Unit 4-L
- 1355 Roanoke Ave Unit 4Q
- 1355 Roanoke Ave Unit 12RA
- 1355 Roanoke Ave Unit 2E
- 1355 Roanoke Ave Unit 8E
- 1355 Roanoke Ave Unit 11Re
- 1355 Roanoke Ave Unit 6C
- 1355 Roanoke Ave Unit 12Lh
- 1355 Roanoke Ave Unit 11Lb
- 1355 Roanoke Ave
- 1750 W Main St
- 1750 W Main St Unit C06
- 1750 W Main St Unit C16
- 1750 W Main St Unit J08
- 1750 W Main St Unit P15
- 1750 W Main St Unit F11
- 1750 W Main St Unit B15
