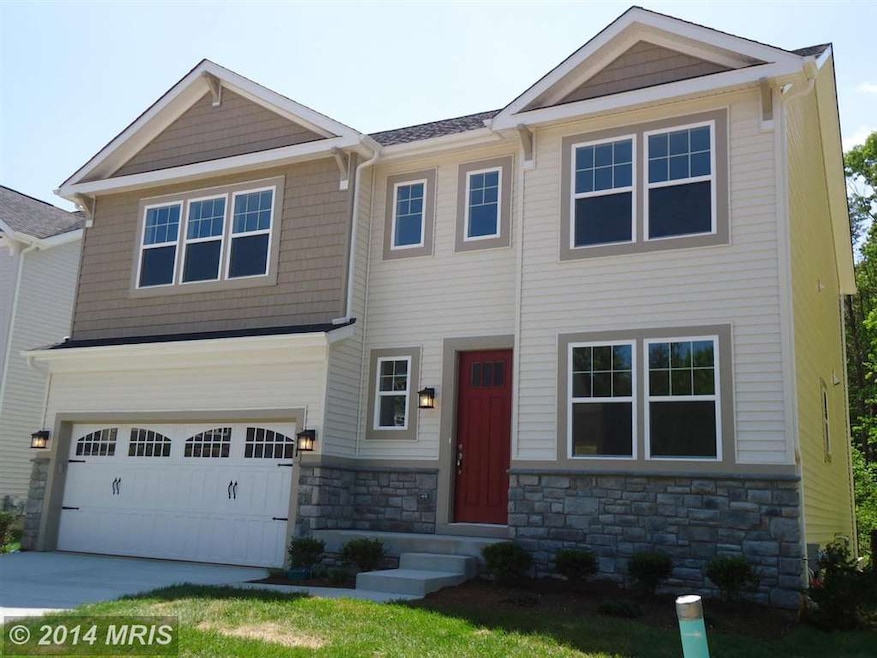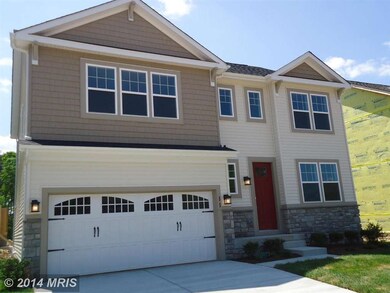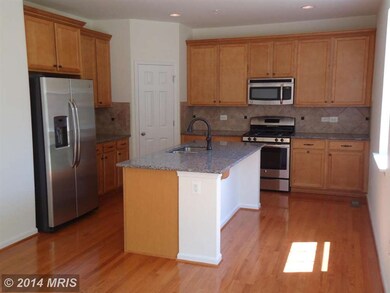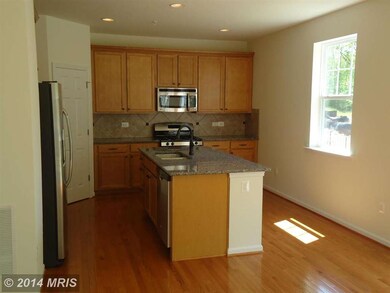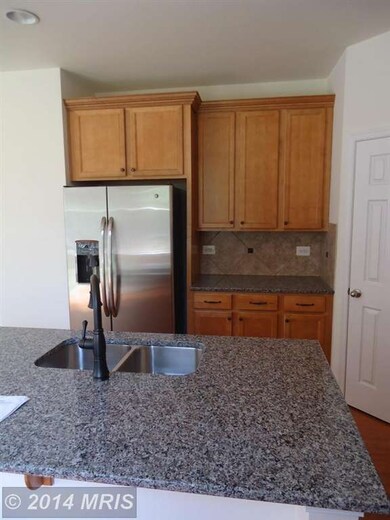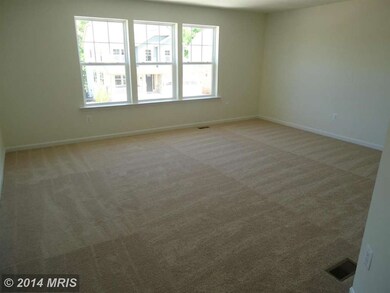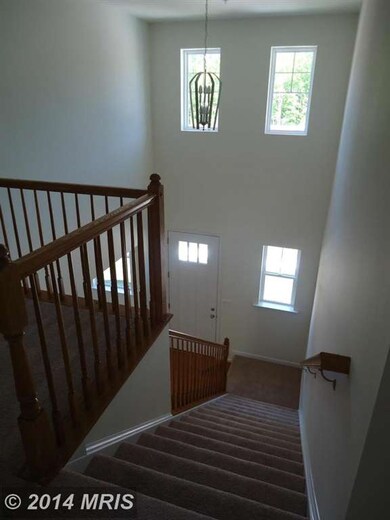
11 Inglenook Ct Glen Burnie, MD 21060
Solley NeighborhoodHighlights
- 5 Dock Slips
- Pier or Dock
- Fitness Center
- Pier
- Home fronts navigable water
- Newly Remodeled
About This Home
As of July 2025Ready for Immediate Occupancy, SELLER PAY CLOSING. Water Oriented community offering luxurious Craftsman Style Single family homes, beautiful wooded community. This particular home is being finished with an Amazing Kitchen, Hardwood Floors, ceramic tile, maple cabinets, Granite Counter tops & more. Clubhouse, Exercise Room, Pool, Walking Trails, Water Facilities & more. Pictures are examples.
Last Buyer's Agent
LOUISE RICE
Keller Williams Select Realtors of Ellicott City

Home Details
Home Type
- Single Family
Est. Annual Taxes
- $888
Year Built
- Built in 2014 | Newly Remodeled
Lot Details
- 5,400 Sq Ft Lot
- Home fronts navigable water
- Creek or Stream
- Landscaped
- The property's topography is level
- Backs to Trees or Woods
- Property is in very good condition
- Property is zoned R10
HOA Fees
- $75 Monthly HOA Fees
Parking
- 2 Car Attached Garage
- Front Facing Garage
- Garage Door Opener
- Off-Street Parking
Home Design
- Colonial Architecture
- Shingle Roof
- Stone Siding
- Vinyl Siding
Interior Spaces
- 2,200 Sq Ft Home
- Property has 3 Levels
- Ceiling height of 9 feet or more
- Recessed Lighting
- Double Pane Windows
- Low Emissivity Windows
- Sliding Doors
- Six Panel Doors
- Family Room Off Kitchen
- Living Room
- Dining Room
Kitchen
- Eat-In Country Kitchen
- Breakfast Area or Nook
- Gas Oven or Range
- Self-Cleaning Oven
- Microwave
- Ice Maker
- Dishwasher
- Kitchen Island
- Upgraded Countertops
- Disposal
Bedrooms and Bathrooms
- 4 Bedrooms
- En-Suite Primary Bedroom
- En-Suite Bathroom
- 2.5 Bathrooms
Unfinished Basement
- Walk-Up Access
- Exterior Basement Entry
- Sump Pump
Outdoor Features
- Pier
- Water Access
- Physical Dock Slip Conveys
- Waiting List for boat docks or slips
- 5 Dock Slips
- Waterfront Park
- Lake Privileges
Utilities
- 90% Forced Air Heating and Cooling System
- Vented Exhaust Fan
- Programmable Thermostat
- Electric Water Heater
- Fiber Optics Available
- Cable TV Available
Additional Features
- Energy-Efficient Appliances
- Property is near a creek
Listing and Financial Details
- Home warranty included in the sale of the property
- Tax Lot 3
- Assessor Parcel Number 020386290238649
Community Details
Overview
- Association fees include pool(s), recreation facility, trash
- Built by RICHMOND AMERICAN HOMES
- Twain
Amenities
- Picnic Area
- Common Area
- Clubhouse
- Community Center
- Meeting Room
- Party Room
- Recreation Room
Recreation
- Pier or Dock
- Baseball Field
- Soccer Field
- Community Playground
- Fitness Center
- Community Pool
Ownership History
Purchase Details
Home Financials for this Owner
Home Financials are based on the most recent Mortgage that was taken out on this home.Similar Homes in Glen Burnie, MD
Home Values in the Area
Average Home Value in this Area
Purchase History
| Date | Type | Sale Price | Title Company |
|---|---|---|---|
| Deed | $440,000 | Stewart Title Of Md Inc |
Mortgage History
| Date | Status | Loan Amount | Loan Type |
|---|---|---|---|
| Open | $373,350 | New Conventional | |
| Closed | $402,844 | FHA | |
| Closed | $402,930 | FHA |
Property History
| Date | Event | Price | Change | Sq Ft Price |
|---|---|---|---|---|
| 07/15/2025 07/15/25 | Sold | $675,000 | 0.0% | $211 / Sq Ft |
| 06/27/2025 06/27/25 | Pending | -- | -- | -- |
| 06/12/2025 06/12/25 | For Sale | $675,000 | +53.4% | $211 / Sq Ft |
| 11/28/2014 11/28/14 | Sold | $440,000 | -2.0% | $200 / Sq Ft |
| 10/22/2014 10/22/14 | Pending | -- | -- | -- |
| 09/07/2014 09/07/14 | Price Changed | $448,990 | -0.2% | $204 / Sq Ft |
| 08/25/2014 08/25/14 | Price Changed | $449,810 | +1.1% | $204 / Sq Ft |
| 06/03/2014 06/03/14 | For Sale | $444,990 | -- | $202 / Sq Ft |
Tax History Compared to Growth
Tax History
| Year | Tax Paid | Tax Assessment Tax Assessment Total Assessment is a certain percentage of the fair market value that is determined by local assessors to be the total taxable value of land and additions on the property. | Land | Improvement |
|---|---|---|---|---|
| 2025 | $5,765 | $525,700 | $142,400 | $383,300 |
| 2024 | $5,765 | $486,033 | $0 | $0 |
| 2023 | $2,792 | $446,367 | $0 | $0 |
| 2022 | $4,250 | $406,700 | $122,400 | $284,300 |
| 2021 | $9,212 | $404,700 | $0 | $0 |
| 2020 | $4,546 | $402,700 | $0 | $0 |
| 2019 | $8,783 | $400,700 | $122,400 | $278,300 |
| 2018 | $3,906 | $385,200 | $0 | $0 |
| 2017 | $4,099 | $369,700 | $0 | $0 |
| 2016 | -- | $354,200 | $0 | $0 |
| 2015 | -- | $347,433 | $0 | $0 |
| 2014 | -- | $54,900 | $0 | $0 |
Agents Affiliated with this Home
-
Marina Yousefian

Seller's Agent in 2025
Marina Yousefian
Long & Foster
(410) 999-4966
163 in this area
276 Total Sales
-
Teairra Jones

Buyer's Agent in 2025
Teairra Jones
Samson Properties
(301) 461-7527
2 in this area
63 Total Sales
-
Darlene Flaxman

Seller's Agent in 2014
Darlene Flaxman
Richmond Realty, Inc.
(410) 952-1918
131 Total Sales
-
L
Buyer's Agent in 2014
LOUISE RICE
Keller Williams Select Realtors of Ellicott City
Map
Source: Bright MLS
MLS Number: 1003034880
APN: 03-862-90238649
- 8 Inglenook Ct
- 504 Pebblebrook Ln
- 7004 Dannfield Ct
- 7013 Dannfield Ct
- 732 Rollins Ln
- 209 Tanner Ln
- 211 Tanner Ln
- 1025 Edenberry Way
- 7224 Mockingbird Cir
- 7109 Yamhill Way
- 6906 Galesbury Ct
- 7264 Mockingbird Cir
- 7343 2 Green Acres Dr
- 7343 1 Green Acres Dr
- 720 Hidden Oak Ln
- 7406 Stanton Place
- 230 Green Ridge Ln
- 7326 Green Acres Dr
- 7058 Ingrahm Dr
- 7120 Williams Grove
