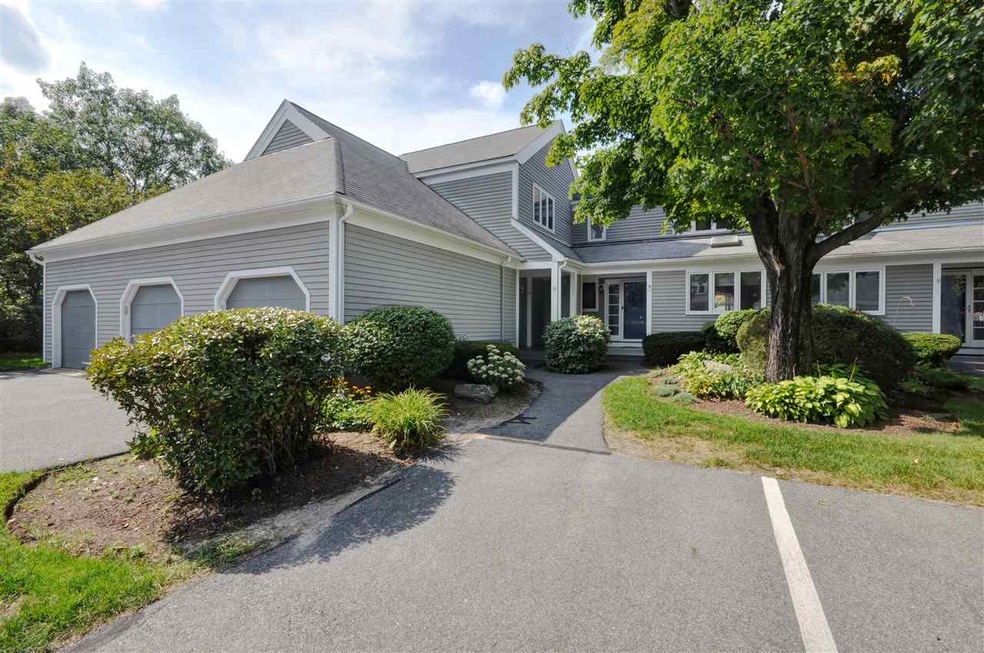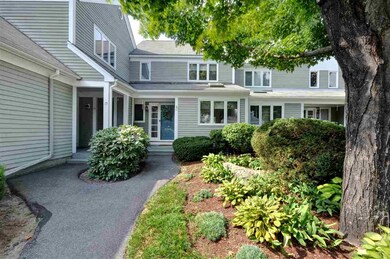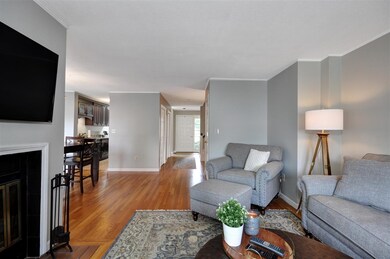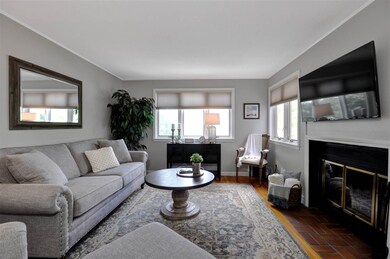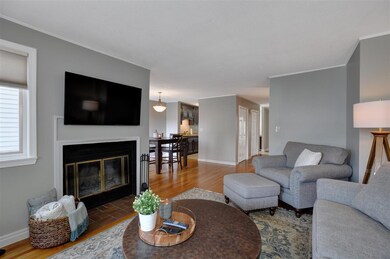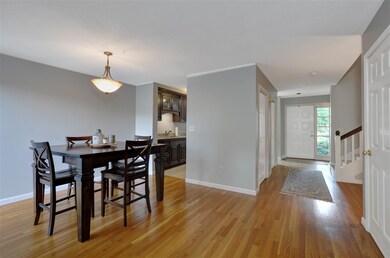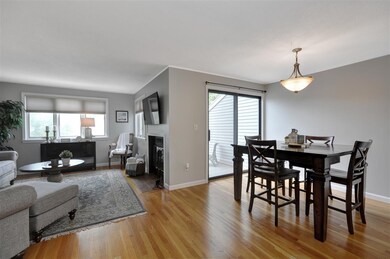
11 Iris Ct Unit U150 Nashua, NH 03062
West Hollis NeighborhoodHighlights
- In Ground Pool
- Deck
- Wood Flooring
- Clubhouse
- Vaulted Ceiling
- Attic
About This Home
As of May 2020Wow! This Condo shows like a model -- light & bright, with the beautiful neutral decor & serene colors all ready for the discerning buyer. This beautifully updated, 3-bedroom Ledgewood Hills townhouse features many updates including hardwood flooring, including the stairway, an updated skylit eat-in kitchen with stainless appliances, beautiful cabinetry & granite counters, 3 updated bathrooms with quartz vanities. Also, a custom walk-in closet system in the master bedroom, a custom built-in linen/toiletry & hamper closet, & energy-efficient pleated blinds throughout. As a special bonus, the master bedroom & bathroom have amazing western mountain views & sunsets! The professionally-finished lower level includes a bedroom with additional Harvey window, a cozy TV/reading area w/ sliding doors to the backyard, & a beautiful new 3/4 bathroom. There is also an area for storage & workshop -- plenty of space for everything! Other notable features include a wood fireplace for fall/winter ambiance, convenient second-floor laundry & a 1-car garage with full storage above. Enjoy the fabulous amenities at desirable Ledgewood including two pools, tennis courts, community garden, walker & pet-friendly & most notably, gorgeous & mature landscaping. The location is very desirable as well -- close to Route 3, stores, restaurants, rail trail, YMCA, & right across the street from Mine's Falls Park -- Nashua's hidden gem. Come view this move-in ready home today! Quick closing possible.
Last Agent to Sell the Property
Monument Realty License #055549 Listed on: 08/30/2018
Townhouse Details
Home Type
- Townhome
Est. Annual Taxes
- $5,145
Year Built
- Built in 1986
Lot Details
- Landscaped
- Irrigation
- Garden
HOA Fees
- $400 Monthly HOA Fees
Parking
- 1 Car Detached Garage
- Parking Storage or Cabinetry
- Automatic Garage Door Opener
- Visitor Parking
- Assigned Parking
Home Design
- Concrete Foundation
- Wood Frame Construction
- Shingle Roof
- Clap Board Siding
- Radon Mitigation System
Interior Spaces
- 2-Story Property
- Woodwork
- Vaulted Ceiling
- Skylights
- Wood Burning Fireplace
- Blinds
- Open Floorplan
- Dining Area
- Storage
- Attic
Kitchen
- Gas Range
- Microwave
- Dishwasher
Flooring
- Wood
- Carpet
- Ceramic Tile
Bedrooms and Bathrooms
- 2 Bedrooms
- Walk-In Closet
Laundry
- Laundry on upper level
- Washer and Dryer Hookup
Finished Basement
- Heated Basement
- Walk-Out Basement
- Basement Fills Entire Space Under The House
- Connecting Stairway
- Interior Basement Entry
- Basement Storage
- Natural lighting in basement
Outdoor Features
- In Ground Pool
- Deck
- Gazebo
- Outdoor Storage
- Playground
Utilities
- Forced Air Heating System
- Heating System Uses Natural Gas
- Natural Gas Water Heater
- High Speed Internet
- Cable TV Available
Listing and Financial Details
- Legal Lot and Block 341 / 2111
Community Details
Overview
- Association fees include landscaping, plowing, recreation, sewer, trash, water
- Master Insurance
- Ledgewood Hills Condos
- Ledgewood Hill Subdivision
Amenities
- Common Area
- Clubhouse
- Community Storage Space
Recreation
- Tennis Courts
- Community Playground
- Community Pool
- Recreational Area
- Trails
- Snow Removal
Ownership History
Purchase Details
Home Financials for this Owner
Home Financials are based on the most recent Mortgage that was taken out on this home.Purchase Details
Home Financials for this Owner
Home Financials are based on the most recent Mortgage that was taken out on this home.Purchase Details
Home Financials for this Owner
Home Financials are based on the most recent Mortgage that was taken out on this home.Purchase Details
Similar Homes in Nashua, NH
Home Values in the Area
Average Home Value in this Area
Purchase History
| Date | Type | Sale Price | Title Company |
|---|---|---|---|
| Warranty Deed | $295,000 | None Available | |
| Warranty Deed | $295,000 | -- | |
| Deed | $192,400 | -- | |
| Deed | $154,000 | -- |
Mortgage History
| Date | Status | Loan Amount | Loan Type |
|---|---|---|---|
| Open | $110,000 | Credit Line Revolving | |
| Open | $265,500 | Purchase Money Mortgage | |
| Previous Owner | $166,000 | Stand Alone Refi Refinance Of Original Loan | |
| Previous Owner | $175,000 | Unknown | |
| Previous Owner | $187,522 | Purchase Money Mortgage |
Property History
| Date | Event | Price | Change | Sq Ft Price |
|---|---|---|---|---|
| 05/19/2020 05/19/20 | Sold | $295,000 | -3.2% | $227 / Sq Ft |
| 03/18/2020 03/18/20 | Pending | -- | -- | -- |
| 03/07/2020 03/07/20 | Price Changed | $304,900 | -1.6% | $235 / Sq Ft |
| 02/17/2020 02/17/20 | For Sale | $309,900 | +5.1% | $238 / Sq Ft |
| 10/22/2018 10/22/18 | Sold | $295,000 | 0.0% | $227 / Sq Ft |
| 09/04/2018 09/04/18 | Pending | -- | -- | -- |
| 08/30/2018 08/30/18 | For Sale | $295,000 | -- | $227 / Sq Ft |
Tax History Compared to Growth
Tax History
| Year | Tax Paid | Tax Assessment Tax Assessment Total Assessment is a certain percentage of the fair market value that is determined by local assessors to be the total taxable value of land and additions on the property. | Land | Improvement |
|---|---|---|---|---|
| 2023 | $6,827 | $374,500 | $0 | $374,500 |
| 2022 | $6,767 | $374,500 | $0 | $374,500 |
| 2021 | $6,276 | $270,300 | $0 | $270,300 |
| 2020 | $6,111 | $270,300 | $0 | $270,300 |
| 2019 | $5,882 | $270,300 | $0 | $270,300 |
| 2018 | $5,650 | $266,400 | $0 | $266,400 |
| 2017 | $5,145 | $199,500 | $0 | $199,500 |
| 2016 | $5,001 | $199,500 | $0 | $199,500 |
| 2015 | $4,894 | $199,500 | $0 | $199,500 |
| 2014 | $4,798 | $199,500 | $0 | $199,500 |
Agents Affiliated with this Home
-
Derek Gilmore

Seller's Agent in 2020
Derek Gilmore
Arris Realty
15 Total Sales
-
Parrott Realty Group

Buyer's Agent in 2020
Parrott Realty Group
Keller Williams Gateway Realty
(603) 557-3725
9 in this area
387 Total Sales
-
Marnie Phillips

Seller's Agent in 2018
Marnie Phillips
Monument Realty
(603) 566-8849
12 in this area
46 Total Sales
-
Jeanne McGuinness

Buyer's Agent in 2018
Jeanne McGuinness
Pat Clancey Realty
(603) 490-0098
59 Total Sales
Map
Source: PrimeMLS
MLS Number: 4715714
APN: NASH-000000-002111-000150-000011E
- 40 Laurel Ct Unit U308
- 20 Ledgewood Hills Dr Unit 103
- 47 Dogwood Dr Unit U206
- 47 Dogwood Dr Unit U202
- 5 Lilac Ct Unit U334
- 28 Ventura Cir
- 20 Cimmarron Dr
- 11 Settlement Way
- 500 Candlewood Park Unit 21
- 155 Shore Dr
- 4 Old Coach Rd
- 8 Althea Ln Unit U26
- 3 Redwood Cir Unit U3
- 40 Jennifer Dr
- 38 Dianne St
- 50 Hollow Ridge Dr
- 15 Cheshire St
- 27 Country Hill Rd Unit U90
- 9 Michelle Dr
- 3 Theresa Way
