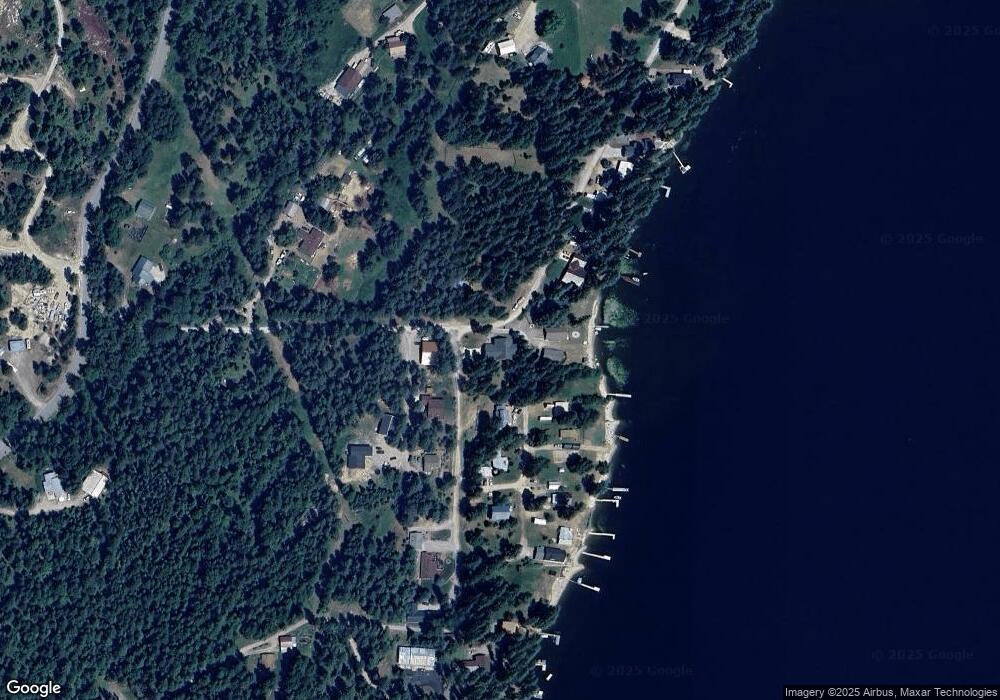11 Jaimes Dr Cocolalla, ID 83813
Estimated Value: $825,000 - $1,030,000
5
Beds
3
Baths
3,744
Sq Ft
$235/Sq Ft
Est. Value
About This Home
This home is located at 11 Jaimes Dr, Cocolalla, ID 83813 and is currently estimated at $878,218, approximately $234 per square foot. 11 Jaimes Dr is a home located in Bonner County with nearby schools including Southside Elementary School, Sandpoint Middle School, and Sandpoint High School.
Ownership History
Date
Name
Owned For
Owner Type
Purchase Details
Closed on
Feb 21, 2020
Sold by
Park Thomas Jeffrey
Bought by
Johnson Amy Leah and Park Thomas J
Current Estimated Value
Purchase Details
Closed on
Sep 14, 2015
Sold by
Easley Ezekiel S and Easley Leslie S
Bought by
Park Thomas Jeffrey
Purchase Details
Closed on
Feb 26, 2011
Sold by
Broadsword John C and Broadsword Joyce M
Bought by
Easley Ezekiel S and Easley Lesley S
Home Financials for this Owner
Home Financials are based on the most recent Mortgage that was taken out on this home.
Original Mortgage
$263,600
Interest Rate
4.67%
Mortgage Type
New Conventional
Purchase Details
Closed on
Dec 2, 2008
Sold by
Northern Log Homes Inc
Bought by
Broadsword John C and Broadsword Joyce M
Home Financials for this Owner
Home Financials are based on the most recent Mortgage that was taken out on this home.
Original Mortgage
$411,500
Interest Rate
6.75%
Mortgage Type
Commercial
Purchase Details
Closed on
Dec 9, 2005
Sold by
Mcnearney Phillip L
Bought by
Nothern Log Homes Inc
Create a Home Valuation Report for This Property
The Home Valuation Report is an in-depth analysis detailing your home's value as well as a comparison with similar homes in the area
Home Values in the Area
Average Home Value in this Area
Purchase History
| Date | Buyer | Sale Price | Title Company |
|---|---|---|---|
| Johnson Amy Leah | -- | None Available | |
| Park Thomas Jeffrey | -- | Alliance Title | |
| Easley Ezekiel S | -- | -- | |
| Broadsword John C | -- | None Available | |
| Nothern Log Homes Inc | -- | None Available |
Source: Public Records
Mortgage History
| Date | Status | Borrower | Loan Amount |
|---|---|---|---|
| Previous Owner | Easley Ezekiel S | $263,600 | |
| Previous Owner | Broadsword John C | $411,500 |
Source: Public Records
Tax History
| Year | Tax Paid | Tax Assessment Tax Assessment Total Assessment is a certain percentage of the fair market value that is determined by local assessors to be the total taxable value of land and additions on the property. | Land | Improvement |
|---|---|---|---|---|
| 2025 | $2,875 | $811,119 | $132,571 | $678,548 |
| 2024 | $3,370 | $1,222,537 | $194,952 | $1,027,585 |
| 2023 | $2,758 | $821,537 | $194,952 | $626,585 |
| 2022 | $4,527 | $1,029,952 | $168,952 | $861,000 |
| 2021 | $3,892 | $640,348 | $99,640 | $540,708 |
| 2020 | $3,849 | $564,868 | $58,600 | $506,268 |
| 2019 | $3,058 | $584,478 | $51,000 | $533,478 |
| 2018 | $2,529 | $444,250 | $51,000 | $393,250 |
| 2017 | $2,529 | $365,600 | $0 | $0 |
| 2016 | $2,639 | $365,600 | $0 | $0 |
| 2015 | $2,700 | $367,600 | $0 | $0 |
| 2014 | -- | $367,600 | $0 | $0 |
Source: Public Records
Map
Nearby Homes
- TBD Lakeview Dr
- 66 Fern Ln
- 182 Fern Ln
- NKA Haughey Dr
- 148 Sportsman Access Rd
- 314 Overlake View Rd
- LOTS 1 - 3 Westmond Rd
- 299 Oak Terrace Creek
- 177 Rocky Ridge Rd
- Lot 3 Settlers Ln
- Lot 4 Settlers Ln
- NNA Sunsetter Lane Lot 1
- 65 Beacon Hill Rd
- 66 Beacon Hill Rd
- 0 Nna Sunsetter Lane Lot 2 Unit 25-10390
- 0 Nna Sunsetter Lane Lot 3 Unit 25-10391
- 422 Roop Rd
- 286 E Dufort Rd
- 526 Roop Rd
- NKA Westmond Rd
