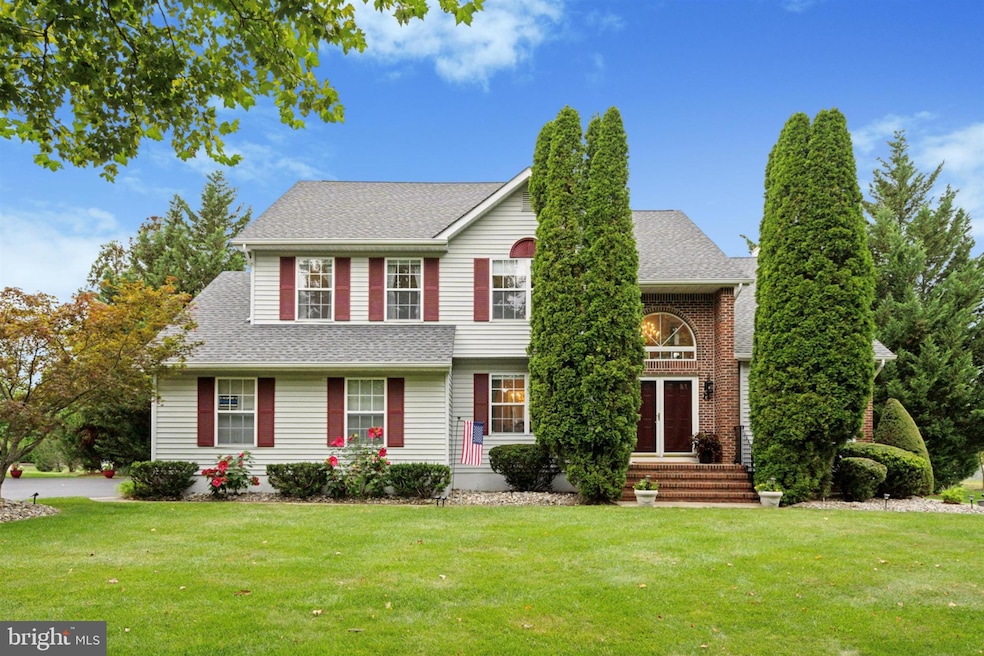
11 Jared Dr Trenton, NJ 08691
Estimated payment $6,767/month
Highlights
- In Ground Pool
- Gourmet Kitchen
- Colonial Architecture
- Sharon Elementary School Rated A-
- Open Floorplan
- Deck
About This Home
Welcome to 11 Jared Dr – A Private Oasis with Modern Comforts and Exceptional Outdoor Living
Discover this beautifully maintained and thoughtfully updated 4-bedroom, 2 full and 2 half-bathroom home, perfectly situated on a meticulously landscaped lot in a sought-after neighborhood. From the moment you arrive, you’ll be impressed by the attention to detail, starting with the manicured grounds, complete with an in-ground sprinkler system and electric pet fence.
Step inside to find gleaming hardwood floors throughout the first level, leading to a bright and spacious gourmet kitchen. This chef’s dream space boasts high-end stainless steel appliances, abundant custom cabinetry, and a modern layout ideal for everyday living and entertaining.
Upstairs, you'll find four generous bedrooms and updated, spa-like bathrooms, offering comfort and style for the whole family. The fully finished basement includes a convenient half bath, perfect for a home gym, media room, or playroom.
The oversized two-car garage features an epoxy floor and provides ample storage, while additional space is available in the attic, basement, and two outdoor sheds.
Enjoy peace of mind with major system updates, including a whole-house generator, a new roof installed in 2019, and a hot water heater replaced in 2020.
Step outside and escape to your private backyard retreat, featuring a 40-foot in-ground pool surrounded by mature landscaping for ultimate privacy. A stamped concrete patio and pavilion-covered entertainment area make this an entertainer’s paradise. The 900 sq ft tiered Trex deck is both stunning and low maintenance, providing the perfect setting for gatherings or quiet evenings under the stars.
The home is a short, leisurely stroll to William Tantum Park, a 36-acre recreational haven featuring playgrounds, tennis courts, lighted basketball courts, baseball/softball fields, picnic pavilions, and the scenic Thomas May Nature Trail.
Convenient access to major highways and the New Jersey Turnpike makes commuting and travel a breeze—whether you’re heading north, south, or across state lines.
This property truly blends luxurious living, outstanding location, and practical comfort into one remarkable home.
Open House Schedule
-
Saturday, August 23, 20251:00 to 3:00 pm8/23/2025 1:00:00 PM +00:008/23/2025 3:00:00 PM +00:00Add to Calendar
Home Details
Home Type
- Single Family
Est. Annual Taxes
- $16,987
Year Built
- Built in 1995
Lot Details
- 0.63 Acre Lot
- East Facing Home
- Property is in excellent condition
- Property is zoned RRT1
HOA Fees
- $13 Monthly HOA Fees
Parking
- 2 Car Attached Garage
- Side Facing Garage
- Driveway
Home Design
- Colonial Architecture
- Block Foundation
- Architectural Shingle Roof
- Vinyl Siding
Interior Spaces
- Property has 2 Levels
- Open Floorplan
- Cathedral Ceiling
- Ceiling Fan
- Recessed Lighting
- 1 Fireplace
- Window Treatments
- Family Room Off Kitchen
- Formal Dining Room
- Finished Basement
Kitchen
- Gourmet Kitchen
- Gas Oven or Range
- Self-Cleaning Oven
- Range Hood
- Built-In Microwave
- Extra Refrigerator or Freezer
- Dishwasher
- Upgraded Countertops
Flooring
- Wood
- Carpet
- Ceramic Tile
- Vinyl
Bedrooms and Bathrooms
- 4 Bedrooms
- En-Suite Bathroom
- Walk-In Closet
Laundry
- Laundry on main level
- Dryer
- Washer
Outdoor Features
- In Ground Pool
- Deck
- Gazebo
- Shed
- Outbuilding
Schools
- Robbinsville High School
Utilities
- Forced Air Heating and Cooling System
- Electric Water Heater
- Cable TV Available
Community Details
- Country Meadows HOA
- Country Meadows Subdivision
Listing and Financial Details
- Coming Soon on 8/21/25
- Tax Lot 00007
- Assessor Parcel Number 12-00009 01-00007
Map
Home Values in the Area
Average Home Value in this Area
Tax History
| Year | Tax Paid | Tax Assessment Tax Assessment Total Assessment is a certain percentage of the fair market value that is determined by local assessors to be the total taxable value of land and additions on the property. | Land | Improvement |
|---|---|---|---|---|
| 2024 | $15,854 | $508,300 | $260,400 | $247,900 |
| 2023 | $15,854 | $508,300 | $260,400 | $247,900 |
| 2022 | $15,239 | $508,300 | $260,400 | $247,900 |
| 2021 | $15,020 | $508,300 | $260,400 | $247,900 |
| 2020 | $15,025 | $508,300 | $260,400 | $247,900 |
| 2019 | $15,030 | $508,300 | $260,400 | $247,900 |
| 2018 | $14,934 | $508,300 | $260,400 | $247,900 |
| 2017 | $14,903 | $508,300 | $260,400 | $247,900 |
| 2016 | $14,766 | $508,300 | $260,400 | $247,900 |
| 2015 | $14,542 | $508,300 | $260,400 | $247,900 |
| 2014 | $14,593 | $508,300 | $260,400 | $247,900 |
Purchase History
| Date | Type | Sale Price | Title Company |
|---|---|---|---|
| Deed | $236,642 | -- |
Mortgage History
| Date | Status | Loan Amount | Loan Type |
|---|---|---|---|
| Open | $229,000 | New Conventional | |
| Closed | $258,000 | New Conventional | |
| Closed | $130,000 | New Conventional | |
| Closed | $213,000 | Purchase Money Mortgage |
Similar Homes in Trenton, NJ
Source: Bright MLS
MLS Number: NJME2063870
APN: 12-00009-01-00007
- 218 Bromley Place
- 66 Andover Place
- 67 Samjan Cir
- 201 Waverly Ct
- 203 Waverly Ct
- 256 Andover Place
- 16 Deborah Ct
- 55 Sharon Rd
- 124 Walden Cir
- 221 Garden Place
- 1016 Robbins-Edinburg
- 158 Wyndham Place
- 968 Robbinsville Edinburg Rd Unit 210
- 203 Wyndham Place
- 102 Burnet Crescent
- 968 Apt 210 Robbinsville Edinburg Rd Unit 210
- 33 Wyndham Place
- 2330 Unit 311
- 169 Tunicflower Ln
- 1 Liberty St






