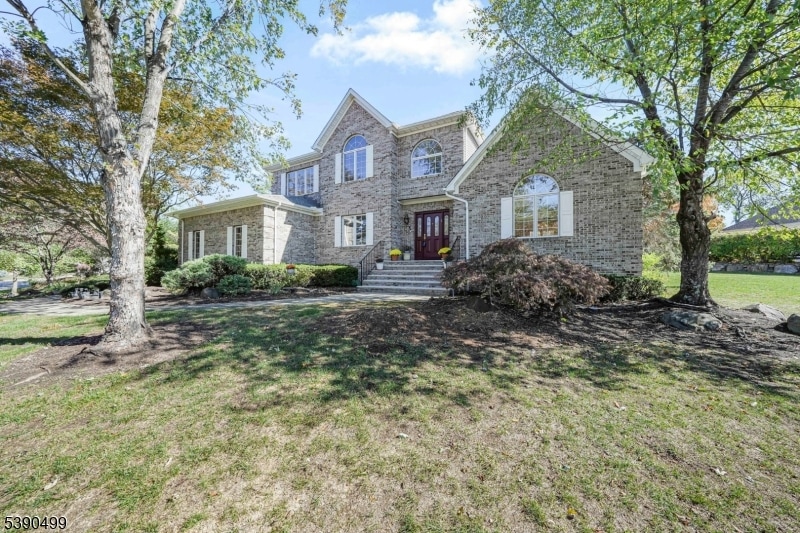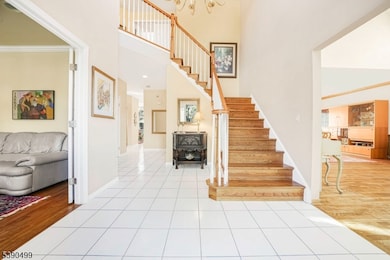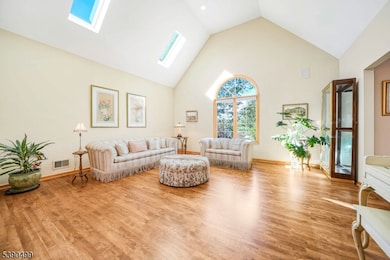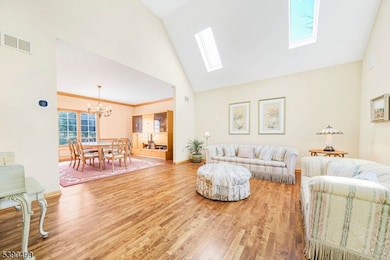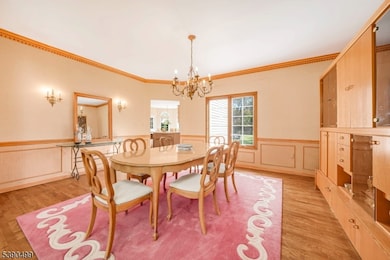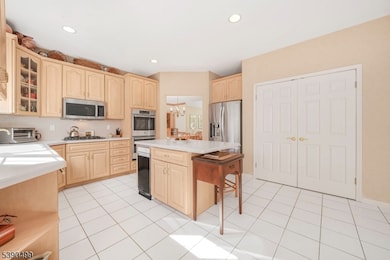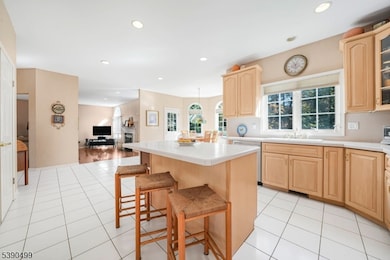11 Jarombek Dr Towaco, NJ 07082
Estimated payment $8,581/month
Highlights
- Sitting Area In Primary Bedroom
- Colonial Architecture
- Cathedral Ceiling
- Montville Township High School Rated A
- Deck
- Wood Flooring
About This Home
Stunning Colonial home situated in one of Montville's most sought-after neighborhoods. The moment you arrive, you'll be impressed by the paver driveway & spacious 3-car garage. Step inside to a 2 story foyer w/ tile flooring that leads into an office & expansive living areas. Hardwood floors run throughout the home, along with arched windows that fill the space w/ natural light. Formal living room features cathedral ceilings & flows seamlessly into the dining room, perfect for entertaining. The eat-in kitchen offers stainless steel appliances, center island with seating, pantry & arched windows overlooking the backyard. Enjoy direct access to the wood deck, ideal for outdoor dining with views of the lush backyard. Just off the kitchen is a family room with fireplace creating a warm & inviting atmosphere. Mudroom/laundry room complete the 1st floor for added convenience. Upstairs find 4 spacious bedrooms, including a luxurious primary suite featuring a sitting area, 2 walk-in closets & bath w/ jetted tub, dual sink & stall shower. Well-appointed main bathroom serves the additional bedrooms. Lower level offers fantastic potential to be finished to suit your needs, whether as a home gym, rec room or theatre it provides easy access to the garage. Located within walking distance to the elementary school, close to restaurants, shopping & major transportation, this home offers the perfect blend of style, space & convenience. Highest & Best due, Wednesday, October 29th at 12:00.
Listing Agent
CHRISTINA WHEELER
CENTURY 21 THE CROSSING Brokerage Phone: 973-227-7000 Listed on: 10/20/2025
Home Details
Home Type
- Single Family
Est. Annual Taxes
- $20,812
Year Built
- Built in 1993
Lot Details
- 0.62 Acre Lot
- Level Lot
- Sprinkler System
Parking
- 3 Car Attached Garage
- Paver Block
Home Design
- Colonial Architecture
- Brick Exterior Construction
- Aluminum Siding
- Tile
Interior Spaces
- Cathedral Ceiling
- Gas Fireplace
- Mud Room
- Entrance Foyer
- Family Room with Fireplace
- Breakfast Room
- Formal Dining Room
- Home Office
- Storage Room
- Unfinished Basement
- Basement Fills Entire Space Under The House
- Attic
Kitchen
- Eat-In Kitchen
- Butlers Pantry
- Gas Oven or Range
- Microwave
- Dishwasher
- Kitchen Island
Flooring
- Wood
- Wall to Wall Carpet
Bedrooms and Bathrooms
- 4 Bedrooms
- Sitting Area In Primary Bedroom
- Primary bedroom located on second floor
- En-Suite Primary Bedroom
- Walk-In Closet
- Powder Room
- Jetted Tub in Primary Bathroom
- Separate Shower
Laundry
- Laundry Room
- Dryer
- Washer
Home Security
- Carbon Monoxide Detectors
- Fire and Smoke Detector
Outdoor Features
- Deck
Schools
- Cedarhill Elementary School
- Lazar Middle School
- Montville High School
Utilities
- Forced Air Zoned Heating and Cooling System
- Two Cooling Systems Mounted To A Wall/Window
- Gas Water Heater
Listing and Financial Details
- Assessor Parcel Number 2321-00090-0000-00031-0000-
Map
Home Values in the Area
Average Home Value in this Area
Tax History
| Year | Tax Paid | Tax Assessment Tax Assessment Total Assessment is a certain percentage of the fair market value that is determined by local assessors to be the total taxable value of land and additions on the property. | Land | Improvement |
|---|---|---|---|---|
| 2025 | $20,813 | $779,800 | $306,000 | $473,800 |
| 2024 | $20,376 | $779,800 | $306,000 | $473,800 |
| 2023 | $20,376 | $779,800 | $306,000 | $473,800 |
| 2022 | $19,760 | $779,800 | $306,000 | $473,800 |
| 2021 | $19,760 | $779,800 | $306,000 | $473,800 |
| 2020 | $19,362 | $779,800 | $306,000 | $473,800 |
| 2019 | $18,973 | $779,800 | $306,000 | $473,800 |
| 2018 | $18,809 | $779,800 | $306,000 | $473,800 |
| 2017 | $18,333 | $779,800 | $306,000 | $473,800 |
| 2016 | $17,943 | $779,800 | $306,000 | $473,800 |
| 2015 | $17,655 | $779,800 | $306,000 | $473,800 |
| 2014 | $17,397 | $779,800 | $306,000 | $473,800 |
Property History
| Date | Event | Price | List to Sale | Price per Sq Ft |
|---|---|---|---|---|
| 11/05/2025 11/05/25 | Pending | -- | -- | -- |
| 10/20/2025 10/20/25 | For Sale | $1,299,000 | -- | -- |
Purchase History
| Date | Type | Sale Price | Title Company |
|---|---|---|---|
| Deed | $731,053 | -- | |
| Deed | $412,490 | -- | |
| Deed | $412,490 | -- |
Mortgage History
| Date | Status | Loan Amount | Loan Type |
|---|---|---|---|
| Open | $412,400 | Credit Line Revolving | |
| Closed | $250,000 | No Value Available | |
| Previous Owner | $150,000 | No Value Available |
Source: Garden State MLS
MLS Number: 3993424
APN: 21-00090-0000-00031
- 4 Cedar Rd Unit T
- 21 Doremus Dr
- 3 Toby Terrace
- 4 Rathbun Rd
- 201 Encampment Ct
- 9 Ridge Dr
- 33 Whitehall Rd
- 71 Washington Ct
- 85 Pine Brook Rd
- 42 Upper Mountain Ave
- 46 Heritage Ct
- 5 Berlin Ln
- 22 Mary Dr
- 10 Century Ct Unit 29
- 309 Encampment Ct Unit 309
- 309 Encampment Ct
- 104 Encampment Ct
- 106 Encampment Ct
- 1 Hilbert Ct
