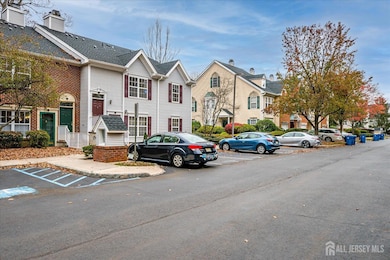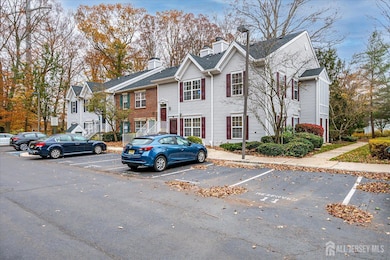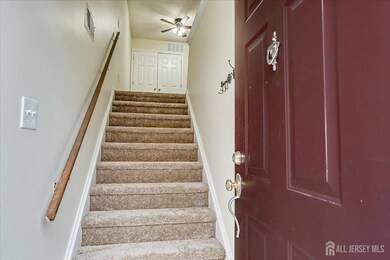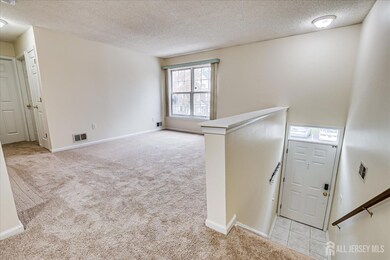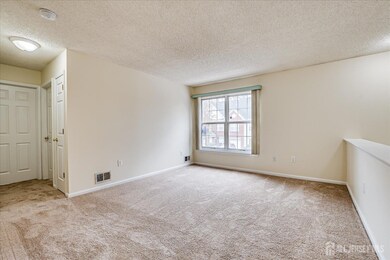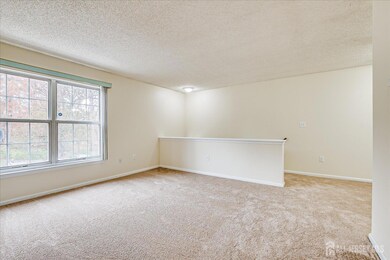11 Jay Ct Plainsboro, NJ 08536
Estimated payment $1,341/month
2
Beds
1
Bath
--
Sq Ft
--
Price per Sq Ft
Highlights
- Property is near public transit
- Eat-In Kitchen
- Forced Air Heating and Cooling System
- Town Center Elementary School Rated A
- Ceramic Tile Flooring
- Combination Dining and Living Room
About This Home
Moderate Income Property. East facing, freshly painted, move in condition! Gently lived in. Brand new Carpets. Newer kitchen appliances. Newer AC Unit & gas furnace. Ready for quick occupancy. MUST BE owner occupied. NO investors. Income maximums as follow: 2 person household $98,240, 3 persons $ 110,480, 4 persons $ 122,720. Please see all related documents, including application which must be submitted with a mortage pre-approval or proof of funds if paying cash. EQUAL HOUSING OPPORTUNITY.
Townhouse Details
Home Type
- Townhome
Est. Annual Taxes
- $3,865
Year Built
- Built in 1987
Home Design
- Asphalt Roof
Interior Spaces
- 2-Story Property
- Ceiling Fan
- Combination Dining and Living Room
Kitchen
- Eat-In Kitchen
- Gas Oven or Range
- Range
- Microwave
- Dishwasher
Flooring
- Carpet
- Ceramic Tile
Bedrooms and Bathrooms
- 2 Bedrooms
- 1 Full Bathroom
Laundry
- Dryer
- Washer
Parking
- Common or Shared Parking
- Open Parking
Location
- Property is near public transit
- Property is near shops
Utilities
- Forced Air Heating and Cooling System
- Underground Utilities
- Gas Water Heater
- Cable TV Available
Community Details
- Princeton Crossing Subdivision
- Maintenance Expense $224
Map
Create a Home Valuation Report for This Property
The Home Valuation Report is an in-depth analysis detailing your home's value as well as a comparison with similar homes in the area
Home Values in the Area
Average Home Value in this Area
Tax History
| Year | Tax Paid | Tax Assessment Tax Assessment Total Assessment is a certain percentage of the fair market value that is determined by local assessors to be the total taxable value of land and additions on the property. | Land | Improvement |
|---|---|---|---|---|
| 2025 | $3,460 | $132,400 | $35,000 | $97,400 |
| 2024 | $3,376 | $132,400 | $35,000 | $97,400 |
| 2023 | $3,376 | $132,400 | $35,000 | $97,400 |
| 2022 | $3,325 | $132,400 | $35,000 | $97,400 |
| 2021 | $3,097 | $132,400 | $35,000 | $97,400 |
| 2020 | $3,167 | $132,400 | $35,000 | $97,400 |
| 2019 | $3,097 | $132,400 | $35,000 | $97,400 |
| 2018 | $3,028 | $132,400 | $35,000 | $97,400 |
| 2017 | $2,942 | $132,400 | $35,000 | $97,400 |
| 2016 | $2,812 | $132,400 | $35,000 | $97,400 |
| 2015 | $2,776 | $110,000 | $30,000 | $80,000 |
| 2014 | $2,749 | $110,000 | $30,000 | $80,000 |
Source: Public Records
Property History
| Date | Event | Price | List to Sale | Price per Sq Ft | Prior Sale |
|---|---|---|---|---|---|
| 11/20/2025 11/20/25 | For Sale | $193,200 | +29.7% | -- | |
| 10/28/2019 10/28/19 | Sold | $149,000 | 0.0% | $179 / Sq Ft | View Prior Sale |
| 09/20/2019 09/20/19 | Pending | -- | -- | -- | |
| 07/12/2019 07/12/19 | For Sale | $149,000 | -- | $179 / Sq Ft |
Source: All Jersey MLS
Purchase History
| Date | Type | Sale Price | Title Company |
|---|---|---|---|
| Deed | $149,000 | None Available | |
| Deed | $69,960 | -- |
Source: Public Records
Mortgage History
| Date | Status | Loan Amount | Loan Type |
|---|---|---|---|
| Previous Owner | $66,000 | No Value Available | |
| Closed | $0 | Purchase Money Mortgage |
Source: Public Records
Source: All Jersey MLS
MLS Number: 2607400R
APN: 18-02202-0000-01802-0000-C1802
Nearby Homes
- 13 Lee Ct
- 46 Marion Dr
- Stanwyck Plan at Serenity Walk at Plainsboro
- 37 Brewer Way
- Poitier ESP Plan at Serenity Walk at Plainsboro
- 39 Brewer Way Unit 33
- 27 Brewer Way Unit 39
- Kerr Plan at Serenity Walk at Plainsboro
- 41 Brewer Way
- 43 Brewer Way
- 45 Brewer Way
- 100 Middlesex Blvd Unit 242
- 100 Middlesex Blvd Unit 211
- 95 Thoreau Dr
- 103 Tennyson Dr
- 8 Mount Dr
- 22 Brewer Way Unit 25
- 26 Brewer Way
- 47 Brewer Way
- 8508 Tamarron Dr
- 33 Marion Dr
- 46 Marion Dr
- 50 Dey Rd
- 1000 Hunters Glen Dr
- 305 Deer Creek Dr
- 1 Mount Dr
- 153 Thoreau Dr
- 151 Tennyson Dr
- 95 Thoreau Dr
- 8402 Tamarron Dr
- 2821 Pheasant Hollow Dr
- 191 Hampshire Dr
- 137 Hampshire Dr
- 60 Fox Run Dr
- 304 Hampshire Dr
- 15 Meadowlark Dr
- 2005 Quail Ridge Dr
- 3217 Ravens Crest Dr
- 1808 Aspen Dr
- 3204 Ravens Crest Dr Unit ID1343779P

