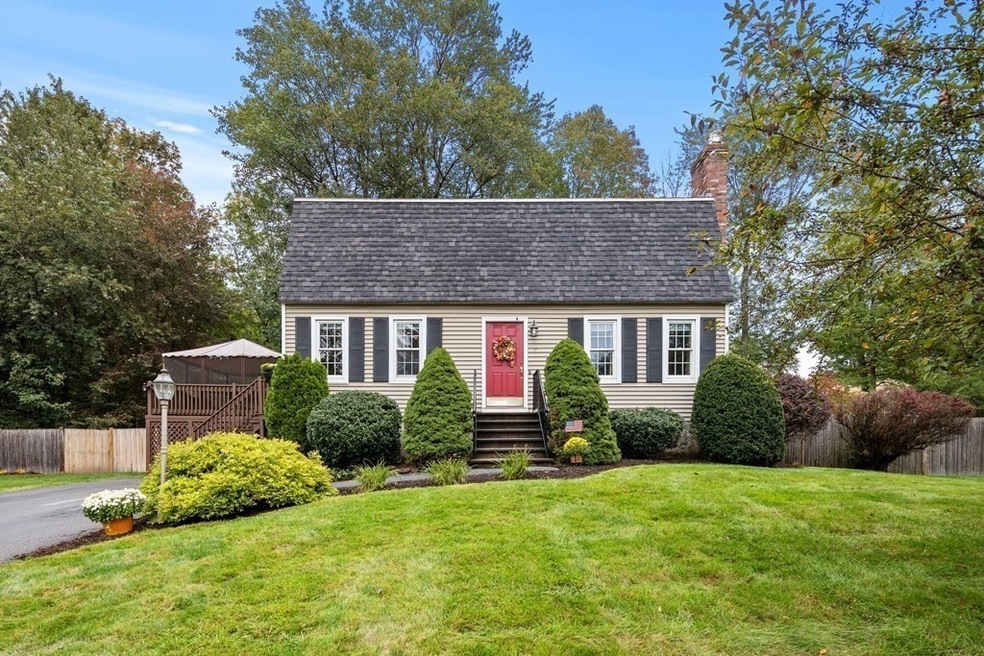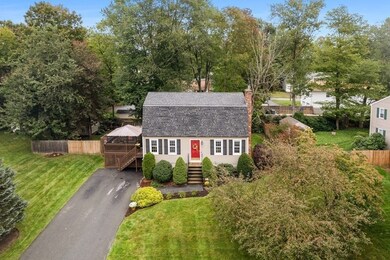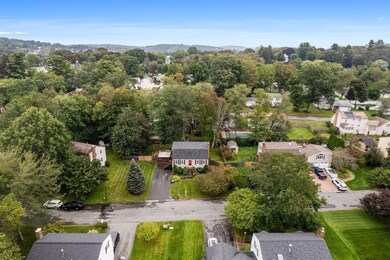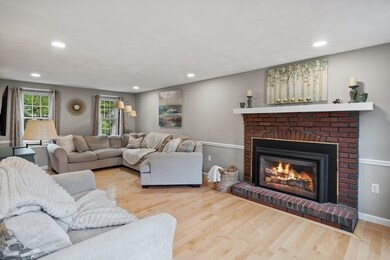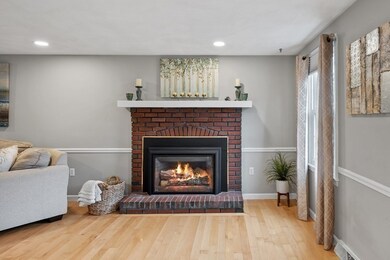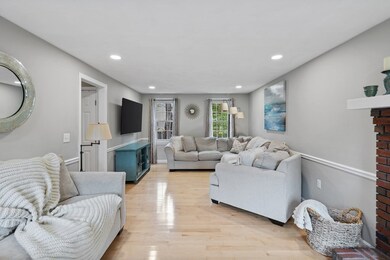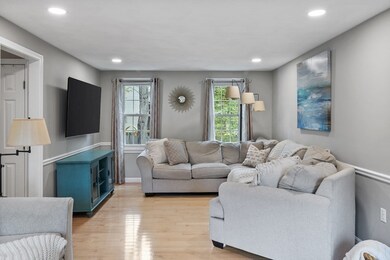
11 Jefferson Rd Methuen, MA 01844
The East End NeighborhoodHighlights
- Golf Course Community
- Open Floorplan
- Wood Burning Stove
- Medical Services
- Deck
- Property is near public transit
About This Home
As of November 2023Nestled in a desirable Methuen neighborhood, this well kept 3 bed 2 bath Gambrel offers all the charm, convenience & comfort you’ll need! Front to back living rm w/ a cozy fireplace flows to a full bath. Open concept kitchen is equipped w/ a center island, SS appliances, designated dining area & cherry cabinets. French doors open up to expansive side deck overlooking big backyard w/ a fire pit. Upstairs the sun-soaked primary is generously sized, accommodating a king bed w/ ease & dbl closet. Across the hall find 2 addt’l bdrms w/ well thought out layouts & built in closets.Full tile bath rounds out the 2nd lvl. LL offers even more entertaining space & abundant storage! Finished area has plush carpeting, a wood pellet stove& built in bar- an ideal spot for football Sundays or gatherings. Convenient location w/ easy access to Rt 213, 495/93 & the loop.This home is as quaint as they come & has all of todays necessities.Central air, HW floors, roof (2013), HWH (2020), recess lights& more!
Last Agent to Sell the Property
William Raveis R.E. & Home Services Listed on: 09/27/2023

Home Details
Home Type
- Single Family
Est. Annual Taxes
- $4,955
Year Built
- Built in 1980
Lot Details
- 0.27 Acre Lot
- Property is zoned RD
Home Design
- Dutch Architecture
- Frame Construction
- Shingle Roof
- Concrete Perimeter Foundation
Interior Spaces
- 2,122 Sq Ft Home
- Open Floorplan
- Ceiling Fan
- Recessed Lighting
- Decorative Lighting
- Light Fixtures
- Wood Burning Stove
- Insulated Windows
- French Doors
- Living Room with Fireplace
- Partially Finished Basement
- Laundry in Basement
- Washer and Electric Dryer Hookup
Kitchen
- Oven
- Stove
- Range
- Freezer
- Dishwasher
- Wine Refrigerator
- Kitchen Island
- Solid Surface Countertops
- Disposal
Flooring
- Wood
- Wall to Wall Carpet
- Tile
Bedrooms and Bathrooms
- 3 Bedrooms
- Primary bedroom located on second floor
- 2 Full Bathrooms
- Pedestal Sink
- Bathtub with Shower
- Bathtub Includes Tile Surround
Parking
- 4 Car Parking Spaces
- Driveway
- Paved Parking
- Open Parking
Outdoor Features
- Bulkhead
- Deck
- Outdoor Storage
Location
- Property is near public transit
- Property is near schools
Utilities
- Forced Air Heating and Cooling System
- 1 Cooling Zone
- 2 Heating Zones
- Heating System Uses Natural Gas
- 100 Amp Service
- Natural Gas Connected
- Internet Available
Listing and Financial Details
- Assessor Parcel Number M:00812 B:00041 L:00100J,2045497
Community Details
Overview
- No Home Owners Association
Amenities
- Medical Services
- Shops
Recreation
- Golf Course Community
- Park
Similar Homes in Methuen, MA
Home Values in the Area
Average Home Value in this Area
Mortgage History
| Date | Status | Loan Amount | Loan Type |
|---|---|---|---|
| Closed | $521,774 | FHA | |
| Closed | $472,500 | Purchase Money Mortgage | |
| Closed | $291,581 | Stand Alone Refi Refinance Of Original Loan | |
| Closed | $295,000 | Stand Alone Refi Refinance Of Original Loan | |
| Closed | $322,050 | New Conventional | |
| Closed | $120,000 | No Value Available |
Property History
| Date | Event | Price | Change | Sq Ft Price |
|---|---|---|---|---|
| 11/06/2023 11/06/23 | Sold | $630,000 | +9.6% | $297 / Sq Ft |
| 10/03/2023 10/03/23 | Pending | -- | -- | -- |
| 09/27/2023 09/27/23 | For Sale | $575,000 | +69.6% | $271 / Sq Ft |
| 04/09/2015 04/09/15 | Sold | $339,000 | 0.0% | $160 / Sq Ft |
| 04/07/2015 04/07/15 | Pending | -- | -- | -- |
| 01/20/2015 01/20/15 | Off Market | $339,000 | -- | -- |
| 01/15/2015 01/15/15 | For Sale | $339,000 | -- | $160 / Sq Ft |
Tax History Compared to Growth
Tax History
| Year | Tax Paid | Tax Assessment Tax Assessment Total Assessment is a certain percentage of the fair market value that is determined by local assessors to be the total taxable value of land and additions on the property. | Land | Improvement |
|---|---|---|---|---|
| 2025 | $5,955 | $562,900 | $213,000 | $349,900 |
| 2024 | $5,204 | $479,200 | $194,300 | $284,900 |
| 2023 | $4,955 | $423,500 | $172,700 | $250,800 |
| 2022 | $4,600 | $352,500 | $143,900 | $208,600 |
| 2021 | $4,461 | $338,200 | $136,700 | $201,500 |
| 2020 | $4,433 | $329,800 | $136,700 | $193,100 |
| 2019 | $4,179 | $294,500 | $122,300 | $172,200 |
| 2018 | $4,036 | $282,800 | $122,300 | $160,500 |
| 2017 | $4,058 | $277,000 | $122,300 | $154,700 |
| 2016 | $3,908 | $263,900 | $115,100 | $148,800 |
| 2015 | $3,768 | $258,100 | $115,100 | $143,000 |
Agents Affiliated with this Home
-

Seller's Agent in 2023
The Lucci Witte Team
William Raveis R.E. & Home Services
(978) 771-9909
6 in this area
673 Total Sales
-
L
Seller Co-Listing Agent in 2023
Leah Cormier
Douglas Elliman Real Estate - The Sarkis Team
1 in this area
12 Total Sales
-

Buyer's Agent in 2023
Stephen Patenaude
Century 21 North East
(617) 412-1179
1 in this area
23 Total Sales
-
C
Seller's Agent in 2015
Carrie Cyr
Keller Williams Realty-Merrimack
-
R
Buyer's Agent in 2015
Richard Guselli
The Guselli Agency, Inc.
(978) 686-6400
3 in this area
18 Total Sales
Map
Source: MLS Property Information Network (MLS PIN)
MLS Number: 73163906
APN: 812-41-100J
- 5 Sycamore Rd
- 687 Jackson St
- 35 Stillwater Rd
- 29 Pleasant View St
- 574 Prospect St
- 6 Wabon Cir
- 33 Kensington Ave
- 22 Washington St
- 22 Washington St Unit 22
- 90 Adams Ave
- 61 Tower St
- 7 Burgess St
- 281 Broadway
- VP Washington St
- 117 Camden St Unit 117
- 35 Adelaide Ave
- 66 Washington St
- 59 Milk Ave
- 108-112 Camden St
- 100-102 Phillips St
