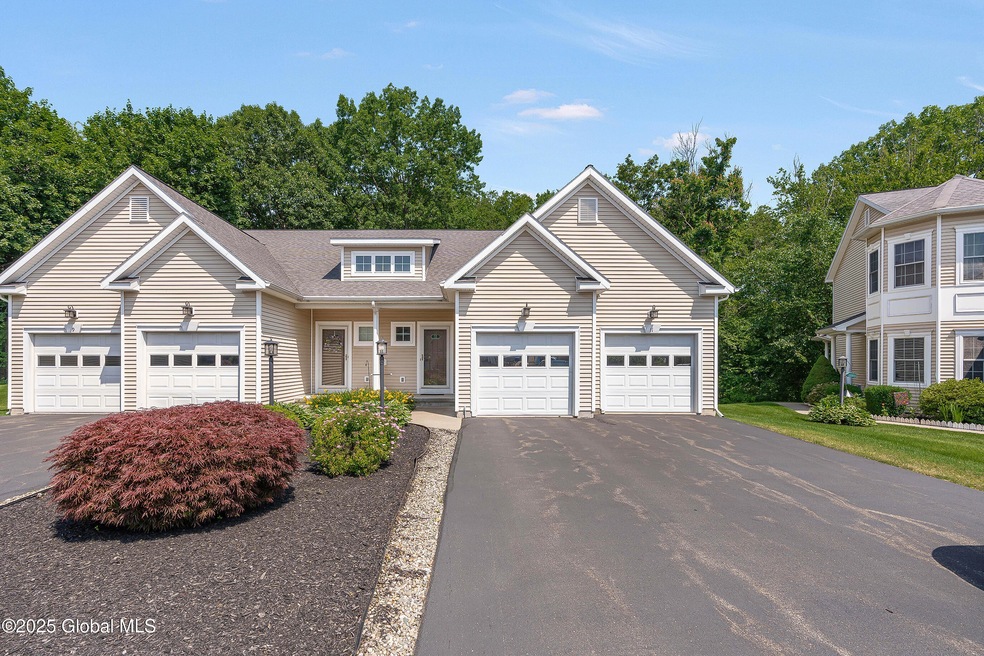
11 Jordan Point Dr Troy, NY 12180
South Troy NeighborhoodEstimated payment $2,844/month
Highlights
- Deck
- Wood Flooring
- Rear Porch
- Bell Top School Rated A
- Stone Countertops
- 2 Car Attached Garage
About This Home
Ranch Style Townhome available at maintenance free Jordan Point townhome community. Kitchen is loaded with amenities: granite counters, custom vinyl wood floors, custom cabinetry, stainless steel appliances, custom painted throughout. Open Floorplan allows for a versatile use of the Living Room / dining Area with cozy gas fireplace. Primary suite with walk in closet, full bathroom double sink vanity. Guest Bedroom with a separate guest bathroom. First floor laundry. Enjoy the large deck, backing up to private woods. 2 car garage. Full basement with high ceilings. Tankless on demand hot water. Low taxes & great convenient location. Nothing to do but move in, relax and enjoy!
Townhouse Details
Home Type
- Townhome
Est. Annual Taxes
- $5,909
Year Built
- Built in 2012
Lot Details
- 1,742 Sq Ft Lot
- Lot Dimensions are 35 x 60
- Property fronts a private road
- Privacy Fence
- Vinyl Fence
- Landscaped
- Front and Back Yard Sprinklers
HOA Fees
- $200 Monthly HOA Fees
Parking
- 2 Car Attached Garage
- Garage Door Opener
- Driveway
Home Design
- Vinyl Siding
- Concrete Perimeter Foundation
- Asphalt
Interior Spaces
- 1,700 Sq Ft Home
- 1-Story Property
- Built-In Features
- Gas Fireplace
- Double Pane Windows
- Rods
- French Doors
- Living Room with Fireplace
Kitchen
- Electric Oven
- Range with Range Hood
- Microwave
- Ice Maker
- Dishwasher
- Stone Countertops
Flooring
- Wood
- Carpet
- Ceramic Tile
Bedrooms and Bathrooms
- 2 Bedrooms
- Walk-In Closet
- Bathroom on Main Level
- 2 Full Bathrooms
- Ceramic Tile in Bathrooms
Laundry
- Laundry on main level
- Dryer
- Washer
Unfinished Basement
- Basement Fills Entire Space Under The House
- Interior Basement Entry
Home Security
Outdoor Features
- Deck
- Exterior Lighting
- Rear Porch
Schools
- Columbia High School
Utilities
- Forced Air Heating and Cooling System
- Heating System Uses Natural Gas
- 200+ Amp Service
- Gas Water Heater
- High Speed Internet
- Cable TV Available
Listing and Financial Details
- Legal Lot and Block 11.000 / 10
- Assessor Parcel Number 383200 134.5-10-11
Community Details
Overview
- Association fees include ground maintenance, snow removal
Security
- Storm Doors
- Carbon Monoxide Detectors
- Fire and Smoke Detector
Map
Home Values in the Area
Average Home Value in this Area
Tax History
| Year | Tax Paid | Tax Assessment Tax Assessment Total Assessment is a certain percentage of the fair market value that is determined by local assessors to be the total taxable value of land and additions on the property. | Land | Improvement |
|---|---|---|---|---|
| 2024 | $3,544 | $50,377 | $2,877 | $47,500 |
| 2023 | $7,033 | $50,377 | $2,877 | $47,500 |
| 2022 | $6,688 | $50,377 | $2,877 | $47,500 |
| 2021 | $7,582 | $50,377 | $2,877 | $47,500 |
| 2020 | $6,559 | $50,377 | $2,877 | $47,500 |
| 2019 | $6,206 | $50,000 | $2,500 | $47,500 |
| 2018 | $6,206 | $50,000 | $2,500 | $47,500 |
| 2017 | $5,949 | $50,000 | $2,500 | $47,500 |
| 2016 | $5,741 | $50,000 | $2,500 | $47,500 |
| 2015 | -- | $50,000 | $2,500 | $47,500 |
| 2014 | -- | $50,000 | $2,500 | $47,500 |
Property History
| Date | Event | Price | Change | Sq Ft Price |
|---|---|---|---|---|
| 07/14/2025 07/14/25 | Pending | -- | -- | -- |
| 06/24/2025 06/24/25 | For Sale | $393,000 | -- | $231 / Sq Ft |
Purchase History
| Date | Type | Sale Price | Title Company |
|---|---|---|---|
| Deed | $276,000 | Anthony V Cardona Jr | |
| Deed | $263,400 | Brittnay Mcmahon |
Mortgage History
| Date | Status | Loan Amount | Loan Type |
|---|---|---|---|
| Open | $17,600 | Purchase Money Mortgage | |
| Previous Owner | $269,721 | Purchase Money Mortgage |
Similar Homes in Troy, NY
Source: Global MLS
MLS Number: 202520261
APN: 3200-134.5-10-11
- 102 Royale Ct
- 3 Audrey Ln
- 30 Geneva Blvd
- 1C Brison Ave
- 1E Brison Ave
- 1D Brison Ave
- 1A Brison Ave
- 1B Brison Ave
- 1201 Brison Ave
- 2101 Brianna Blvd
- 1202 Brison Ave
- 2301 Brianna Blvd
- 2302 Brianna Blvd
- 2201 Brianna Blvd
- 361 Winter Street Extension
- 3302 Brianna Blvd
- 3701 Brianna Blvd
- L1.1 Buckbee Rd
- 502 Kristina Loop
- 3702 Brianna Blvd






