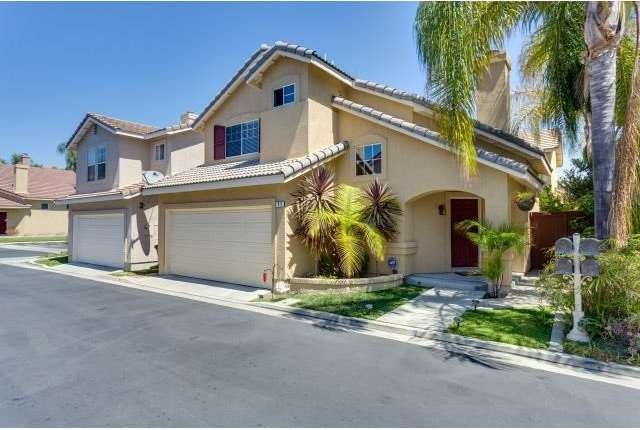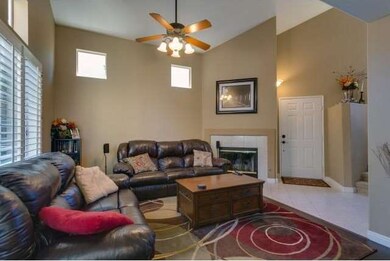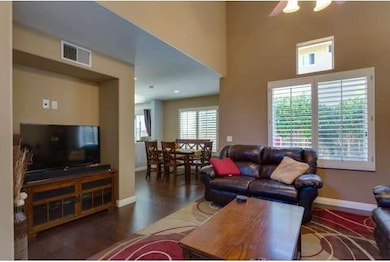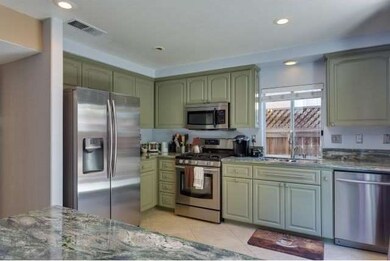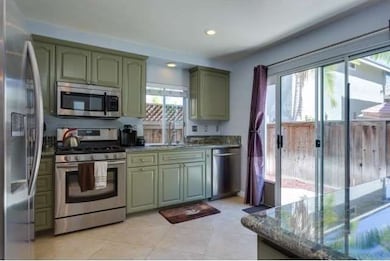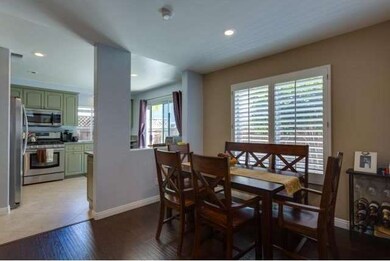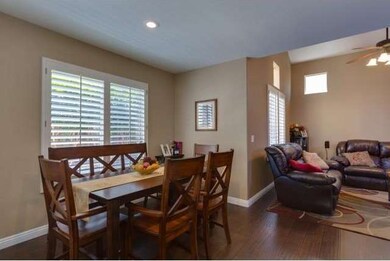
11 Kaitlyn Ct Unit 65 Aliso Viejo, CA 92656
Highlights
- In Ground Pool
- Primary Bedroom Suite
- Wood Flooring
- Canyon Vista Elementary School Rated A
- Two Story Ceilings
- Granite Countertops
About This Home
As of August 2014Welcome to 11 Kaitlyn Court! One of very few completely detached condominiums in South Orange County! This beautifully unique home offers 3 bedrooms, 3 total bathrooms, and 1,300 square feet of spacious living in the lovely Hamptons community of Aliso Viejo . Recently remodeled to include a wide open floorplan with incredible upgrades consisting of beautiful contemporary flooring throughout, vaulted ceilings, and a gourmet kitchen equipped with stainless steel appliances, brand new cabinetry, and granite countertops. Dual pane windows surround this lovely home along with plantation shutters and a freshly painted custom interior. Top all of this with direct 2 car garage access, central A/C and heat, and below average HOA fees with incredible amenities. Completely turnkey and move-in ready!
Last Agent to Sell the Property
Jay O'Brien
THE brokeredge License #01898293 Listed on: 07/09/2014
Last Buyer's Agent
SAMMY BARKHO
NATIONAL REALTY GROUP License #01861446
Property Details
Home Type
- Condominium
Est. Annual Taxes
- $6,008
Year Built
- Built in 1995 | Remodeled
HOA Fees
Parking
- 2 Car Direct Access Garage
- Parking Available
Home Design
- Turnkey
- Clay Roof
Interior Spaces
- 1,300 Sq Ft Home
- 2-Story Property
- Two Story Ceilings
- Ceiling Fan
- Recessed Lighting
- Gas Fireplace
- Double Pane Windows
- Living Room with Fireplace
- Formal Dining Room
Kitchen
- Eat-In Kitchen
- Gas Range
- Microwave
- Dishwasher
- Granite Countertops
Flooring
- Wood
- Carpet
Bedrooms and Bathrooms
- 3 Bedrooms
- All Upper Level Bedrooms
- Primary Bedroom Suite
- Walk-In Closet
Laundry
- Laundry Room
- Laundry in Garage
- Gas And Electric Dryer Hookup
Pool
- In Ground Pool
- Heated Spa
- In Ground Spa
Outdoor Features
- Patio
- Wrap Around Porch
Additional Features
- No Common Walls
- Suburban Location
- Central Heating and Cooling System
Listing and Financial Details
- Tax Lot 1
- Tax Tract Number 14886
- Assessor Parcel Number 93799784
Community Details
Overview
- 219 Units
- Hamptons Association, Phone Number (949) 768-7261
Recreation
- Community Pool
- Community Spa
Ownership History
Purchase Details
Home Financials for this Owner
Home Financials are based on the most recent Mortgage that was taken out on this home.Purchase Details
Home Financials for this Owner
Home Financials are based on the most recent Mortgage that was taken out on this home.Purchase Details
Home Financials for this Owner
Home Financials are based on the most recent Mortgage that was taken out on this home.Purchase Details
Home Financials for this Owner
Home Financials are based on the most recent Mortgage that was taken out on this home.Purchase Details
Home Financials for this Owner
Home Financials are based on the most recent Mortgage that was taken out on this home.Similar Homes in the area
Home Values in the Area
Average Home Value in this Area
Purchase History
| Date | Type | Sale Price | Title Company |
|---|---|---|---|
| Grant Deed | $505,000 | First American Title Company | |
| Interfamily Deed Transfer | -- | Chicago Title Company | |
| Grant Deed | $368,000 | Chicago Title Company | |
| Grant Deed | $509,000 | First Southwestern Title Co | |
| Grant Deed | $170,000 | First American Title Ins Co |
Mortgage History
| Date | Status | Loan Amount | Loan Type |
|---|---|---|---|
| Open | $335,000 | New Conventional | |
| Closed | $376,500 | New Conventional | |
| Closed | $378,750 | New Conventional | |
| Previous Owner | $344,000 | New Conventional | |
| Previous Owner | $349,600 | New Conventional | |
| Previous Owner | $393,750 | New Conventional | |
| Previous Owner | $417,000 | Unknown | |
| Previous Owner | $407,200 | Purchase Money Mortgage | |
| Previous Owner | $100,000 | Credit Line Revolving | |
| Previous Owner | $329,800 | Unknown | |
| Previous Owner | $35,000 | Credit Line Revolving | |
| Previous Owner | $315,000 | Unknown | |
| Previous Owner | $225,000 | Unknown | |
| Previous Owner | $56,000 | Credit Line Revolving | |
| Previous Owner | $224,000 | Unknown | |
| Previous Owner | $161,450 | No Value Available |
Property History
| Date | Event | Price | Change | Sq Ft Price |
|---|---|---|---|---|
| 08/08/2014 08/08/14 | Sold | $505,000 | -1.9% | $388 / Sq Ft |
| 07/09/2014 07/09/14 | For Sale | $514,888 | +39.9% | $396 / Sq Ft |
| 06/04/2012 06/04/12 | Sold | $368,000 | +2.2% | $283 / Sq Ft |
| 05/03/2012 05/03/12 | Price Changed | $360,000 | -7.7% | $277 / Sq Ft |
| 04/06/2012 04/06/12 | Price Changed | $390,000 | -9.3% | $300 / Sq Ft |
| 03/30/2012 03/30/12 | For Sale | $430,000 | -- | $331 / Sq Ft |
Tax History Compared to Growth
Tax History
| Year | Tax Paid | Tax Assessment Tax Assessment Total Assessment is a certain percentage of the fair market value that is determined by local assessors to be the total taxable value of land and additions on the property. | Land | Improvement |
|---|---|---|---|---|
| 2025 | $6,008 | $606,931 | $424,580 | $182,351 |
| 2024 | $6,008 | $595,031 | $416,255 | $178,776 |
| 2023 | $5,870 | $583,364 | $408,093 | $175,271 |
| 2022 | $5,755 | $571,926 | $400,091 | $171,835 |
| 2021 | $5,642 | $560,712 | $392,246 | $168,466 |
| 2020 | $5,584 | $554,963 | $388,224 | $166,739 |
| 2019 | $5,475 | $544,082 | $380,612 | $163,470 |
| 2018 | $5,368 | $533,414 | $373,149 | $160,265 |
| 2017 | $5,263 | $522,955 | $365,832 | $157,123 |
| 2016 | $5,156 | $512,701 | $358,658 | $154,043 |
| 2015 | $5,780 | $505,000 | $353,270 | $151,730 |
| 2014 | $4,375 | $377,064 | $231,349 | $145,715 |
Agents Affiliated with this Home
-
J
Seller's Agent in 2014
Jay O'Brien
THE brokeredge
-
S
Buyer's Agent in 2014
SAMMY BARKHO
NATIONAL REALTY GROUP
-

Seller's Agent in 2012
Linda Raafat
Luxre Realty, Inc.
(949) 378-2084
3 Total Sales
Map
Source: California Regional Multiple Listing Service (CRMLS)
MLS Number: PW14145003
APN: 937-997-84
- 5 Sherrelwood Ct
- 9 Greenwich Ct
- 10 Cumberland Ln
- 42 Beech Dr
- 2 Spring Harbor Unit 81
- 9 Cranwell
- 1 Country Walk Dr
- 2 Chestnut Dr
- 1 Tularosa Ct
- 21 Veneto Ln
- 30 Sunswept Mesa
- 12 Seven Kings Place
- 7 Gatewood Dr
- 4 Mosaic
- 7 Plateau
- 34 Key Largo
- 23 Fawnridge Place
- 47 Rue du Chateau Unit 26
- 267 Sandcastle
- 9 Compass Ct
