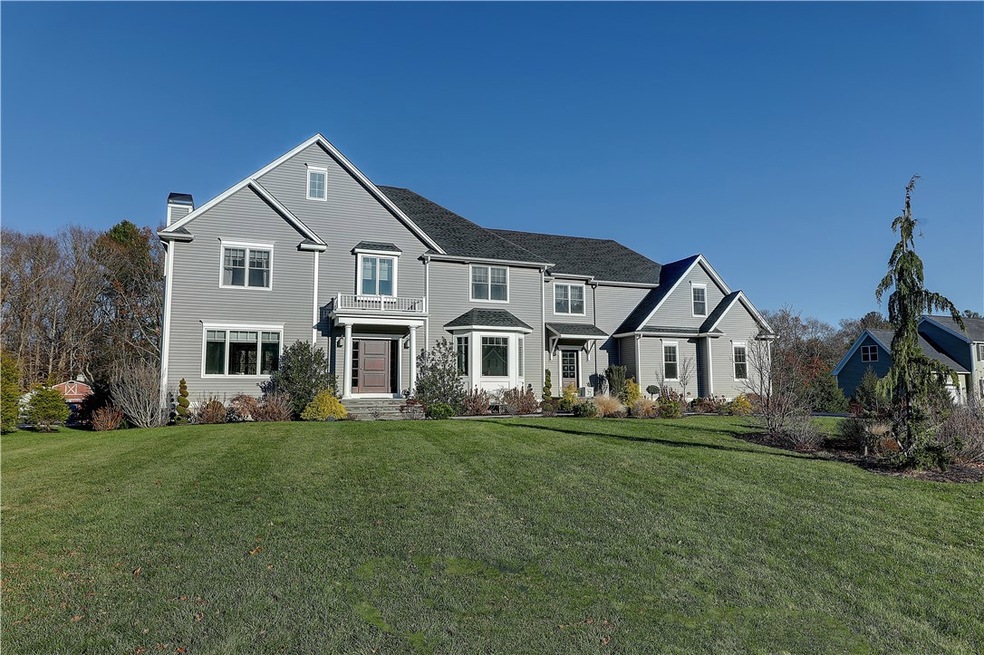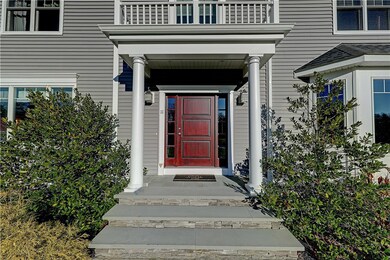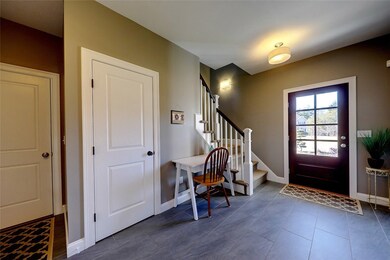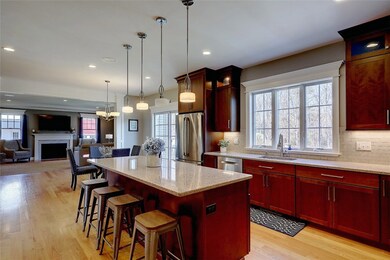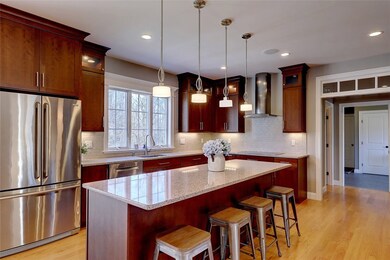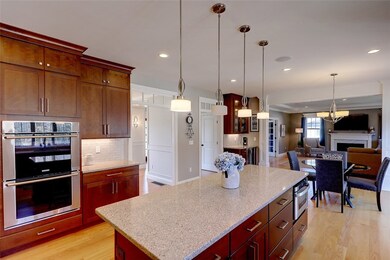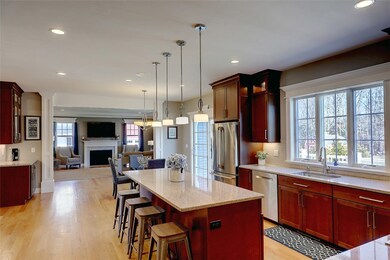
11 Key Blvd W Rehoboth, MA 02769
Highlights
- Golf Course Community
- Colonial Architecture
- Attic
- 3.04 Acre Lot
- Wood Flooring
- Cul-De-Sac
About This Home
As of June 2020Move right in to this custom designed home which was thoughtfully designed with a great mix of formality and useful open spaces for busy daily living. Not a detail was overlooked when planning this Meridian home. Upgrades throughout including the gorgeous chefs kitchen with stacked solid wood cabinets, an 8' island, quartz countertops, double ovens and an induction cooktop! The 9 foot ceilings have double crown moldings in the living and dining rooms. High end Progress lighting fixtures throughout. Wide red oak floors throughout the first floor, stairs and upstairs hallway. The master suite is complete with beautiful marble bath with radiant heated floors, a soaking tub and glass enclosed marble shower. 3 generously sized bedrooms share a bath with quartz counters and pocket doors to separate space for privacy. At the top of the back stairs, is a room perfect for use as a playroom or TV room. The striking front entry is perfect for greeting family and friends with another informal entry with a sizable mudroom and laundry. A separate stairway leads to a bonus room that is all set to be finished as a legal in-law suite! The well-maintained grounds have lawn irrigation, fire pit, and stone walls. Rear yard prepped for pool! This 3.04 acre parcel is nestled at the end of a cul de sac among some of Rehoboth's finest homes.
Home Details
Home Type
- Single Family
Est. Annual Taxes
- $9,761
Year Built
- Built in 2015
Lot Details
- 3.04 Acre Lot
- Cul-De-Sac
- Sprinkler System
Parking
- 2 Car Attached Garage
- Garage Door Opener
Home Design
- Colonial Architecture
- Concrete Perimeter Foundation
- Plaster
Interior Spaces
- 3,814 Sq Ft Home
- 2-Story Property
- Central Vacuum
- Gas Fireplace
- Permanent Attic Stairs
Kitchen
- Oven
- Range
- Dishwasher
Flooring
- Wood
- Carpet
- Ceramic Tile
Bedrooms and Bathrooms
- 4 Bedrooms
- Bathtub with Shower
Laundry
- Dryer
- Washer
Unfinished Basement
- Basement Fills Entire Space Under The House
- Interior and Exterior Basement Entry
Outdoor Features
- Patio
Utilities
- Forced Air Heating and Cooling System
- Heating System Uses Propane
- Underground Utilities
- 200+ Amp Service
- Private Water Source
- Water Heater
- Septic Tank
- Cable TV Available
Listing and Financial Details
- Tax Lot 21
- Assessor Parcel Number 11KEYWESTBLVDREHB
Community Details
Overview
- Cedar Hill Estates Subdivision
Recreation
- Golf Course Community
Similar Homes in Rehoboth, MA
Home Values in the Area
Average Home Value in this Area
Property History
| Date | Event | Price | Change | Sq Ft Price |
|---|---|---|---|---|
| 06/22/2020 06/22/20 | Sold | $745,000 | 0.0% | $195 / Sq Ft |
| 06/22/2020 06/22/20 | Sold | $745,000 | -3.1% | $195 / Sq Ft |
| 05/23/2020 05/23/20 | Pending | -- | -- | -- |
| 03/03/2020 03/03/20 | For Sale | $769,000 | 0.0% | $202 / Sq Ft |
| 02/10/2020 02/10/20 | For Sale | $769,000 | -- | $202 / Sq Ft |
Tax History Compared to Growth
Agents Affiliated with this Home
-
Kirk Schryver Team
K
Seller's Agent in 2020
Kirk Schryver Team
Compass
(401) 225-0371
2 in this area
314 Total Sales
-
L
Seller Co-Listing Agent in 2020
Lisa Schryver
Compass
-
John Manocchio
J
Buyer's Agent in 2020
John Manocchio
HomeSmart Professionals
(401) 864-3849
1 in this area
118 Total Sales
Map
Source: State-Wide MLS
MLS Number: 1246649
