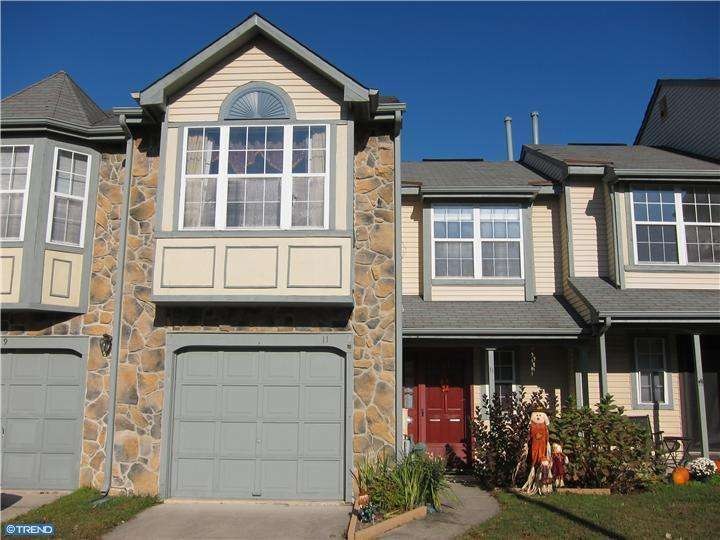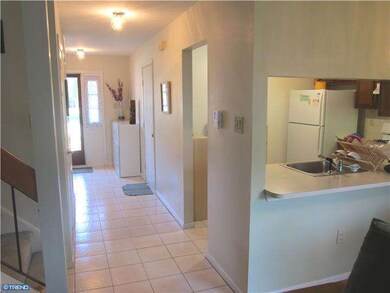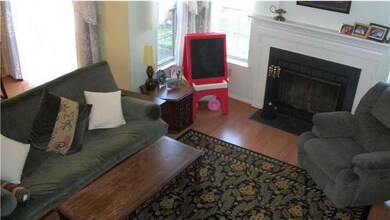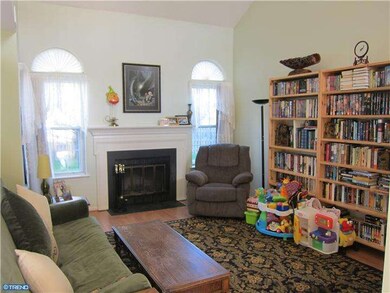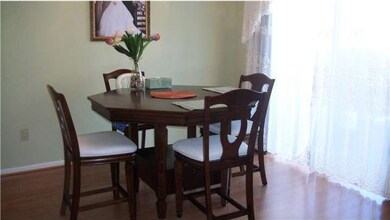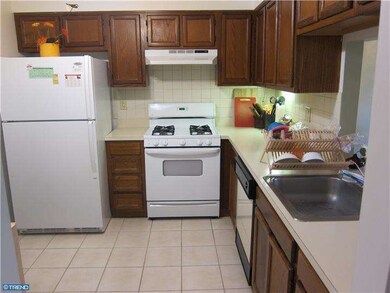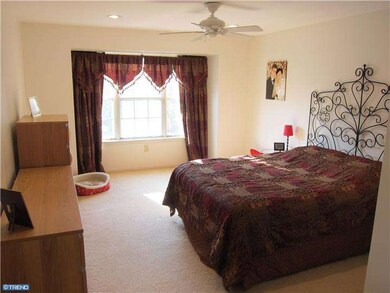
11 Knighton Ln Mount Laurel, NJ 08054
Outlying Mount Laurel Township NeighborhoodHighlights
- Colonial Architecture
- 1 Fireplace
- 1 Car Attached Garage
- Lenape High School Rated A-
- Skylights
- Eat-In Kitchen
About This Home
As of August 2020JUST REDUCED!! LOFT AREA, BRAND NEW WASHER and DRYER, NEWER Heater, NEWER Air, NEWER Carpet,and Much More! Upgrades abound in this Terrific Two Bedroom Townhome with Loft in the desirable "Lakes" area of Mt. Laurel. From the Ceramic Tile Floor in the Foyer, to the Kitchen with Wood Cabinetry, Newer, Upgraded Range, Newer Refrigerator and Disposal, Stainless Steel Sink and Ceramic Tile Floor, to the Dramatic Living Room with Cathedral Ceiling, Woodburning Fireplace with Custom Mantle and Pergo Floor, to the Dining Room with Pergo Floor and Upgraded Light Fixture, this Immaculate Home boasts a Spacious Master Suite with Recessed Lighting, Ceiling Fan, Newer Carpet and Walk-in Closet and a Master Bath with Wood Cabinetry, Tub with Ceramic Tile Surround and Upgraded Flooring. In addition, the 2nd Bedroom has Recessed Lights and Newer Wood Laminate Floor, as well as a Loft Area Great for a Den/Office w/Double Window w/Windowseat and Custom Window Treatment. Great Backyard & 1 Car Garage. A+++ Condition.
Last Agent to Sell the Property
Sharon D'Errico
RE/MAX ONE Realty Listed on: 10/29/2011
Townhouse Details
Home Type
- Townhome
Est. Annual Taxes
- $4,928
Year Built
- Built in 1988
Lot Details
- 2,358 Sq Ft Lot
- Back and Front Yard
- Property is in good condition
HOA Fees
- $21 Monthly HOA Fees
Parking
- 1 Car Attached Garage
- 1 Open Parking Space
Home Design
- Colonial Architecture
- Contemporary Architecture
- Slab Foundation
- Shingle Roof
- Vinyl Siding
Interior Spaces
- 1,464 Sq Ft Home
- Property has 2 Levels
- Skylights
- 1 Fireplace
- Living Room
- Dining Room
- Laundry on main level
Kitchen
- Eat-In Kitchen
- Self-Cleaning Oven
- Dishwasher
- Disposal
Flooring
- Wall to Wall Carpet
- Tile or Brick
Bedrooms and Bathrooms
- 2 Bedrooms
- En-Suite Primary Bedroom
- En-Suite Bathroom
- 2.5 Bathrooms
Utilities
- Forced Air Heating and Cooling System
- Heating System Uses Gas
- Natural Gas Water Heater
- Cable TV Available
Community Details
- Association fees include common area maintenance, management
- Built by ORLEANS
- Dover B
Listing and Financial Details
- Tax Lot 00042
- Assessor Parcel Number 24-00406 04-00042
Ownership History
Purchase Details
Home Financials for this Owner
Home Financials are based on the most recent Mortgage that was taken out on this home.Purchase Details
Home Financials for this Owner
Home Financials are based on the most recent Mortgage that was taken out on this home.Purchase Details
Home Financials for this Owner
Home Financials are based on the most recent Mortgage that was taken out on this home.Purchase Details
Home Financials for this Owner
Home Financials are based on the most recent Mortgage that was taken out on this home.Purchase Details
Home Financials for this Owner
Home Financials are based on the most recent Mortgage that was taken out on this home.Purchase Details
Home Financials for this Owner
Home Financials are based on the most recent Mortgage that was taken out on this home.Similar Homes in Mount Laurel, NJ
Home Values in the Area
Average Home Value in this Area
Purchase History
| Date | Type | Sale Price | Title Company |
|---|---|---|---|
| Deed | $240,000 | Trident Land Transfer | |
| Deed | $163,300 | Infinity Title Agency | |
| Deed | $216,400 | Attorney | |
| Deed | $203,000 | Title Resources Guaranty Co | |
| Bargain Sale Deed | $178,500 | Surety Title Corporation | |
| Deed | $116,000 | Pilgrim Title Agency |
Mortgage History
| Date | Status | Loan Amount | Loan Type |
|---|---|---|---|
| Previous Owner | $228,000 | New Conventional | |
| Previous Owner | $180,000 | Unknown | |
| Previous Owner | $183,940 | New Conventional | |
| Previous Owner | $207,141 | New Conventional | |
| Previous Owner | $17,850 | Unknown | |
| Previous Owner | $142,800 | Purchase Money Mortgage | |
| Previous Owner | $110,000 | Unknown | |
| Previous Owner | $104,400 | No Value Available |
Property History
| Date | Event | Price | Change | Sq Ft Price |
|---|---|---|---|---|
| 08/20/2020 08/20/20 | Sold | $240,000 | +2.2% | $167 / Sq Ft |
| 07/06/2020 07/06/20 | Pending | -- | -- | -- |
| 06/24/2020 06/24/20 | For Sale | $234,900 | +43.8% | $163 / Sq Ft |
| 04/15/2020 04/15/20 | Sold | $163,300 | -18.4% | $113 / Sq Ft |
| 03/04/2020 03/04/20 | For Sale | $200,000 | -7.6% | $139 / Sq Ft |
| 03/02/2020 03/02/20 | Pending | -- | -- | -- |
| 08/02/2016 08/02/16 | Sold | $216,400 | +0.2% | $150 / Sq Ft |
| 06/17/2016 06/17/16 | Pending | -- | -- | -- |
| 05/20/2016 05/20/16 | Price Changed | $215,900 | -1.4% | $150 / Sq Ft |
| 04/19/2016 04/19/16 | Price Changed | $218,900 | -2.7% | $152 / Sq Ft |
| 03/30/2016 03/30/16 | For Sale | $224,900 | +10.8% | $156 / Sq Ft |
| 03/29/2012 03/29/12 | Sold | $203,000 | -0.9% | $139 / Sq Ft |
| 01/28/2012 01/28/12 | Pending | -- | -- | -- |
| 01/18/2012 01/18/12 | Price Changed | $204,911 | -6.9% | $140 / Sq Ft |
| 10/29/2011 10/29/11 | For Sale | $219,991 | -- | $150 / Sq Ft |
Tax History Compared to Growth
Tax History
| Year | Tax Paid | Tax Assessment Tax Assessment Total Assessment is a certain percentage of the fair market value that is determined by local assessors to be the total taxable value of land and additions on the property. | Land | Improvement |
|---|---|---|---|---|
| 2024 | $6,006 | $197,700 | $53,500 | $144,200 |
| 2023 | $6,006 | $197,700 | $53,500 | $144,200 |
| 2022 | $5,986 | $197,700 | $53,500 | $144,200 |
| 2021 | $5,874 | $197,700 | $53,500 | $144,200 |
| 2020 | $5,759 | $197,700 | $53,500 | $144,200 |
| 2019 | $5,700 | $197,700 | $53,500 | $144,200 |
| 2018 | $5,656 | $197,700 | $53,500 | $144,200 |
| 2017 | $5,510 | $197,700 | $53,500 | $144,200 |
| 2016 | $5,427 | $197,700 | $53,500 | $144,200 |
| 2015 | $5,364 | $197,700 | $53,500 | $144,200 |
| 2014 | $5,310 | $197,700 | $53,500 | $144,200 |
Agents Affiliated with this Home
-

Seller's Agent in 2020
Gina Ziegler
Connection Property Management
(609) 760-2325
10 in this area
138 Total Sales
-

Buyer's Agent in 2020
Jen Winzinger
BHHS Fox & Roach
(856) 498-8167
5 in this area
90 Total Sales
-

Seller's Agent in 2016
Anne Muth
BHHS Fox & Roach
(609) 405-0206
7 in this area
15 Total Sales
-

Buyer's Agent in 2016
Veronica Vetro
Connection Property Management
(215) 806-1817
1 in this area
15 Total Sales
-
S
Seller's Agent in 2012
Sharon D'Errico
RE/MAX
Map
Source: Bright MLS
MLS Number: 1004560102
APN: 24-00406-04-00042
- 3402 Ramsbury Ct Unit 3402B
- 4503A Albridge Way Unit 4503A
- 1130 Hainspt-Mt Laurel
- 8 Conover Ct
- 9 Cloverdale Ct
- 57 Bolz Ct
- 0 Park Ln Unit NJBL2032016
- 103 Crestmont Terrace
- 174 Camber Ln Unit 174
- 216 Martins Way Unit 216
- 349 Hartford Rd
- 313 Fountain Hall Ct
- 14 Telford Ln
- 207A Derry Hill Ct
- 26 Sheffield La
- 121A Arden Ct
- 651 Walton Ave
- 13 Lenape Ct
- 10 Warwick Ct
- 209 Union Mill Rd
