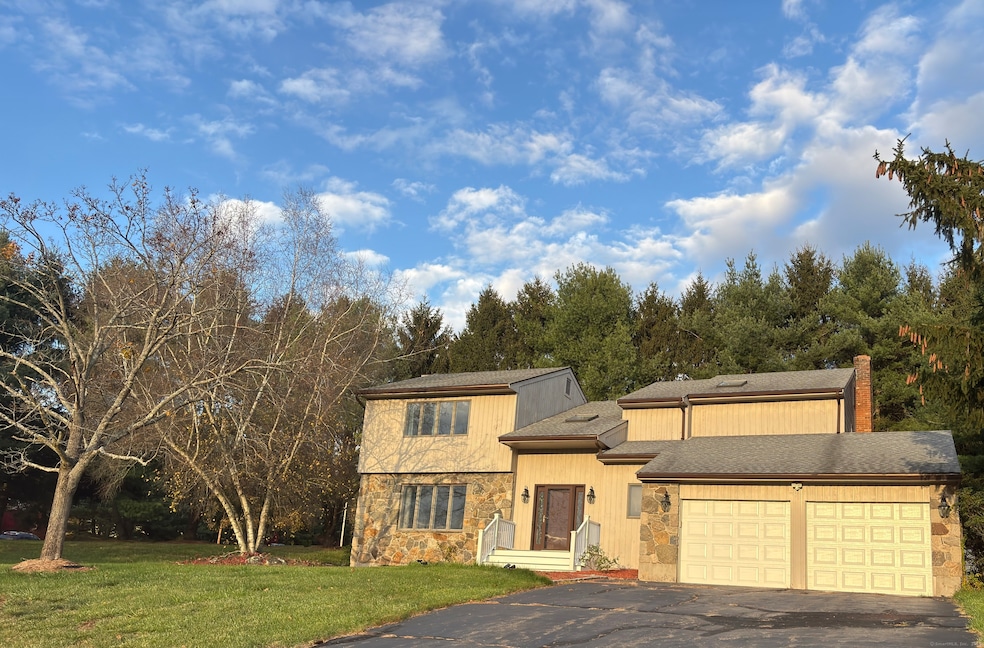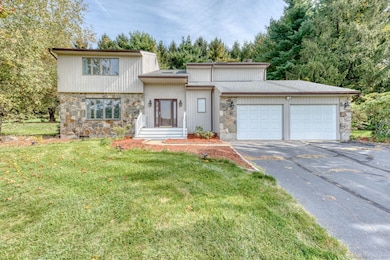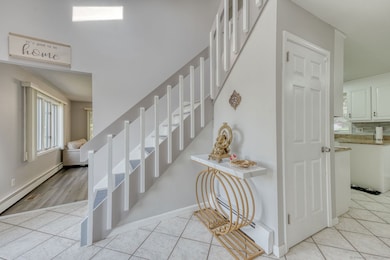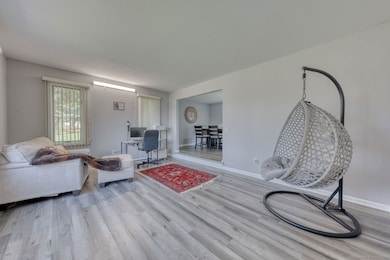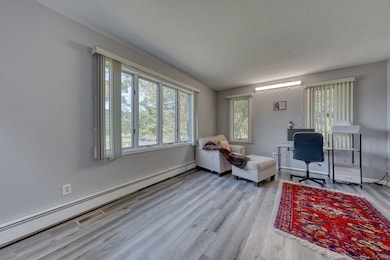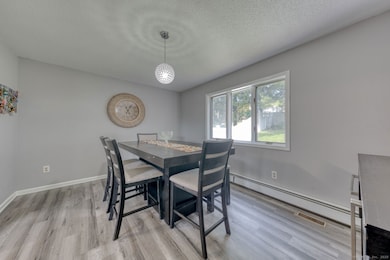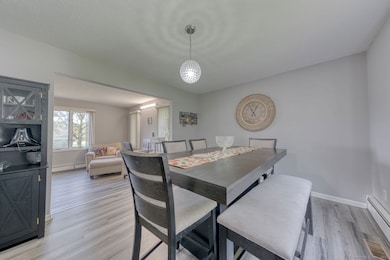11 Kupchunos Rd South Windsor, CT 06074
Estimated payment $3,980/month
Highlights
- Open Floorplan
- Deck
- Attic
- Timothy Edwards School Rated A
- Contemporary Architecture
- 1 Fireplace
About This Home
Welcome to this contemporary-style home located at 11 Kupchunos Dr in South Windsor, CT. Featuring 4 spacious bedrooms and 2.5 bathrooms, this property offers a well-designed and functional layout. The primary bedroom suite includes a full bath with double sinks and a skylight, creating a bright and private retreat. All bedrooms on the upper level have new carpeting for added comfort. An open floor plan connects the living room and dining area, perfect for everyday living and entertaining. The family room features a fireplace for a warm, inviting atmosphere, and the kitchen offers granite countertops and ample workspace. Enjoy the outdoors with a newly fenced backyard, a low-maintenance Trex deck, and a new front porch. A first-floor laundry room adds daily convenience, while the finished basement provides extra space for a home office, playroom, or recreation area. Ideally located near restaurants, shopping, local attractions, and major highways, this home offers comfort and convenience in a sought-after neighborhood.
Listing Agent
KW Legacy Partners Brokerage Phone: (860) 997-5280 License #RES.0770398 Listed on: 09/09/2025

Home Details
Home Type
- Single Family
Est. Annual Taxes
- $10,751
Year Built
- Built in 1987
Lot Details
- 0.82 Acre Lot
- Property is zoned AA30
Home Design
- Contemporary Architecture
- Concrete Foundation
- Stone Frame
- Asphalt Shingled Roof
- Wood Siding
- Concrete Siding
- Stone
Interior Spaces
- Open Floorplan
- 1 Fireplace
Kitchen
- Oven or Range
- Dishwasher
- Disposal
Bedrooms and Bathrooms
- 4 Bedrooms
Laundry
- Laundry Room
- Laundry on main level
- Dryer
- Washer
Attic
- Unfinished Attic
- Attic or Crawl Hatchway Insulated
Partially Finished Basement
- Heated Basement
- Basement Fills Entire Space Under The House
Parking
- 2 Car Garage
- Parking Deck
- Automatic Garage Door Opener
- Private Driveway
Outdoor Features
- Deck
- Patio
- Porch
Schools
- Edwards Middle School
- South Windsor High School
Utilities
- Central Air
- Hot Water Heating System
- Heating System Uses Oil
- Heating System Uses Oil Above Ground
- Hot Water Circulator
- Cable TV Available
Listing and Financial Details
- Assessor Parcel Number 712303
Map
Home Values in the Area
Average Home Value in this Area
Tax History
| Year | Tax Paid | Tax Assessment Tax Assessment Total Assessment is a certain percentage of the fair market value that is determined by local assessors to be the total taxable value of land and additions on the property. | Land | Improvement |
|---|---|---|---|---|
| 2025 | $10,751 | $301,900 | $137,700 | $164,200 |
| 2024 | $10,403 | $301,900 | $137,700 | $164,200 |
| 2023 | $10,005 | $301,900 | $137,700 | $164,200 |
| 2022 | $9,448 | $243,700 | $130,600 | $113,100 |
| 2021 | $9,226 | $243,700 | $130,600 | $113,100 |
| 2020 | $9,231 | $243,700 | $130,600 | $113,100 |
| 2019 | $9,382 | $243,700 | $130,600 | $113,100 |
| 2018 | $9,180 | $243,700 | $130,600 | $113,100 |
| 2017 | $9,288 | $243,900 | $130,600 | $113,300 |
| 2016 | $9,107 | $243,900 | $130,600 | $113,300 |
| 2015 | $8,912 | $243,900 | $130,600 | $113,300 |
| 2014 | $8,661 | $243,900 | $130,600 | $113,300 |
Property History
| Date | Event | Price | List to Sale | Price per Sq Ft | Prior Sale |
|---|---|---|---|---|---|
| 10/17/2025 10/17/25 | Price Changed | $585,000 | -3.3% | $222 / Sq Ft | |
| 10/02/2025 10/02/25 | For Sale | $605,000 | 0.0% | $229 / Sq Ft | |
| 09/19/2025 09/19/25 | Off Market | $605,000 | -- | -- | |
| 10/23/2020 10/23/20 | Sold | $360,000 | 0.0% | $131 / Sq Ft | View Prior Sale |
| 07/13/2020 07/13/20 | Pending | -- | -- | -- | |
| 07/06/2020 07/06/20 | For Sale | $359,900 | -- | $131 / Sq Ft |
Purchase History
| Date | Type | Sale Price | Title Company |
|---|---|---|---|
| Warranty Deed | $360,000 | None Available | |
| Warranty Deed | $269,000 | -- | |
| Deed | $245,000 | -- |
Mortgage History
| Date | Status | Loan Amount | Loan Type |
|---|---|---|---|
| Open | $347,985 | FHA | |
| Previous Owner | $196,000 | No Value Available |
Source: SmartMLS
MLS Number: 24125540
APN: SWIN-000076-000011-000001
- 1506 Summer Hill Dr Unit 1506
- 307 Sand Stone Dr
- 178 Scott Dr
- 360 Felt Rd
- 4 Alpine Dr
- 66 Farmbrook Ln
- 51 Carriage Dr
- 88 Andreis Trail
- 387 Foster St
- 835 Foster Street Extension
- 74 Saginaw St
- 36 Cardinal Way
- 455 Oakland Rd
- 21 Berle Rd
- 411 Slater St
- 2560 Ellington Rd
- 610 Clark St
- 17 Arrowwood Cir
- 41 Candlewood Dr Unit 41
- 96 Candlewood Dr Unit 96
- 175 Oakland Rd
- 50 Andrews Way
- 265 Slater St
- 345 Buckland Hills Dr
- 402 Twin Circle Dr
- 710 Twin Circle Dr Unit 710
- 20 Arthur Dr Unit 3
- 30 Catherines Way
- 340 Tolland Turnpike
- 1500 Horizon Way
- 949 Pleasant Valley Rd Unit 801
- 39 Buckland St
- 339 Oakland St Unit 14
- 343 Oakland St
- 343 Oakland St
- 31-1 Lillian Dr
- 75 Hockanum Blvd
- 606 Rye St
- 2 Trail Run
- 15 Stock Place
