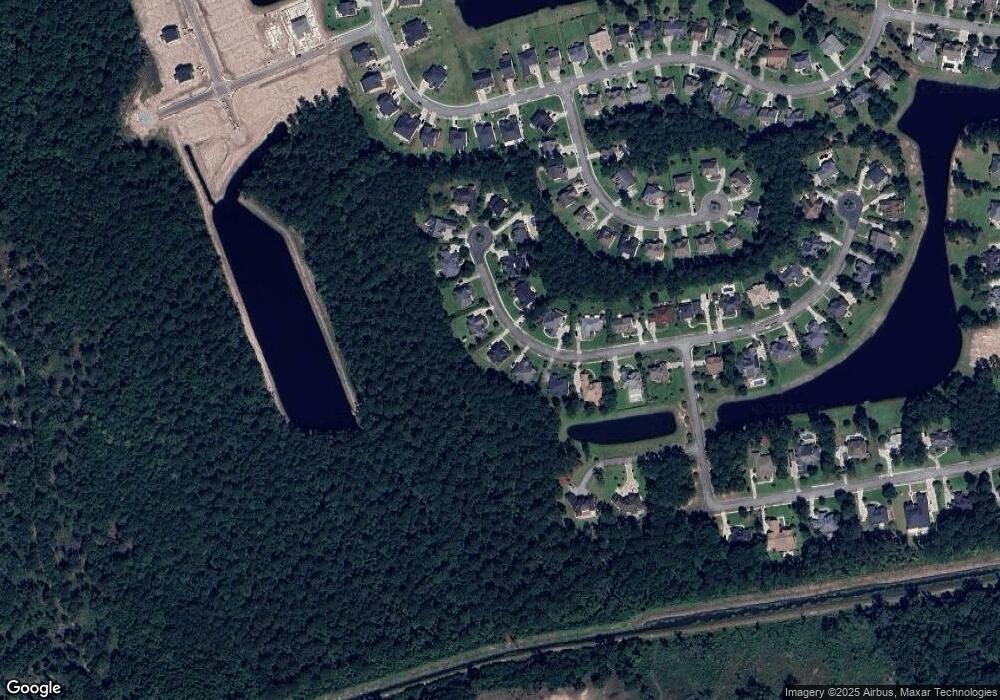11 Lake Heron Ct W Pooler, GA 31322
Estimated Value: $551,861 - $692,000
4
Beds
3
Baths
3,025
Sq Ft
$209/Sq Ft
Est. Value
About This Home
This home is located at 11 Lake Heron Ct W, Pooler, GA 31322 and is currently estimated at $632,715, approximately $209 per square foot. 11 Lake Heron Ct W is a home located in Chatham County with nearby schools including Godley Station School, Groves High School, and Savannah Adventist Christian School.
Ownership History
Date
Name
Owned For
Owner Type
Purchase Details
Closed on
Mar 26, 2018
Sold by
Benjamin Pinckney
Bought by
Mitchell Emmanuel
Current Estimated Value
Purchase Details
Closed on
May 28, 2010
Sold by
Suntrust Mtg Inc
Bought by
Pinckney Benjamin and Pinckney Gloria J
Home Financials for this Owner
Home Financials are based on the most recent Mortgage that was taken out on this home.
Original Mortgage
$264,000
Interest Rate
5%
Mortgage Type
New Conventional
Purchase Details
Closed on
Mar 4, 2010
Sold by
Bolton Julie L
Bought by
Suntrust Mtg Inc
Purchase Details
Closed on
Jul 29, 2005
Sold by
Not Provided
Bought by
Pinckney Benjamin and Pinckney Gloria J
Home Financials for this Owner
Home Financials are based on the most recent Mortgage that was taken out on this home.
Original Mortgage
$306,000
Interest Rate
5.48%
Mortgage Type
New Conventional
Create a Home Valuation Report for This Property
The Home Valuation Report is an in-depth analysis detailing your home's value as well as a comparison with similar homes in the area
Home Values in the Area
Average Home Value in this Area
Purchase History
| Date | Buyer | Sale Price | Title Company |
|---|---|---|---|
| Mitchell Emmanuel | $365,000 | -- | |
| Pinckney Benjamin | $390,000 | -- | |
| Suntrust Mtg Inc | $399,994 | -- | |
| Pinckney Benjamin | $382,500 | -- |
Source: Public Records
Mortgage History
| Date | Status | Borrower | Loan Amount |
|---|---|---|---|
| Previous Owner | Pinckney Benjamin | $264,000 | |
| Previous Owner | Pinckney Benjamin | $306,000 |
Source: Public Records
Tax History Compared to Growth
Tax History
| Year | Tax Paid | Tax Assessment Tax Assessment Total Assessment is a certain percentage of the fair market value that is determined by local assessors to be the total taxable value of land and additions on the property. | Land | Improvement |
|---|---|---|---|---|
| 2025 | $4,721 | $207,720 | $29,440 | $178,280 |
| 2024 | $4,721 | $202,480 | $25,600 | $176,880 |
| 2023 | $4,003 | $169,720 | $25,600 | $144,120 |
| 2022 | $4,483 | $156,080 | $25,600 | $130,480 |
| 2021 | $4,530 | $138,120 | $25,600 | $112,520 |
| 2020 | $4,433 | $134,480 | $25,600 | $108,880 |
| 2019 | $4,433 | $137,800 | $25,600 | $112,200 |
| 2018 | $4,567 | $133,440 | $25,600 | $107,840 |
| 2017 | $4,007 | $133,960 | $25,600 | $108,360 |
| 2016 | $3,990 | $132,480 | $25,600 | $106,880 |
| 2015 | $3,558 | $115,680 | $25,600 | $90,080 |
| 2014 | $5,522 | $115,960 | $0 | $0 |
Source: Public Records
Map
Nearby Homes
- 5 Lake Heron Ct W
- Richmond Plan at Forest Lakes
- Spring Valley II Plan at Forest Lakes
- Pinehurst II Plan at Forest Lakes
- Southport III Plan at Forest Lakes
- Dayton Plan at Forest Lakes
- Spring Willow Plan at Forest Lakes
- Brookhaven Plan at Forest Lakes
- Colleton II Plan at Forest Lakes
- Spring Mountain II Plan at Forest Lakes
- Roxboro Plan at Forest Lakes
- Waverly Plan at Forest Lakes
- Stillwater Plan at Forest Lakes
- Brookline Plan at Forest Lakes
- 304 Forest Lakes Dr
- 193 Champlain Dr
- 198 Champlain Dr
- 192 Champlain Dr
- 188 Champlain Dr
- 183 Champlain Dr
- 9 Lake Heron Ct W
- 13 Lake Heron Ct W
- 29 Lake Heron Ct W
- 31 Lake Heron Ct W
- 7 Lake Heron Ct W
- 15 Lake Heron Ct W
- 27 Lake Heron Ct W
- 33 Lake Heron Ct W
- 35 Lake Heron Ct W
- 0 Lake Heron Ct W
- 3 Lake Heron Ct W
- 19 Lake Heron Ct W
- 23 Lake Heron Ct W
- 11 Wyndy Ct
- 9 Wyndy Ct
- 21 Lake Heron Ct W
- 37 Lake Heron Ct W
- 1 Lake Heron Ct W
- 13 Wyndy Ct
- 7 Wyndy Ct
