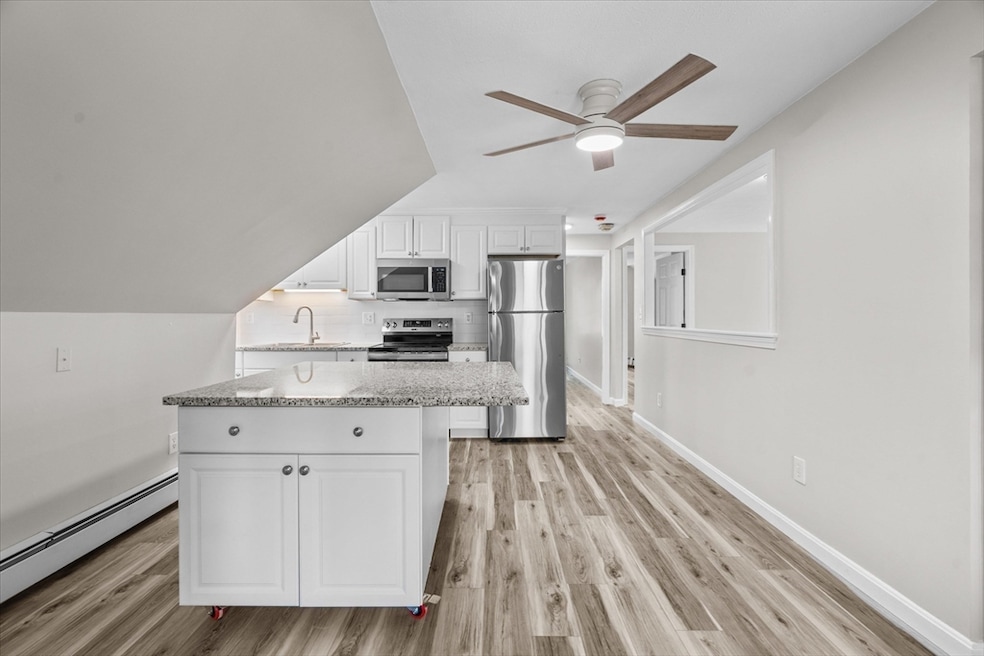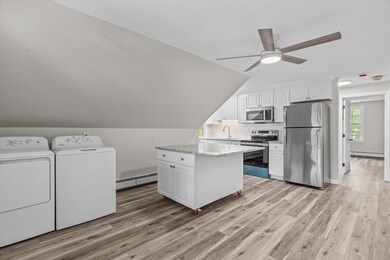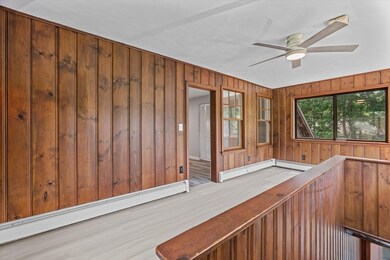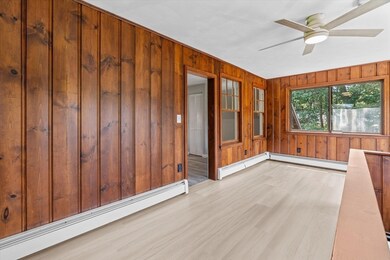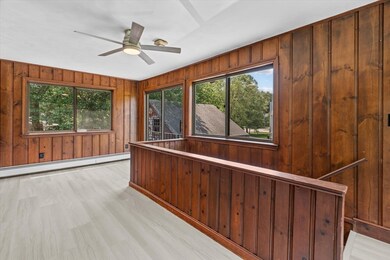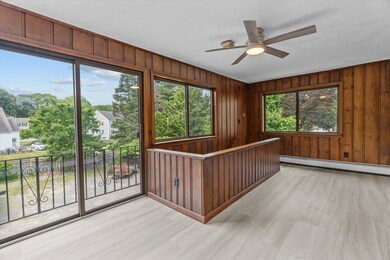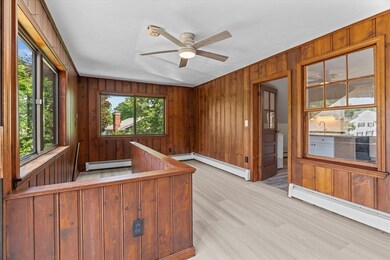11 Lake St Unit 2 Peabody, MA 01960
West Peabody NeighborhoodHighlights
- Property is near public transit
- Solid Surface Countertops
- Jogging Path
- Sun or Florida Room
- No HOA
- Stainless Steel Appliances
About This Home
Welcome to this beautiful 2-bedroom, 1-bath rental located on the second floor of a charming two-family home in desirable West Peabody. This unit offers a fresh and modern feel throughout. You'll love the sun-drenched bonus room wrapped in windows, perfect for a cozy reading nook, home office, or peaceful retreat. The location is incredibly convenient with quick access to all major highways, Market Street Lynnfield, and a smooth commute into Boston. And for a truly local touch, there's a farm stand literally right outside your front door—so you can grab fresh fruits and veggies for dinner without ever getting in the car. With plenty of parking and charm to spare, this home is the perfect blend of comfort, style, and everyday convenience in one of Peabody’s most well-connected neighborhoods.
Property Details
Home Type
- Multi-Family
Year Built
- Built in 1920 | Remodeled
Parking
- 3 Car Parking Spaces
Home Design
- Apartment
Interior Spaces
- 1,000 Sq Ft Home
- Ceiling Fan
- Recessed Lighting
- Sun or Florida Room
- Laminate Flooring
- Exterior Basement Entry
Kitchen
- Range
- Microwave
- Dishwasher
- Stainless Steel Appliances
- Kitchen Island
- Solid Surface Countertops
Bedrooms and Bathrooms
- 2 Bedrooms
- Primary bedroom located on second floor
- 1 Full Bathroom
- Bathtub with Shower
Laundry
- Laundry in unit
- Dryer
- Washer
Location
- Property is near public transit
- Property is near schools
Utilities
- Cooling Available
- Heating System Uses Propane
Additional Features
- Enclosed patio or porch
- 0.52 Acre Lot
Listing and Financial Details
- Rent includes electricity, water, trash collection, gardener
- 12 Month Lease Term
- Assessor Parcel Number M:0024 B:0097,2098261
Community Details
Recreation
- Park
- Jogging Path
- Bike Trail
Pet Policy
- No Pets Allowed
Additional Features
- No Home Owners Association
- Common Area
Map
Source: MLS Property Information Network (MLS PIN)
MLS Number: 73390013
- 128 Newbury St
- 1000 Crane Brook Way
- 951 Main St
- 2 Hotel Ave
- 7 Dearborn Rd
- 16 Thomas Rd
- 19 Magnolia Way
- 62 Lincoln Ave Unit 62
- 64 Lincoln Ave Unit 64
- 60 Pyburn Rd Unit 60
- 11 Elizabeth Way
- 150 King Rail Dr
- 375 Broadway
- 200 Jubilee Dr
- 79 Chestnut St Unit ID1238040P
- 95 Audubon Rd
- 48 Keyes Dr Unit 10-KD10
- 75 Collins St Unit 2
- 50 Kirkbride Dr
- 36 Essex Green Ln Unit 2
