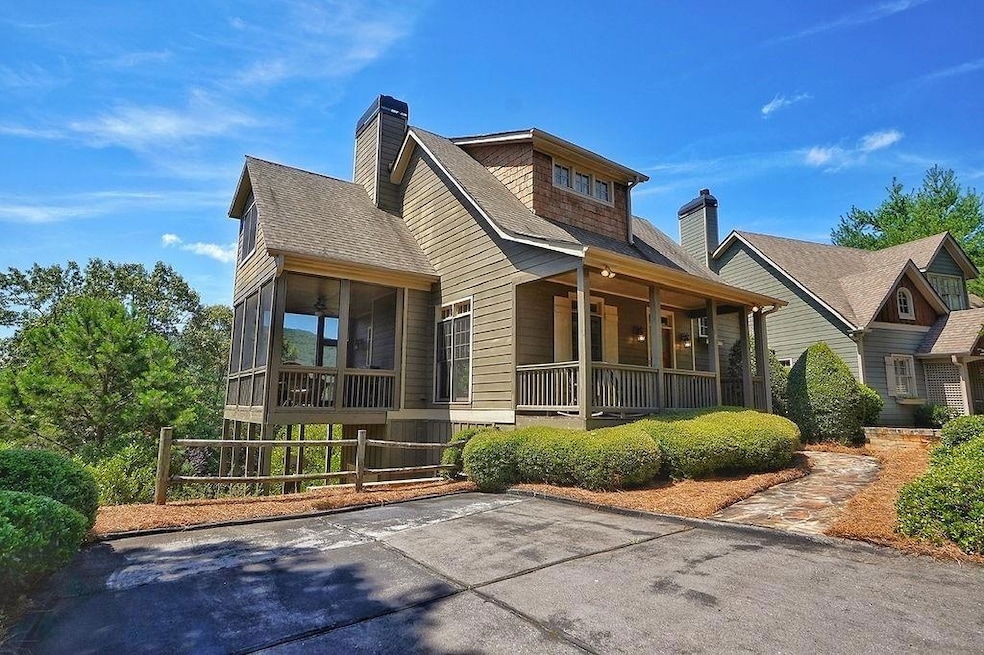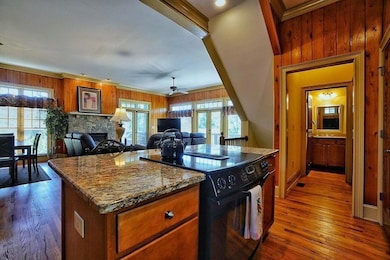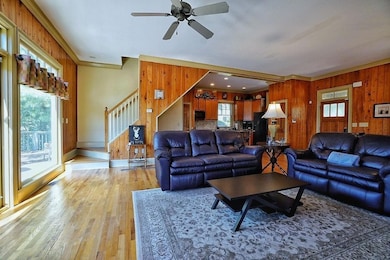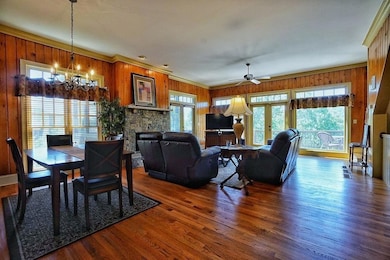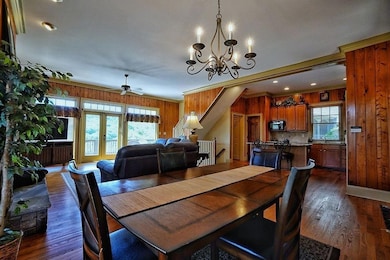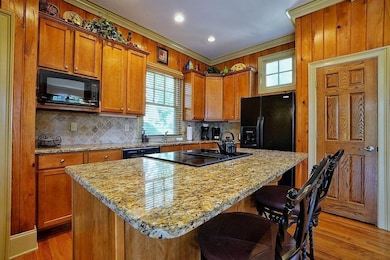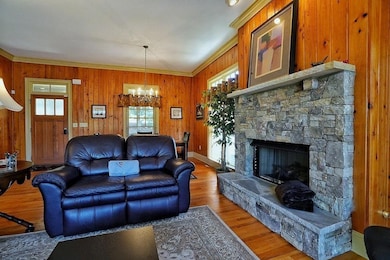11 Laurel Ridge Ln Jasper, GA 30143
Estimated payment $2,963/month
Total Views
506
3
Beds
3.5
Baths
1,965
Sq Ft
$247
Price per Sq Ft
Highlights
- Marina
- Golf Course Community
- Fitness Center
- Boat Dock
- Country Club
- Open-Concept Dining Room
About This Home
This home is located at 11 Laurel Ridge Ln, Jasper, GA 30143 and is currently priced at $485,000, approximately $246 per square foot. This property was built in 2003. 11 Laurel Ridge Ln is a home located in Pickens County with nearby schools including Tate Elementary School, Pickens County Middle School, and Pickens County High School.
Home Details
Home Type
- Single Family
Est. Annual Taxes
- $2,178
Year Built
- Built in 2003
Lot Details
- 6,098 Sq Ft Lot
- Corner Lot
- Irregular Lot
- Front Yard
HOA Fees
- $225 Monthly HOA Fees
Property Views
- Mountain
- Neighborhood
Home Design
- Cluster Home
- Frame Construction
- Ridge Vents on the Roof
- Composition Roof
- Cement Siding
- Concrete Perimeter Foundation
Interior Spaces
- 1,965 Sq Ft Home
- 3-Story Property
- Roommate Plan
- Crown Molding
- Cathedral Ceiling
- Factory Built Fireplace
- Double Pane Windows
- Insulated Windows
- Great Room with Fireplace
- Open-Concept Dining Room
- Fire and Smoke Detector
Kitchen
- Open to Family Room
- Electric Oven
- Electric Cooktop
- Microwave
- Dishwasher
- Kitchen Island
- Solid Surface Countertops
- Wood Stained Kitchen Cabinets
- Disposal
Flooring
- Wood
- Carpet
- Ceramic Tile
Bedrooms and Bathrooms
- Oversized primary bedroom
- Vaulted Bathroom Ceilings
- Dual Vanity Sinks in Primary Bathroom
- Whirlpool Bathtub
- Separate Shower in Primary Bathroom
Laundry
- Laundry Room
- Laundry on main level
- Dryer
- Washer
Finished Basement
- Walk-Out Basement
- Basement Fills Entire Space Under The House
- Exterior Basement Entry
- Finished Basement Bathroom
- Natural lighting in basement
Parking
- 2 Parking Spaces
- Driveway Level
- Assigned Parking
Outdoor Features
- Deck
- Covered Patio or Porch
- Rain Gutters
Schools
- Tate Elementary School
- Pickens High School
Utilities
- Forced Air Zoned Heating and Cooling System
- Air Source Heat Pump
- Underground Utilities
- 220 Volts
- 110 Volts
- Electric Water Heater
- High Speed Internet
- Phone Available
- Cable TV Available
Listing and Financial Details
- Tax Lot 360
- Assessor Parcel Number 046A 478
Community Details
Overview
- Big Canoe Subdivision
- Rental Restrictions
- Community Lake
Recreation
- Boat Dock
- Boating
- Marina
- Golf Course Community
- Country Club
- Tennis Courts
- Swim or tennis dues are optional
- Fitness Center
- Dog Park
Additional Features
- Clubhouse
- Gated Community
Map
Create a Home Valuation Report for This Property
The Home Valuation Report is an in-depth analysis detailing your home's value as well as a comparison with similar homes in the area
Home Values in the Area
Average Home Value in this Area
Tax History
| Year | Tax Paid | Tax Assessment Tax Assessment Total Assessment is a certain percentage of the fair market value that is determined by local assessors to be the total taxable value of land and additions on the property. | Land | Improvement |
|---|---|---|---|---|
| 2024 | $2,212 | $111,758 | $26,000 | $85,758 |
| 2023 | $2,273 | $111,758 | $26,000 | $85,758 |
| 2022 | $2,273 | $111,758 | $26,000 | $85,758 |
| 2021 | $2,435 | $111,758 | $26,000 | $85,758 |
| 2020 | $2,508 | $111,758 | $26,000 | $85,758 |
| 2019 | $2,566 | $111,758 | $26,000 | $85,758 |
| 2018 | $2,590 | $111,758 | $26,000 | $85,758 |
| 2017 | $2,632 | $111,758 | $26,000 | $85,758 |
| 2016 | $1,819 | $58,316 | $17,684 | $58,316 |
| 2015 | $2,612 | $111,758 | $26,000 | $85,758 |
| 2014 | $2,617 | $111,758 | $26,000 | $85,758 |
| 2013 | -- | $141,012 | $40,000 | $101,012 |
Source: Public Records
Property History
| Date | Event | Price | List to Sale | Price per Sq Ft | Prior Sale |
|---|---|---|---|---|---|
| 11/01/2025 11/01/25 | For Sale | $485,000 | 0.0% | $247 / Sq Ft | |
| 10/25/2025 10/25/25 | Off Market | $485,000 | -- | -- | |
| 08/28/2020 08/28/20 | Sold | $288,000 | -4.0% | $147 / Sq Ft | View Prior Sale |
| 07/29/2020 07/29/20 | Pending | -- | -- | -- | |
| 07/25/2020 07/25/20 | For Sale | $300,000 | -- | $153 / Sq Ft |
Source: First Multiple Listing Service (FMLS)
Purchase History
| Date | Type | Sale Price | Title Company |
|---|---|---|---|
| Warranty Deed | $288,000 | -- | |
| Warranty Deed | $190,000 | -- | |
| Deed | $352,500 | -- | |
| Deed | $315,000 | -- | |
| Deed | -- | -- |
Source: Public Records
Mortgage History
| Date | Status | Loan Amount | Loan Type |
|---|---|---|---|
| Open | $273,600 | New Conventional |
Source: Public Records
Source: First Multiple Listing Service (FMLS)
MLS Number: 7671848
APN: 046A-000-478-000
Nearby Homes
- 23 Laurel Ridge Trail
- 39 Laurel Ridge Trail
- 22 Laurel Ridge Point
- 35 Treetop Knoll Dr
- 150 Treetopper Cir
- 116 Sconti Ridge Unit 419B
- 170 Sconti Ridge Unit 432
- 170 Sconti Ridge Unit 431
- 178 Sconti Ridge Unit 434A
- 34 Sconti Ridge Unit 405
- 202 Buckskull Hollow Dr
- 101 Treetopper Cir
- 16 Buckskull Knoll
- 20 Sconti Ridge Unit 402
- 8182 Red Maple Ln
- 54 Buckskull Brow
- 212 Chestnut Rise
- 135 Chestnut Rise Trail Unit 441D
- 10 Buckskull Ct
- 81 Sweetgum Cir
- 1545 Dawson Petit Ridge Dr
- 1545 Petit Ridge Dr
- 3890 Steve Tate Hwy
- 14 Frost Pine Cir
- 120 Rocky Stream Ct
- 129 Softwood Ct
- 1025 Pickens St
- 15 N Rim Dr
- 1529 S 1529 S Main St Unit 3
- 338 Georgianna St
- 340 Georgianna St
- 937 Scenic Ln
- 1529 S 15-29 S Main St Unit 3 St Unit 3
- 634 S Main St
- 47 W Sellers St Unit C
- 66 Hanna Dr Unit D
- 264 Bill Hasty Blvd
- 39 Hood Park Dr
- 361 Tower Dr
- 811 Calvin Pk Dr
