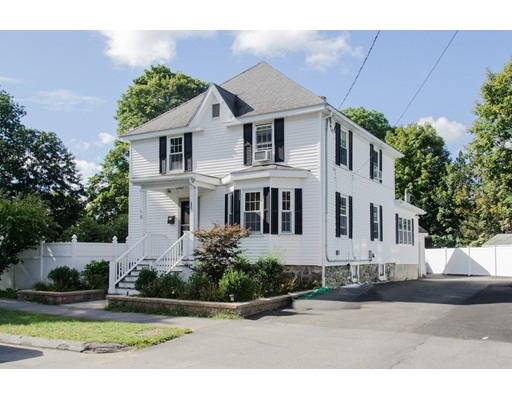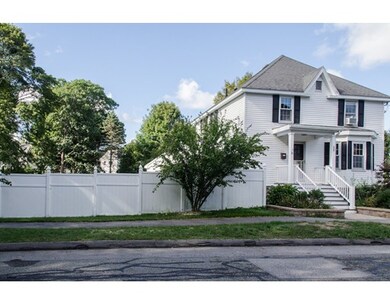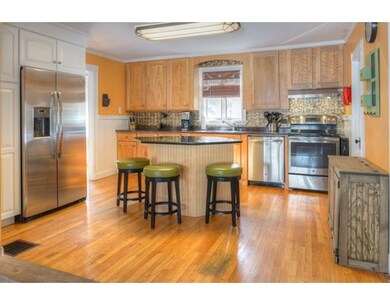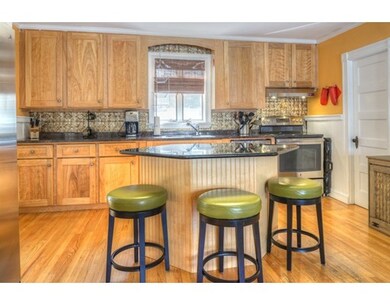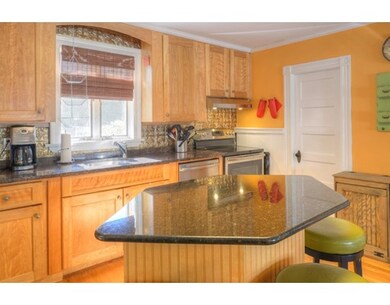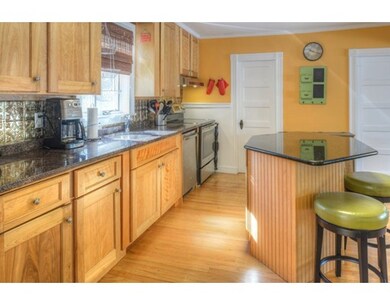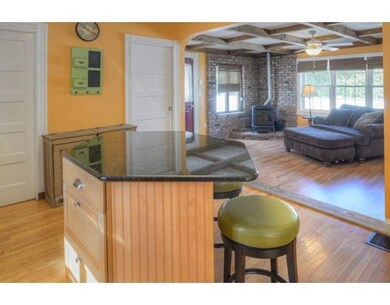
11 Lawrence St Danvers, MA 01923
About This Home
As of November 2016Don't miss this beautifully updated Colonial in Danvers! Spacious entryway leads into large living room with bay window and working fireplace. Dining room features hardwood floors and charming built in cabinets. Enjoy the beautifully redone kitchen, complete with stainless steel appliances, granite countertops, island, and easy access to washer and dryer. Upstairs bedrooms feature hardwood floors and ample closet space. Plenty of dry storage in the basement, thanks to french drain system, and in garage loft. Large backyard features above-ground pool and beautiful patio oasis, complete with waterfall fountain, to enjoy on hot days or cool nights. Don't miss this opportunity to own this beautiful home! Schedule your private showing today!
Last Buyer's Agent
Ayse Develi
Coldwell Banker Realty - Andover License #456012140
Home Details
Home Type
Single Family
Est. Annual Taxes
$6,914
Year Built
1910
Lot Details
0
Listing Details
- Lot Description: Paved Drive, Fenced/Enclosed
- Property Type: Single Family
- Other Agent: 2.00
- Lead Paint: Unknown
- Special Features: None
- Property Sub Type: Detached
- Year Built: 1910
Interior Features
- Appliances: Range, Dishwasher, Refrigerator, Freezer, Washer, Dryer
- Fireplaces: 1
- Has Basement: Yes
- Fireplaces: 1
- Number of Rooms: 7
- Amenities: Public Transportation, Shopping, Park, Walk/Jog Trails, Medical Facility, Laundromat, Highway Access, House of Worship, Marina, Public School
- Flooring: Hardwood
- Interior Amenities: Security System, Cable Available
- Bedroom 2: Second Floor, 12X12
- Bedroom 3: Second Floor, 13X11
- Bathroom #1: First Floor, 7X5
- Bathroom #2: Second Floor, 8X6
- Kitchen: First Floor, 11X14
- Living Room: First Floor, 26X13
- Master Bedroom: Second Floor, 12X12
- Master Bedroom Description: Closet, Flooring - Hardwood
- Dining Room: First Floor, 11X11
- Family Room: First Floor, 14X12
- Oth1 Room Name: Entry Hall
- Oth1 Dimen: 10X10
- Oth1 Dscrp: Flooring - Hardwood
Exterior Features
- Roof: Asphalt/Fiberglass Shingles
- Construction: Frame
- Exterior: Vinyl
- Exterior Features: Patio, Pool - Above Ground, Professional Landscaping, Fenced Yard
- Foundation: Fieldstone
Garage/Parking
- Garage Parking: Detached
- Garage Spaces: 2
- Parking: Off-Street
- Parking Spaces: 6
Utilities
- Heating: Forced Air, Oil
- Heat Zones: 1
- Hot Water: Natural Gas
- Utility Connections: for Electric Range
- Sewer: City/Town Sewer
- Water: City/Town Water
Lot Info
- Assessor Parcel Number: M:051 L:220 P:
- Zoning: R1
Ownership History
Purchase Details
Similar Homes in Danvers, MA
Home Values in the Area
Average Home Value in this Area
Purchase History
| Date | Type | Sale Price | Title Company |
|---|---|---|---|
| Quit Claim Deed | -- | None Available |
Mortgage History
| Date | Status | Loan Amount | Loan Type |
|---|---|---|---|
| Previous Owner | $150,000 | Credit Line Revolving | |
| Previous Owner | $369,000 | Stand Alone Refi Refinance Of Original Loan | |
| Previous Owner | $385,000 | Stand Alone Refi Refinance Of Original Loan | |
| Previous Owner | $25,000 | Balloon | |
| Previous Owner | $407,000 | New Conventional | |
| Previous Owner | $343,500 | Stand Alone Refi Refinance Of Original Loan | |
| Previous Owner | $355,443 | New Conventional | |
| Previous Owner | $25,000 | No Value Available |
Property History
| Date | Event | Price | Change | Sq Ft Price |
|---|---|---|---|---|
| 11/29/2016 11/29/16 | Sold | $467,000 | -1.7% | $255 / Sq Ft |
| 10/05/2016 10/05/16 | Pending | -- | -- | -- |
| 10/04/2016 10/04/16 | Price Changed | $475,000 | -3.1% | $259 / Sq Ft |
| 09/28/2016 09/28/16 | Price Changed | $490,000 | -2.0% | $267 / Sq Ft |
| 09/20/2016 09/20/16 | For Sale | $500,000 | +38.1% | $273 / Sq Ft |
| 06/27/2012 06/27/12 | Sold | $362,000 | -1.6% | $198 / Sq Ft |
| 06/18/2012 06/18/12 | Pending | -- | -- | -- |
| 05/14/2012 05/14/12 | Price Changed | $367,900 | -0.5% | $201 / Sq Ft |
| 04/12/2012 04/12/12 | For Sale | $369,900 | -- | $202 / Sq Ft |
Tax History Compared to Growth
Tax History
| Year | Tax Paid | Tax Assessment Tax Assessment Total Assessment is a certain percentage of the fair market value that is determined by local assessors to be the total taxable value of land and additions on the property. | Land | Improvement |
|---|---|---|---|---|
| 2025 | $6,914 | $629,100 | $346,500 | $282,600 |
| 2024 | $6,663 | $599,700 | $334,600 | $265,100 |
| 2023 | $6,337 | $539,300 | $302,300 | $237,000 |
| 2022 | $6,255 | $494,100 | $274,800 | $219,300 |
| 2021 | $6,057 | $453,700 | $261,700 | $192,000 |
| 2020 | $6,785 | $519,500 | $261,700 | $257,800 |
| 2019 | $6,339 | $477,300 | $227,000 | $250,300 |
| 2018 | $6,147 | $454,000 | $227,000 | $227,000 |
| 2017 | $5,941 | $418,700 | $206,700 | $212,000 |
| 2016 | $5,730 | $403,500 | $197,200 | $206,300 |
| 2015 | $5,442 | $365,000 | $173,300 | $191,700 |
Agents Affiliated with this Home
-
T
Seller's Agent in 2016
The Quail Group
eXp Realty
(978) 406-9294
21 in this area
250 Total Sales
-
A
Buyer's Agent in 2016
Ayse Develi
Coldwell Banker Realty - Andover
-
A
Seller's Agent in 2012
Anne Brown
Coldwell Banker Residential Brokerage - Salem
Map
Source: MLS Property Information Network (MLS PIN)
MLS Number: 72070028
APN: DANV-000051-000000-000220
- 8 Sylvan St Unit A
- 8 Putnam St Unit 3
- 38 High St Unit 4
- 25 Purchase St
- 138-R High St
- 24 Purchase St
- 4 Alden St Unit 1
- 3 Flynn Ave
- 57 Sylvan St Unit 2E
- 1 Abington Rd
- 12 Central Ave Unit 5
- 25 Conant St Unit 3
- 63 Adams St
- 118 Abington Rd Unit 118
- 112 Abington Rd
- 106 Ash St Unit 2
- 65 Holten St
- 15 Oak St
- 21 Locust St
- 137 High St
