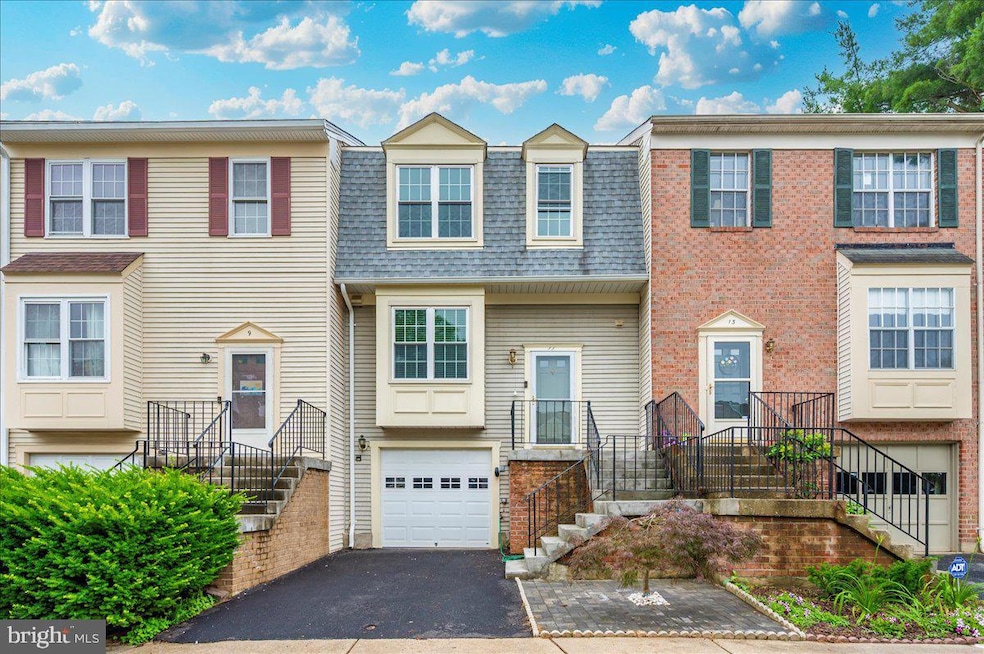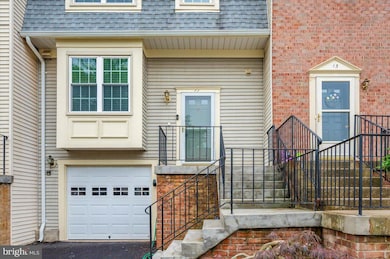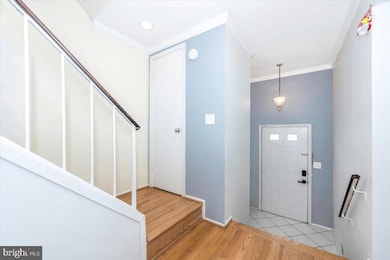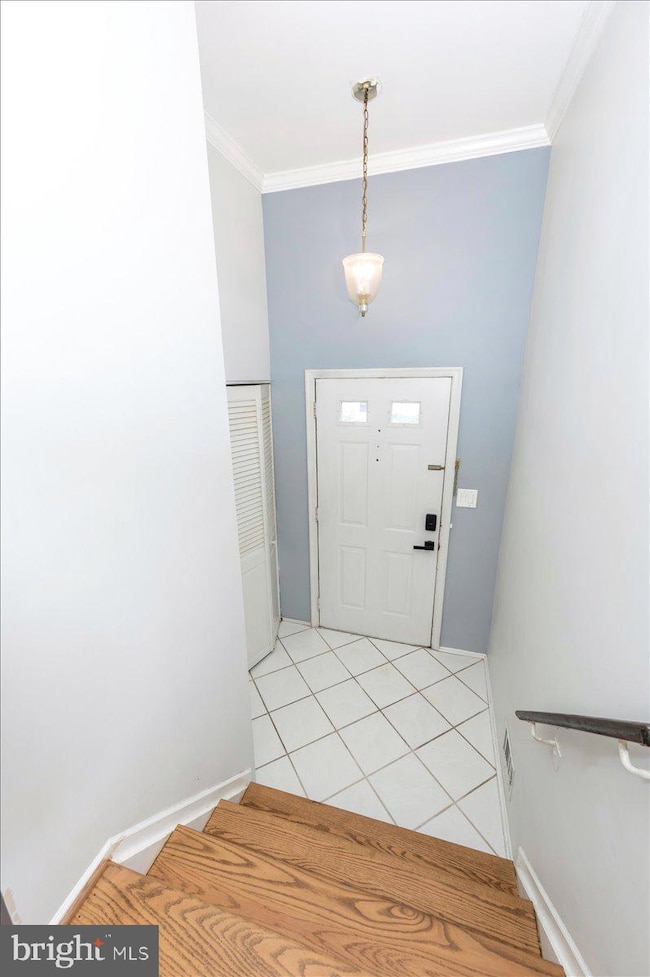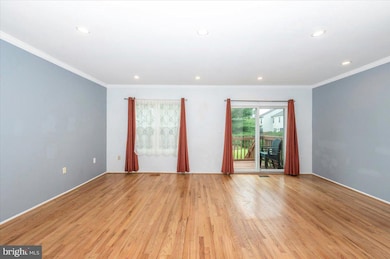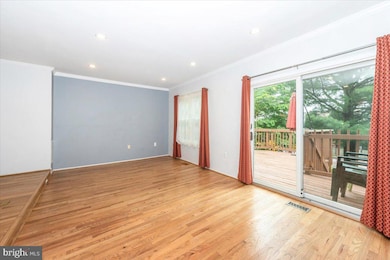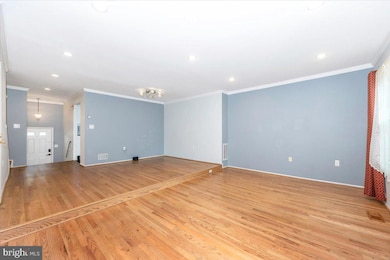
11 Lazy Hollow Way Gaithersburg, MD 20878
Shady Grove NeighborhoodHighlights
- Deck
- Traditional Architecture
- No HOA
- Fields Road Elementary School Rated A-
- Wood Flooring
- Community Pool
About This Home
Well maintained 3 level townhouse with a garage and walk-out lower level back to community tot lot. Renovated kitchen and bathrooms and hardwood floors on the main level. Features 3 bedroom, 2 1/2 baths conveniently located in Amberfield. Easy access to shopping, schools, I270 and Shady Grove Metro.
Townhouse Details
Home Type
- Townhome
Est. Annual Taxes
- $5,386
Year Built
- Built in 1985
Lot Details
- 1,550 Sq Ft Lot
- Property is in very good condition
Parking
- 1 Car Attached Garage
- 1 Driveway Space
- Front Facing Garage
Home Design
- Traditional Architecture
- Brick Exterior Construction
- Shingle Roof
- Vinyl Siding
Interior Spaces
- Property has 3 Levels
- Sliding Windows
- Family Room
- Combination Dining and Living Room
Kitchen
- Gas Oven or Range
- Built-In Microwave
- Dishwasher
Flooring
- Wood
- Carpet
- Ceramic Tile
Bedrooms and Bathrooms
- 3 Bedrooms
Laundry
- Laundry on lower level
- Dryer
- Washer
Finished Basement
- Garage Access
- Basement Windows
Home Security
Accessible Home Design
- Doors swing in
Outdoor Features
- Deck
- Patio
Schools
- Fields Road Elementary School
- Ridgeview Middle School
- Quince Orchard High School
Utilities
- Forced Air Heating and Cooling System
- Natural Gas Water Heater
Listing and Financial Details
- Residential Lease
- Security Deposit $2,950
- Tenant pays for gas, electricity, light bulbs/filters/fuses/alarm care, all utilities, water
- Rent includes hoa/condo fee
- No Smoking Allowed
- 24-Month Min and 48-Month Max Lease Term
- Available 8/1/25
- Assessor Parcel Number 160902359497
Community Details
Overview
- No Home Owners Association
- Association fees include management
- Amberfield Subdivision
Recreation
- Community Playground
- Community Pool
Pet Policy
- No Pets Allowed
Security
- Fire and Smoke Detector
Map
About the Listing Agent

The JR Comer Group is an award-winning team specializing in selling real estate in Montgomery Frederick Counties, Maryland, and Maryland's famous Eastern Shore. Johnice (JR) Comer is the team leader.
Their pledge to you, the client: “Specializing in superior customer service, extensive market knowledge and confidentiality.”
Selling or buying a home is one of life’s major undertakings and can be an emotional one for many people. As longtime residents of this area and experienced
Johnice's Other Listings
Source: Bright MLS
MLS Number: MDMC2187134
APN: 09-02359497
- 174 Lazy Hollow Dr
- 125 Lazy Hollow Dr
- 26 Pontiac Way
- 108 Leafcup Ct
- 103 Barnsfield Ct
- 225 Shadow Glen Ct
- 304 Curry Ford Ln
- 800 Amber Tree Ct Unit 204
- 800 Amber Tree Ct Unit 303
- 800 Amber Tree Ct Unit 202
- 125 Driscoll Way
- 113 Lamont Ln
- 711 Curry Ford Ln
- 122 Sharpstead Ln
- 200 Gold Kettle Dr
- 101 Sharpstead Ln
- 300 High Gables Dr Unit 305
- 103 Timberbrook Ln Unit 104
- 105 Timberbrook Ln Unit 301
- 58 Sharpstead Ln
- 997 Hillside Lake Terrace Unit 909
- 103 Barnsfield Ct
- 401 Fleece Flower Dr
- 800 Amber Tree Ct Unit 103
- 124 Bent Twig Ln
- 115 Timberbrook Ln Unit 102
- 252 Gold Kettle Dr
- 15 County Ct Unit 8
- 10021 Vanderbilt Cir Unit 5
- 10021 Vanderbilt Cir Unit 14
- 33 County Ct
- 10024 Vanderbilt Cir
- 10003 Vanderbilt Cir Unit 1
- 534 Copley Place Unit 2-A
- 10018 Vanderbilt Cir
- 10018 Vanderbilt Cir Unit 10
- 11 School Dr
- 10010 Vanderbilt Cir
- 645 Diamondback Dr
- 333 Ellington Blvd
