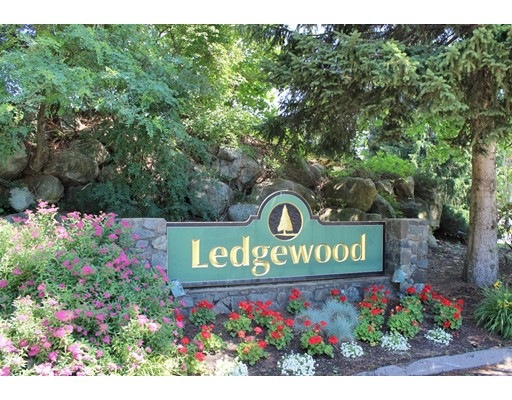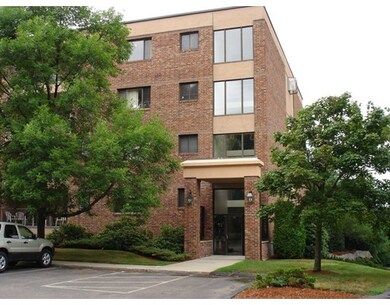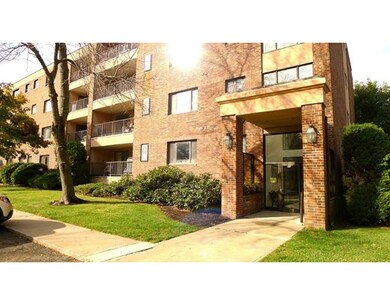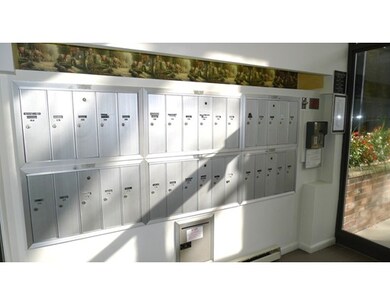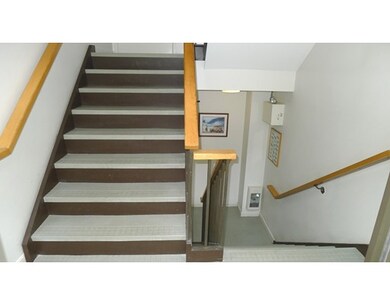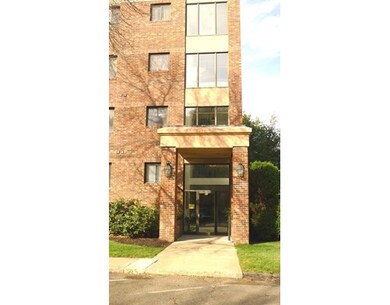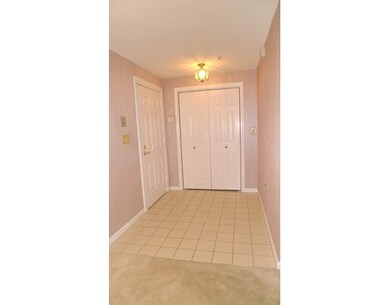
11 Ledgewood Way Unit 1 Peabody, MA 01960
About This Home
As of November 2017Desirable Ledgewood! Sought after building 11! Garage parking! Private storage closet! In unit laundry! Lots of hot buttons for this 2 bedroom/2 bath one level living end unit on the first floor. 1500+ Square feet of living space spreads through this roomy condominium. Eat in kitchen offers good cabinet space and counter space with a window by dining area. Individual laundry room houses laundry & hot water tank offering good storage space as well. Front door foyer has welcome closet. Good size master bedroom has walk in closet, plus bath with double sink vanity. Private balcony! 1 Garage space parking with elevator to all floors. In building, in-going and out-going mail. Abundant guest parking. Enjoy the pool, tennis courts, and renovated clubhouse. In close proximity to shopping, restaurants and major highways yet tucked away in a nice suburban, wooded setting. Heat 2005, hot water 2006.
Property Details
Home Type
Condominium
Est. Annual Taxes
$4,223
Year Built
1987
Lot Details
0
Listing Details
- Unit Level: 1
- Unit Placement: End
- Property Type: Condominium/Co-Op
- CC Type: Condo
- Style: Garden, Mid-Rise
- Other Agent: 2.00
- Handicap Access: Yes
- Year Round: Yes
- Year Built Description: Actual
- Special Features: None
- Property Sub Type: Condos
- Year Built: 1987
Interior Features
- Has Basement: No
- Primary Bathroom: Yes
- Number of Rooms: 5
- Amenities: Shopping, Walk/Jog Trails, Medical Facility, Laundromat, Bike Path, Highway Access, House of Worship, Public School
- Electric: Circuit Breakers
- Flooring: Tile, Wall to Wall Carpet
- Interior Amenities: Cable Available, Intercom
- Bedroom 2: First Floor, 12X12
- Bathroom #1: First Floor
- Bathroom #2: First Floor
- Kitchen: First Floor, 18X8
- Laundry Room: First Floor, 8X6
- Living Room: First Floor, 22X14
- Master Bedroom: First Floor, 17X12
- Master Bedroom Description: Bathroom - 3/4, Closet - Walk-in, Flooring - Wall to Wall Carpet, Balcony - Exterior, Slider
- Dining Room: First Floor, 14X10
- No Bedrooms: 2
- Full Bathrooms: 2
- Oth1 Room Name: Foyer
- Oth1 Dimen: 7X6
- Oth1 Dscrp: Closet
- Oth1 Level: First Floor
- No Living Levels: 1
- Main Lo: C58300
- Main So: C58300
Exterior Features
- Exterior: Brick
- Exterior Unit Features: Balcony, Professional Landscaping, Sprinkler System, Tennis Court
- Pool Description: Inground
Garage/Parking
- Garage Parking: Under, Storage, Assigned
- Garage Spaces: 1
- Parking: Off-Street, Common, Guest, Paved Driveway
- Parking Spaces: 0
Utilities
- Cooling Zones: 1
- Heat Zones: 1
- Hot Water: Electric, Tank
- Utility Connections: for Electric Range, for Electric Dryer, Washer Hookup
- Sewer: City/Town Sewer
- Water: City/Town Water
Condo/Co-op/Association
- Condominium Name: Ledgewood Condominium
- Association Fee Includes: Water, Sewer, Master Insurance, Elevator, Exterior Maintenance, Road Maintenance, Landscaping, Snow Removal, Tennis Court, Clubroom, Extra Storage, Refuse Removal
- Association Pool: Yes
- Association Security: Intercom
- Management: Professional - On Site
- Pets Allowed: Yes w/ Restrictions
- No Units: 327
- Unit Building: 1
Fee Information
- Fee Interval: Monthly
Schools
- Elementary School: McCarthy
- Middle School: Higgins
- High School: Pvmhs
Lot Info
- Zoning: BR
- Lot: 763
Ownership History
Purchase Details
Purchase Details
Home Financials for this Owner
Home Financials are based on the most recent Mortgage that was taken out on this home.Purchase Details
Similar Homes in Peabody, MA
Home Values in the Area
Average Home Value in this Area
Purchase History
| Date | Type | Sale Price | Title Company |
|---|---|---|---|
| Fiduciary Deed | -- | None Available | |
| Not Resolvable | $319,000 | -- | |
| Deed | $124,000 | -- |
Mortgage History
| Date | Status | Loan Amount | Loan Type |
|---|---|---|---|
| Previous Owner | $280,000 | Stand Alone Refi Refinance Of Original Loan | |
| Previous Owner | $34,717 | Credit Line Revolving | |
| Previous Owner | $255,200 | New Conventional |
Property History
| Date | Event | Price | Change | Sq Ft Price |
|---|---|---|---|---|
| 11/17/2017 11/17/17 | Sold | $319,000 | 0.0% | $208 / Sq Ft |
| 10/11/2017 10/11/17 | Pending | -- | -- | -- |
| 09/01/2017 09/01/17 | For Sale | $319,000 | -- | $208 / Sq Ft |
Tax History Compared to Growth
Tax History
| Year | Tax Paid | Tax Assessment Tax Assessment Total Assessment is a certain percentage of the fair market value that is determined by local assessors to be the total taxable value of land and additions on the property. | Land | Improvement |
|---|---|---|---|---|
| 2025 | $4,223 | $456,000 | $0 | $456,000 |
| 2024 | $4,016 | $440,300 | $0 | $440,300 |
| 2023 | $3,758 | $394,700 | $0 | $394,700 |
| 2022 | $3,927 | $388,800 | $0 | $388,800 |
| 2021 | $3,861 | $368,100 | $0 | $368,100 |
| 2020 | $3,842 | $357,700 | $0 | $357,700 |
| 2019 | $3,368 | $305,900 | $0 | $305,900 |
| 2018 | $3,209 | $280,000 | $0 | $280,000 |
| 2017 | $3,140 | $267,000 | $0 | $267,000 |
| 2016 | $2,997 | $251,400 | $0 | $251,400 |
| 2015 | $2,934 | $238,500 | $0 | $238,500 |
Agents Affiliated with this Home
-

Seller's Agent in 2017
Luciano Leone Team
RE/MAX 360
204 Total Sales
Map
Source: MLS Property Information Network (MLS PIN)
MLS Number: 72221767
APN: PEAB-000027-000000-000763
- 8 Ledgewood Way Unit 20
- 8 Ledgewood Way Unit 17
- 3 Ledgewood Way Unit 20
- 1 Ledgewood Way Unit 5
- 251 Newbury St Unit 15
- 251 Newbury St Unit 1
- 261 Newbury St Unit 123 C
- 261 Newbury St Unit 82c
- 252 Newbury St Unit 51
- 278 Newbury St Unit 10
- 45 Goodale St
- 165 Newbury St Unit 4
- 19 Garden St Unit 107
- 154 Newbury St Unit 38
- 4 Price Rd
- 41 Pine St Unit 13
- 127 Village Post Rd
- 23 Prince St
- 10 Mount Pleasant Dr
- 35 Collins St Unit 73
