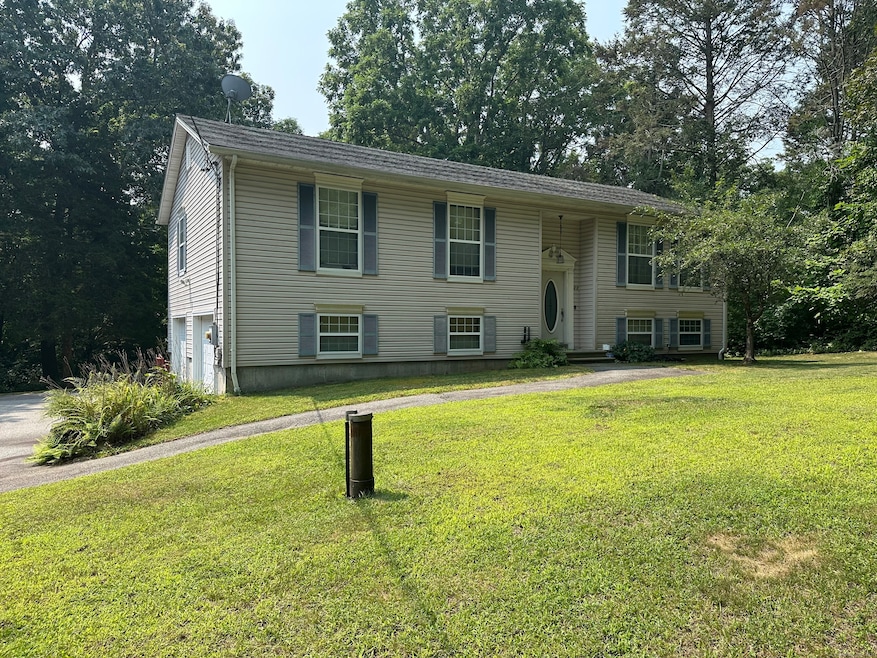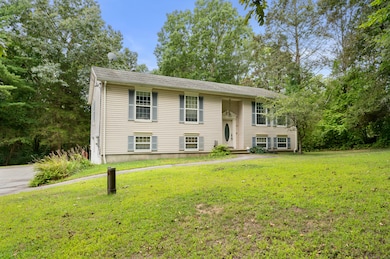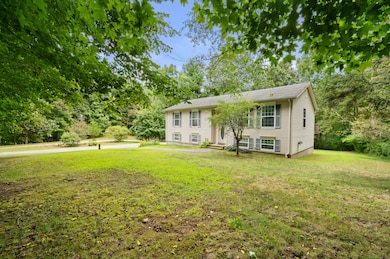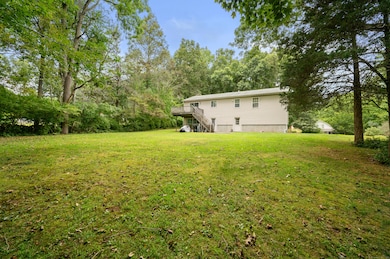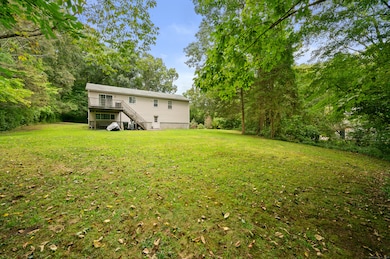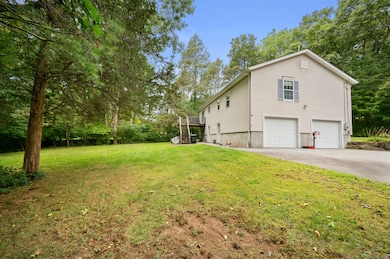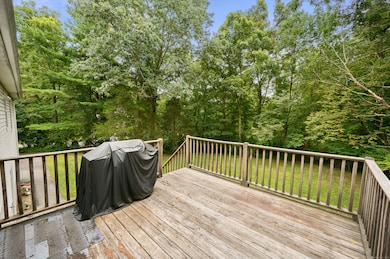11 Lee Rd Jewett City, CT 06351
Estimated payment $2,676/month
Total Views
19,835
3
Beds
2.5
Baths
1,438
Sq Ft
$296
Price per Sq Ft
Highlights
- Raised Ranch Architecture
- Laundry Room
- Hot Water Heating System
- Attic
- Hot Water Circulator
- Private Driveway
About This Home
Beautiful Raised Ranch in residential neighborhood. Close to shopping and interstate 395. Partially finished basement with family room, half bath & Laundry room combined. 2 car garage and extra parking in the driveway.
Listing Agent
Executive Real Estate Inc. Brokerage Phone: (860) 593-2656 License #RES.0832154 Listed on: 08/05/2025

Home Details
Home Type
- Single Family
Est. Annual Taxes
- $5,174
Year Built
- Built in 1993
Lot Details
- 1.44 Acre Lot
- Property is zoned 200
Home Design
- Raised Ranch Architecture
- Concrete Foundation
- Frame Construction
- Asphalt Shingled Roof
- Vinyl Siding
Interior Spaces
- 1,438 Sq Ft Home
- Partially Finished Basement
- Basement Fills Entire Space Under The House
- Pull Down Stairs to Attic
- Laundry Room
Kitchen
- Electric Range
- Microwave
- Dishwasher
Bedrooms and Bathrooms
- 3 Bedrooms
Parking
- 2 Car Garage
- Private Driveway
Utilities
- Window Unit Cooling System
- Hot Water Heating System
- Heating System Uses Oil
- Private Water Source
- Hot Water Circulator
- Oil Water Heater
- Fuel Tank Located in Basement
Listing and Financial Details
- Assessor Parcel Number 1519295
Map
Create a Home Valuation Report for This Property
The Home Valuation Report is an in-depth analysis detailing your home's value as well as a comparison with similar homes in the area
Home Values in the Area
Average Home Value in this Area
Tax History
| Year | Tax Paid | Tax Assessment Tax Assessment Total Assessment is a certain percentage of the fair market value that is determined by local assessors to be the total taxable value of land and additions on the property. | Land | Improvement |
|---|---|---|---|---|
| 2025 | $5,174 | $193,770 | $41,860 | $151,910 |
| 2024 | $4,928 | $193,770 | $41,860 | $151,910 |
| 2023 | $4,540 | $193,770 | $41,860 | $151,910 |
| 2022 | $4,308 | $193,770 | $41,860 | $151,910 |
| 2021 | $3,527 | $151,840 | $44,310 | $107,530 |
| 2020 | $3,527 | $151,840 | $44,310 | $107,530 |
| 2019 | $3,527 | $151,840 | $44,310 | $107,530 |
| 2018 | $3,416 | $151,840 | $44,310 | $107,530 |
| 2017 | $3,416 | $151,840 | $44,310 | $107,530 |
| 2014 | $2,845 | $145,910 | $0 | $0 |
Source: Public Records
Property History
| Date | Event | Price | List to Sale | Price per Sq Ft |
|---|---|---|---|---|
| 10/31/2025 10/31/25 | For Sale | $425,000 | 0.0% | $296 / Sq Ft |
| 10/29/2025 10/29/25 | Pending | -- | -- | -- |
| 10/20/2025 10/20/25 | Price Changed | $425,000 | -3.4% | $296 / Sq Ft |
| 09/29/2025 09/29/25 | For Sale | $440,000 | 0.0% | $306 / Sq Ft |
| 09/09/2025 09/09/25 | Pending | -- | -- | -- |
| 08/10/2025 08/10/25 | For Sale | $440,000 | -- | $306 / Sq Ft |
Source: SmartMLS
Purchase History
| Date | Type | Sale Price | Title Company |
|---|---|---|---|
| Warranty Deed | $170,000 | None Available | |
| Warranty Deed | $23,500 | -- |
Source: Public Records
Mortgage History
| Date | Status | Loan Amount | Loan Type |
|---|---|---|---|
| Previous Owner | $127,000 | Purchase Money Mortgage | |
| Previous Owner | $20,000 | No Value Available | |
| Previous Owner | $20,000 | No Value Available |
Source: Public Records
Source: SmartMLS
MLS Number: 24117213
APN: LISB-000015-000025-000003
Nearby Homes
- 65 S Main St
- 41 S Main St Unit 29
- 41 S Main St Unit 51
- 300 Slater Avenue & 175 Pleasant View Dr
- 36 Maple St
- 23 Carely Ave
- 69 Ross Hill Rd
- 471 Voluntown Rd
- 112 E Main St
- 34 Newent Rd
- 14 Strnad Rd
- 13 Central Ave
- 12 William St
- 576 Voluntown Rd
- 71 Lake Rd
- 179 Brewster Rd
- 38 Sergeants Way
- 52 Vandy Dr
- 220 Preston Allen Rd
- 528 Hopeville Rd
- 30 Anthony St Unit C
- 89 Preston Rd
- 96-122 Pleasant View St
- 110 Main St
- 100 Ashland St
- 19 Hawkins St Unit 1st FL
- 607 Norwich Ave
- 12 S A St
- 70 Providence St
- 2 N 4th Ave
- 24 N 5th Ave
- 11 Shetucket Ave
- 324 Norwich Ave Unit A
- 79 S B St
- 50 Hunters Ave Unit 54-2
- 50 Hunters Ave Unit 56-2
- 5 Hunters Rd Unit 1
- 79 River St
- 24 Sandy Ln
- 625 N Main St Unit 627
