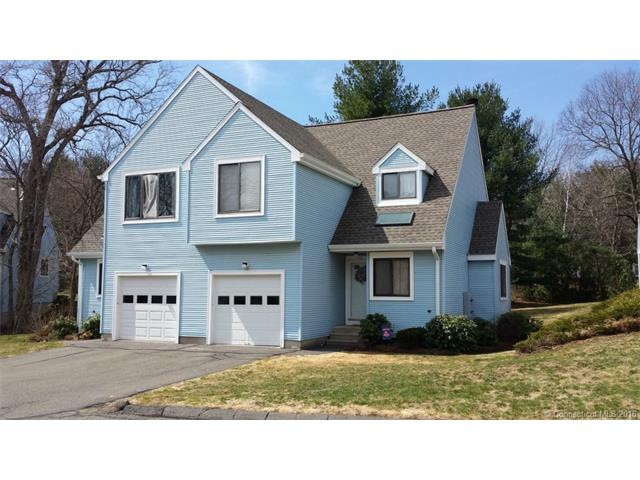
11 Lilac Ln Unit 11 Farmington, CT 06032
Farmington NeighborhoodHighlights
- Open Floorplan
- Deck
- End Unit
- West Woods Upper Elementary School Rated A
- 1 Fireplace
- Community Basketball Court
About This Home
As of May 2025Largest End Unit Model in the popular Meadow Farm Complex. Attached Garage. Gas Heat. Fireplace. New Roof. Stainless Steel Appliances. Large Master Bedroom with Full Bath & Walk in Closet. Mechanicals updated. Deck facing private wooded rear yard. This Condo offers a great opportunity to live within close proximity to highways, West Farms Mall, WH Center/Blue Back Square, Public Golf Course and Rails to Trails. Current condo fee INCLUDES roof assessment of $120.89 until Sept 2018
Last Agent to Sell the Property
KW Legacy Partners License #RES.0776495 Listed on: 02/25/2015

Last Buyer's Agent
Bradford Hastings
Berkshire Hathaway NE Prop. License #RES.0763275
Property Details
Home Type
- Condominium
Est. Annual Taxes
- $3,535
Year Built
- Built in 1985
HOA Fees
- $336 Monthly HOA Fees
Home Design
- Vinyl Siding
- Radon Mitigation System
Interior Spaces
- 1,431 Sq Ft Home
- Open Floorplan
- 1 Fireplace
- Thermal Windows
- Basement Fills Entire Space Under The House
- Attic or Crawl Hatchway Insulated
Kitchen
- Oven or Range
- Range Hood
- Dishwasher
- Disposal
Bedrooms and Bathrooms
- 2 Bedrooms
Parking
- 1 Car Garage
- Parking Deck
Schools
- West District Elementary School
- Farmington High School
Utilities
- Central Air
- Heating System Uses Natural Gas
Additional Features
- Deck
- End Unit
Community Details
Overview
- Association fees include grounds maintenance, property management, snow removal
- 242 Units
- Meadow Farm Community
- Property managed by Elite Magagement
Recreation
- Community Basketball Court
Similar Homes in the area
Home Values in the Area
Average Home Value in this Area
Property History
| Date | Event | Price | Change | Sq Ft Price |
|---|---|---|---|---|
| 05/30/2025 05/30/25 | Sold | $320,000 | +6.7% | $218 / Sq Ft |
| 04/06/2025 04/06/25 | Pending | -- | -- | -- |
| 03/28/2025 03/28/25 | For Sale | $299,900 | 0.0% | $204 / Sq Ft |
| 03/17/2025 03/17/25 | Pending | -- | -- | -- |
| 02/26/2025 02/26/25 | For Sale | $299,900 | 0.0% | $204 / Sq Ft |
| 04/30/2018 04/30/18 | Rented | $1,600 | -5.9% | -- |
| 04/19/2018 04/19/18 | Under Contract | -- | -- | -- |
| 03/20/2018 03/20/18 | Price Changed | $1,700 | +3.0% | $1 / Sq Ft |
| 03/19/2018 03/19/18 | For Rent | $1,650 | 0.0% | -- |
| 07/09/2015 07/09/15 | Sold | $205,000 | -2.4% | $143 / Sq Ft |
| 05/27/2015 05/27/15 | Pending | -- | -- | -- |
| 02/25/2015 02/25/15 | For Sale | $210,000 | -- | $147 / Sq Ft |
Tax History Compared to Growth
Agents Affiliated with this Home
-

Seller's Agent in 2025
Jennifer Jennings
William Raveis Real Estate
(203) 561-6105
1 in this area
37 Total Sales
-

Buyer's Agent in 2025
Deepak Sharma
Executive Real Estate
(860) 466-0465
12 in this area
165 Total Sales
-

Seller's Agent in 2015
Carole King
KW Legacy Partners
(860) 916-1144
42 in this area
139 Total Sales
-
B
Buyer's Agent in 2015
Bradford Hastings
Berkshire Hathaway Home Services
Map
Source: SmartMLS
MLS Number: G10022490
- 3 Locust Ln
- 72 Coppermine Rd
- 17 Hidden Oak Dr
- 11 Paper Chase Dr
- 130 Red Oak Hill Rd
- 12 Twin Ponds Dr
- 20 Portage Crossing
- 2 Le Jardin Way
- 6 Le Jardin Way
- 14 Le Jardin Way
- 18 Le Jardin Way
- 26 Le Jardin Way
- 30 Westview Terrace
- 27 Oakridge
- 40 Oakridge
- 12 Snowberry Ln
- 12 Silversmith Rd
- 2 Silver Charm Way
- 3 Holly Ln
- 151 Oakridge
