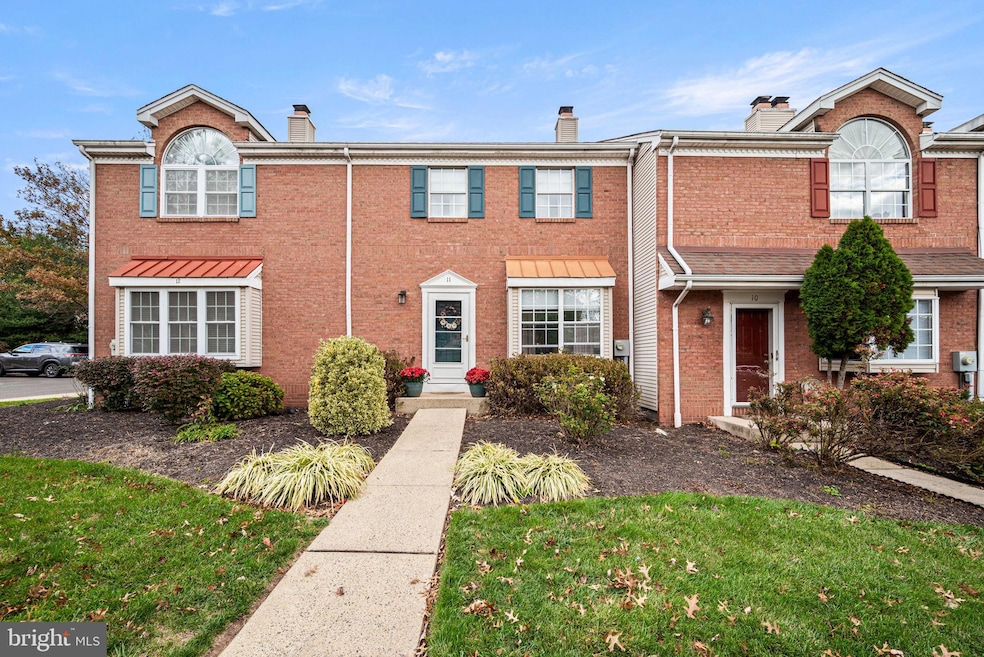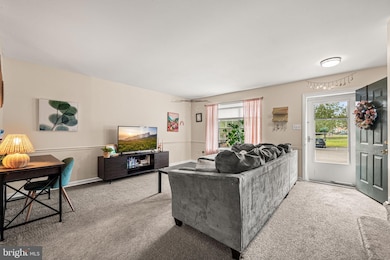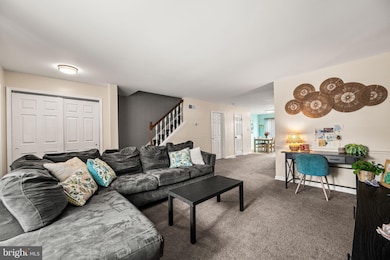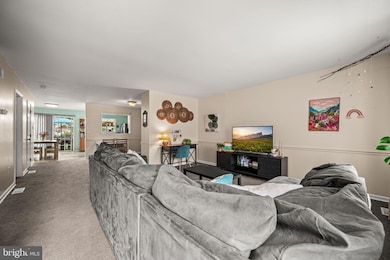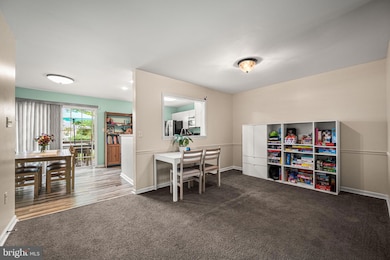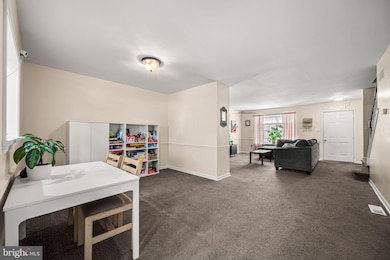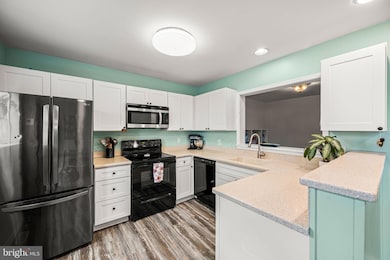11 Linden Ct Unit 11 Boyertown, PA 19512
Estimated payment $2,251/month
Highlights
- Deck
- Cathedral Ceiling
- Breakfast Room
- Traditional Architecture
- Upgraded Countertops
- Patio
About This Home
Attractive and updated townhome with curb appeal in the popular Chandlers Crossing community. Inviting neutral décor throughout. The welcoming first floor features a spacious Living Room with box window; beautifully updated Kitchen with shaker style cabinetry, stylish solid surface counters, greenhouse window, and adjoining bright Breakfast Room with sliders to the elevated back deck. A separate Dining Room and convenient Powder Room are also located on the ground level. Upstairs you will find the Main Bedroom Suite with a soaring vaulted ceiling and en-suite Main Bathroom with double vanity and oversized shower stall; two additional Bedrooms, and a full Hall Bathroom with tile flooring. The finished lower level includes a large, daylight, walk-out Family Room – a great spot for hanging out with friends. Enjoy outdoor entertaining and relaxing on the back patio and rear deck. The scenic, open community grounds include a playground and large gazebo. Very convenient location close to recreation, parks, shopping, and major commuter routes. Be sure to check out all that 11 Linden Court has to offer.
Listing Agent
(610) 715-9762 bkelly@gokellyrealestate.com Kelly Real Estate, Inc. License #RM052045A Listed on: 11/18/2025
Open House Schedule
-
Saturday, November 22, 20251:00 to 3:00 pm11/22/2025 1:00:00 PM +00:0011/22/2025 3:00:00 PM +00:00Add to Calendar
Townhouse Details
Home Type
- Townhome
Est. Annual Taxes
- $4,241
Year Built
- Built in 1992
Lot Details
- 2,000 Sq Ft Lot
HOA Fees
- $158 Monthly HOA Fees
Home Design
- Traditional Architecture
- Entry on the 1st floor
- Permanent Foundation
- Shingle Roof
- Vinyl Siding
- Brick Front
Interior Spaces
- Property has 2 Levels
- Cathedral Ceiling
- Family Room
- Living Room
- Dining Room
- Utility Room
- Washer and Dryer Hookup
Kitchen
- Breakfast Room
- Electric Oven or Range
- Built-In Microwave
- Dishwasher
- Upgraded Countertops
Flooring
- Carpet
- Laminate
- Ceramic Tile
Bedrooms and Bathrooms
- 3 Bedrooms
Basement
- Basement Fills Entire Space Under The House
- Exterior Basement Entry
- Laundry in Basement
- Basement with some natural light
Parking
- 2 Open Parking Spaces
- 2 Parking Spaces
- Paved Parking
- Parking Lot
Outdoor Features
- Deck
- Patio
- Playground
Utilities
- Central Air
- Back Up Electric Heat Pump System
- 200+ Amp Service
- Electric Water Heater
Listing and Financial Details
- Coming Soon on 11/21/25
- Tax Lot 011
- Assessor Parcel Number 32-00-03568-286
Community Details
Overview
- $1,000 Capital Contribution Fee
- Association fees include common area maintenance, lawn maintenance, snow removal, trash
- Chandlers Crossing HOA
- Chandlers Crossing Subdivision
- Property Manager
Recreation
- Community Playground
Map
Home Values in the Area
Average Home Value in this Area
Tax History
| Year | Tax Paid | Tax Assessment Tax Assessment Total Assessment is a certain percentage of the fair market value that is determined by local assessors to be the total taxable value of land and additions on the property. | Land | Improvement |
|---|---|---|---|---|
| 2025 | $4,042 | $102,350 | $20,110 | $82,240 |
| 2024 | $4,042 | $102,350 | $20,110 | $82,240 |
| 2023 | $3,843 | $102,350 | $20,110 | $82,240 |
| 2022 | $3,721 | $102,350 | $20,110 | $82,240 |
| 2021 | $3,605 | $102,350 | $20,110 | $82,240 |
| 2020 | $3,427 | $102,350 | $20,110 | $82,240 |
| 2019 | $3,328 | $102,350 | $20,110 | $82,240 |
| 2018 | $578 | $102,350 | $20,110 | $82,240 |
| 2017 | $3,062 | $102,350 | $20,110 | $82,240 |
| 2016 | $3,022 | $102,350 | $20,110 | $82,240 |
| 2015 | $2,879 | $102,350 | $20,110 | $82,240 |
| 2014 | $2,879 | $102,350 | $20,110 | $82,240 |
Property History
| Date | Event | Price | List to Sale | Price per Sq Ft | Prior Sale |
|---|---|---|---|---|---|
| 12/31/2019 12/31/19 | Sold | $200,000 | +2.6% | $125 / Sq Ft | View Prior Sale |
| 11/08/2019 11/08/19 | Pending | -- | -- | -- | |
| 10/07/2019 10/07/19 | Price Changed | $194,900 | +900.0% | $122 / Sq Ft | |
| 10/07/2019 10/07/19 | For Sale | $19,490 | -- | $12 / Sq Ft |
Purchase History
| Date | Type | Sale Price | Title Company |
|---|---|---|---|
| Deed | $200,000 | None Available | |
| Deed | $125,000 | None Available | |
| Deed | $108,000 | -- |
Mortgage History
| Date | Status | Loan Amount | Loan Type |
|---|---|---|---|
| Open | $196,377 | FHA | |
| Previous Owner | $132,000 | Construction |
Source: Bright MLS
MLS Number: PAMC2161584
APN: 32-00-03568-286
- 60 Eisenhower Dr
- 15 Thomas Ln
- 25 Hunters Dr
- 16 Hunters Dr
- 241 Sweinhart Rd
- 201 Jackson Rd
- 290 Buchert Rd Unit 1
- 288 Buchert Rd Unit 2
- 286 Buchert Rd
- 60 Foxwood Dr
- 23 Foxwood Dr
- 622 Rhoads Ave
- 638 Gilbertsville Rd
- 210 JACKSON & 300 Merkel Rd
- 332 S Reading Ave
- 202 Popodickon Dr
- 141 Greshville Rd
- 151 S Reading Ave
- 0 W Philadelphia Ave
- 231 N Franklin St
- 730 Sweinhart Rd Unit A5
- 740 Sweinhart Rd Unit A5
- 700 Sweinhart Rd Unit A4
- 23 Hunters Dr
- 323 S Reading Ave
- 813 S Reading Ave Unit 2
- 1272 E Philadelphia Ave Unit 1ST FLOOR
- 1569 Swamp Pike
- 246 S Ironstone Dr
- 647 N Reading Ave
- 40 Elaine Dr
- 200 Maplewood Dr Unit D8
- 900 N Hanover St
- 3193 N Charlotte St
- 780 Farmington Ave
- 958 Hale St
- 255 Gay St Unit A2 and B2
- 422 Upland St
- 5 E Green St Unit Second floor
- 524 N Franklin St
