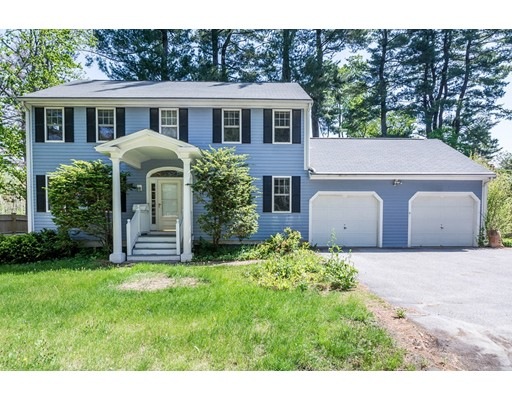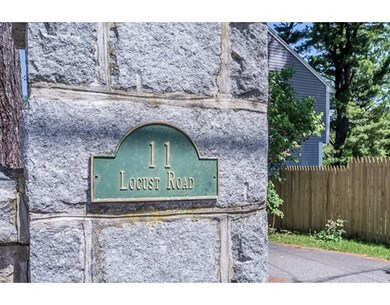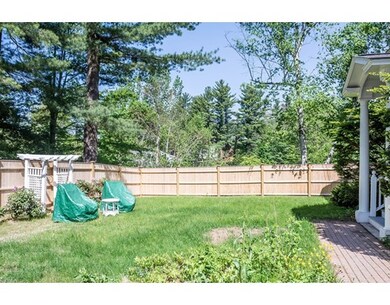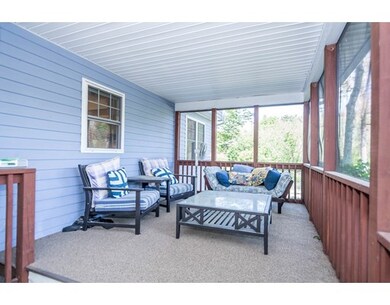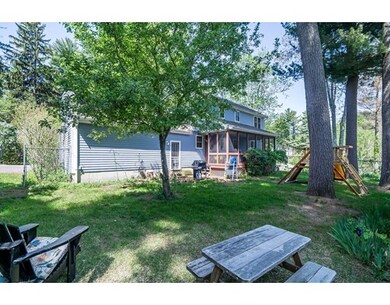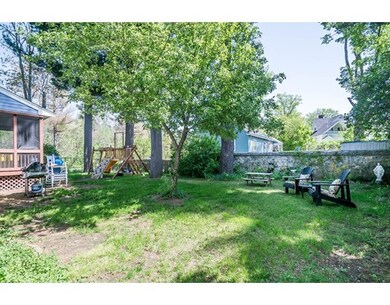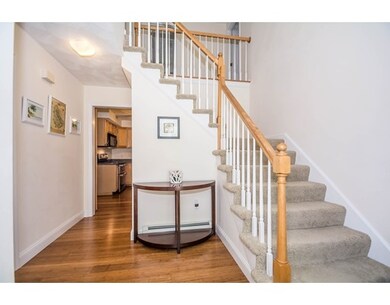
11 Locust Rd Methuen, MA 01844
The East End NeighborhoodAbout This Home
As of July 2022This 2600+ sq foot colonial is tucked behind the historic Searles stone wall offering a private setting. From the moment you walk through the door you will be pleasantly surprised! The first floor has a flexible floor plan which features a large eat in kitchen, family room, living room, formal dining room and, a 1/2 bath with laundry. Upstairs you will enjoy a generous master bedroom with coffered ceilings, walk in closet and master bath along with 2 additional bedrooms and a full bath. If you need more space there is a large finished basement with another full bath and three generous rooms a kitchenette making it a perfect teen suite! Enjoy your summers outside in the screened in deck overlooking the level fenced in backyard. This is the perfect house to call home!
Last Buyer's Agent
Nicholas McPherson
RE/MAX Partners License #449588501
Home Details
Home Type
Single Family
Est. Annual Taxes
$6,189
Year Built
1998
Lot Details
0
Listing Details
- Lot Description: Paved Drive, Easements, Shared Drive, Fenced/Enclosed
- Property Type: Single Family
- Single Family Type: Detached
- Style: Colonial
- Other Agent: 1.00
- Year Round: Yes
- Year Built Description: Actual
- Special Features: None
- Property Sub Type: Detached
- Year Built: 1998
Interior Features
- Has Basement: Yes
- Fireplaces: 1
- Number of Rooms: 7
- Amenities: Public Transportation, Shopping, Park, Walk/Jog Trails, Medical Facility, Highway Access, Private School, Public School
- Electric: Circuit Breakers
- Flooring: Vinyl, Wall to Wall Carpet, Laminate
- Basement: Full, Finished, Interior Access, Bulkhead
- Bedroom 2: Second Floor, 13X12
- Bedroom 3: Second Floor, 14X13
- Bathroom #1: First Floor
- Bathroom #2: Second Floor
- Bathroom #3: Second Floor
- Kitchen: First Floor, 18X13
- Laundry Room: First Floor
- Living Room: First Floor, 13X12
- Master Bedroom: Second Floor, 17X12
- Master Bedroom Description: Bathroom - Full, Ceiling - Coffered, Flooring - Wall to Wall Carpet
- Dining Room: First Floor, 13X10
- Family Room: First Floor, 15X12
- No Bedrooms: 3
- Full Bathrooms: 3
- Half Bathrooms: 1
- Oth1 Room Name: Play Room
- Oth1 Dimen: 20X11
- Oth1 Dscrp: Fireplace, Flooring - Wall to Wall Carpet
- Oth2 Room Name: Home Office
- Oth2 Dimen: 11X9
- Oth3 Room Name: Bonus Room
- Oth3 Dimen: 12X11
- Oth4 Room Name: Kitchen
- Oth4 Dimen: 11X5
- Oth5 Room Name: Bathroom
- Main Lo: AN1199
- Main So: G62134
- Estimated Sq Ft: 2647.00
Exterior Features
- Construction: Frame
- Exterior Features: Porch - Screened, Covered Patio/Deck, Gutters, Storage Shed, Fenced Yard
- Foundation: Poured Concrete
Garage/Parking
- Garage Parking: Attached, Garage Door Opener
- Garage Spaces: 2
- Parking: Off-Street, Paved Driveway
- Parking Spaces: 3
Utilities
- Hot Water: Natural Gas
- Sewer: City/Town Sewer
- Water: City/Town Water
Lot Info
- Assessor Parcel Number: M:00714 B:00039 L:00004A
- Zoning: RG
- Acre: 0.29
- Lot Size: 12432.00
Multi Family
- Sq Ft Incl Bsmt: Yes
Ownership History
Purchase Details
Purchase Details
Purchase Details
Similar Homes in Methuen, MA
Home Values in the Area
Average Home Value in this Area
Purchase History
| Date | Type | Sale Price | Title Company |
|---|---|---|---|
| Land Court Massachusetts | $440,000 | -- | |
| Land Court Massachusetts | $440,000 | -- | |
| Land Court Massachusetts | $194,900 | -- | |
| Land Court Massachusetts | $194,900 | -- | |
| Land Court Massachusetts | $181,120 | -- | |
| Land Court Massachusetts | $181,120 | -- |
Mortgage History
| Date | Status | Loan Amount | Loan Type |
|---|---|---|---|
| Open | $525,000 | Purchase Money Mortgage | |
| Closed | $525,000 | Purchase Money Mortgage | |
| Closed | $413,200 | VA | |
| Closed | $234,400 | No Value Available | |
| Closed | $100,000 | No Value Available | |
| Previous Owner | $333,700 | No Value Available | |
| Previous Owner | $80,861 | No Value Available |
Property History
| Date | Event | Price | Change | Sq Ft Price |
|---|---|---|---|---|
| 07/28/2022 07/28/22 | Sold | $625,000 | +7.9% | $236 / Sq Ft |
| 05/23/2022 05/23/22 | Pending | -- | -- | -- |
| 05/19/2022 05/19/22 | For Sale | $579,000 | +44.8% | $219 / Sq Ft |
| 07/25/2017 07/25/17 | Sold | $400,000 | +2.6% | $151 / Sq Ft |
| 05/22/2017 05/22/17 | Pending | -- | -- | -- |
| 05/17/2017 05/17/17 | For Sale | $389,900 | +33.1% | $147 / Sq Ft |
| 02/24/2015 02/24/15 | Sold | $293,000 | 0.0% | $111 / Sq Ft |
| 01/23/2015 01/23/15 | Pending | -- | -- | -- |
| 01/07/2015 01/07/15 | Off Market | $293,000 | -- | -- |
| 12/29/2014 12/29/14 | Price Changed | $295,000 | -10.6% | $111 / Sq Ft |
| 12/10/2014 12/10/14 | Price Changed | $329,900 | -2.9% | $125 / Sq Ft |
| 11/11/2014 11/11/14 | For Sale | $339,900 | -- | $128 / Sq Ft |
Tax History Compared to Growth
Tax History
| Year | Tax Paid | Tax Assessment Tax Assessment Total Assessment is a certain percentage of the fair market value that is determined by local assessors to be the total taxable value of land and additions on the property. | Land | Improvement |
|---|---|---|---|---|
| 2025 | $6,189 | $585,000 | $199,600 | $385,400 |
| 2024 | $6,185 | $569,500 | $178,900 | $390,600 |
| 2023 | $5,945 | $508,100 | $158,300 | $349,800 |
| 2022 | $5,563 | $426,300 | $123,900 | $302,400 |
| 2021 | $5,250 | $398,000 | $117,000 | $281,000 |
| 2020 | $5,113 | $380,400 | $110,100 | $270,300 |
| 2019 | $5,023 | $354,000 | $103,200 | $250,800 |
| 2018 | $4,913 | $344,300 | $103,200 | $241,100 |
| 2017 | $4,673 | $319,000 | $96,300 | $222,700 |
| 2016 | $4,758 | $321,300 | $89,500 | $231,800 |
| 2015 | $4,355 | $298,300 | $74,300 | $224,000 |
Agents Affiliated with this Home
-
T
Seller's Agent in 2022
The Paolucci Group
Keller Williams Realty-Merrimack
1 in this area
28 Total Sales
-

Seller Co-Listing Agent in 2022
Manny Paolucci
Keller Williams Realty-Merrimack
(978) 944-7044
1 in this area
48 Total Sales
-
Y
Buyer's Agent in 2022
Yves Nau
Vicente Realty, LLC
-

Seller's Agent in 2017
Christina Silva
Silver Key Homes Realty
(978) 590-7134
1 in this area
48 Total Sales
-
N
Buyer's Agent in 2017
Nicholas McPherson
The Carroll Team
-
R
Seller's Agent in 2015
Rosemary Draper
Rosemary Draper Real Estate
Map
Source: MLS Property Information Network (MLS PIN)
MLS Number: 72166245
APN: METH-000714-000039-000004A
- 61 Tower St
- 117 Camden St Unit 117
- 100-102 Phillips St
- 108-112 Camden St
- 4 River Place
- 1 River Place
- 29 Pleasant View St
- 7 Burgess St
- 127 Spruce St
- 281 Broadway
- 20-22 Ashland Ave
- 35 Stillwater Rd
- 63-65 Arnold St
- 56 Gill Ave
- 87-89 Trenton St
- 10-12 Peaslee Terrace
- 5 Sycamore Rd
- 574 Prospect St
- 24 Bennington St
- 48 Manchester St Unit 1
