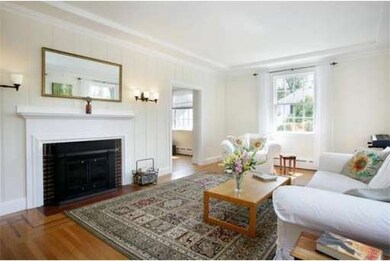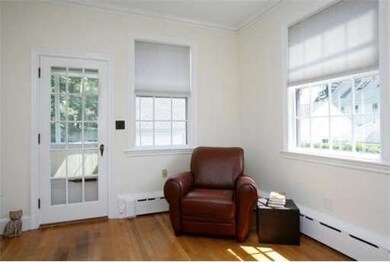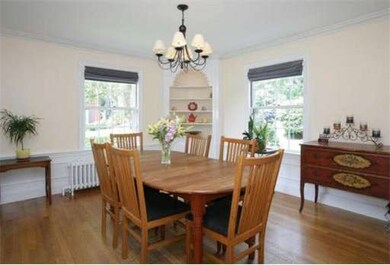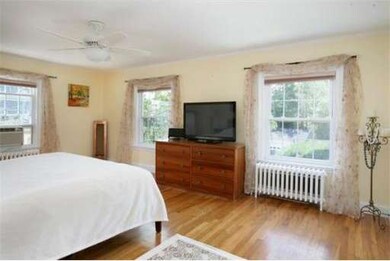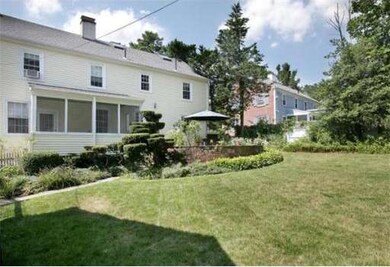
11 Locust St Belmont, MA 02478
Belmont Center NeighborhoodAbout This Home
As of May 2025Fab location on cul-de-sac nr Burbank, Chenery & BHS. Lovely, spacious, light-flooded Col w 9 rms, 4 generous BRs--all on 1 level--2.5 baths & several flex rms. Stunning LR w trey clng, wd FP & wd flr w inlay leads to off/library/ playrm w access to scr porch. White K w wd cabs & 2010 appl. Beaut. renov marble mr bath has dreamy oval bathtub and sep. shower. 3d flr rm is grt for office/media/playrm. Charming brick patio & beaut fncd yd, resplendent w flowers & shrubs. Nr. everything!
Home Details
Home Type
Single Family
Est. Annual Taxes
$24,978
Year Built
1932
Lot Details
0
Listing Details
- Lot Description: Paved Drive, Fenced/Enclosed
- Special Features: None
- Property Sub Type: Detached
- Year Built: 1932
Interior Features
- Has Basement: Yes
- Fireplaces: 1
- Primary Bathroom: Yes
- Number of Rooms: 9
- Amenities: Public Transportation, Shopping, Swimming Pool, Tennis Court, Park, Walk/Jog Trails, Highway Access, House of Worship, Private School, Public School
- Electric: Circuit Breakers, 100 Amps
- Energy: Insulated Windows, Storm Windows, Storm Doors, Prog. Thermostat
- Flooring: Hardwood
- Insulation: Partial
- Interior Amenities: Cable Available, French Doors
- Basement: Full, Partially Finished, Walk Out, Interior Access, Concrete Floor
- Bedroom 2: Second Floor
- Bedroom 3: Second Floor
- Bedroom 4: Second Floor
- Bathroom #1: First Floor
- Bathroom #2: Second Floor
- Bathroom #3: Second Floor
- Kitchen: First Floor
- Laundry Room: Basement
- Living Room: First Floor
- Master Bedroom: Second Floor
- Master Bedroom Description: Full Bath, Ceiling Fans, Closet, Hard Wood Floor, Cable Hookup
- Dining Room: First Floor
Exterior Features
- Construction: Frame
- Exterior Features: Porch - Screened, Patio, Gutters, Prof. Landscape, Sprinkler System, Screens, Fenced Yard
- Foundation: Poured Concrete
Garage/Parking
- Garage Parking: Detached, Storage
- Garage Spaces: 2
- Parking: Off-Street, Paved Driveway
- Parking Spaces: 4
Utilities
- Heat Zones: 3
- Hot Water: Natural Gas, Tank
- Utility Connections: for Gas Range, for Electric Range, for Electric Oven, for Gas Dryer, Washer Hookup
Condo/Co-op/Association
- HOA: No
Ownership History
Purchase Details
Home Financials for this Owner
Home Financials are based on the most recent Mortgage that was taken out on this home.Purchase Details
Purchase Details
Purchase Details
Purchase Details
Similar Homes in the area
Home Values in the Area
Average Home Value in this Area
Purchase History
| Date | Type | Sale Price | Title Company |
|---|---|---|---|
| Deed | $2,498,000 | None Available | |
| Deed | $2,498,000 | None Available | |
| Deed | $885,000 | -- | |
| Deed | $885,000 | -- | |
| Deed | $780,000 | -- | |
| Deed | $535,000 | -- | |
| Deed | $425,000 | -- | |
| Deed | $425,000 | -- |
Mortgage History
| Date | Status | Loan Amount | Loan Type |
|---|---|---|---|
| Open | $1,000,100 | Purchase Money Mortgage | |
| Closed | $1,000,100 | Purchase Money Mortgage | |
| Previous Owner | $384,000 | Unknown | |
| Previous Owner | $417,000 | No Value Available | |
| Previous Owner | $645,000 | No Value Available | |
| Previous Owner | $390,000 | No Value Available |
Property History
| Date | Event | Price | Change | Sq Ft Price |
|---|---|---|---|---|
| 05/02/2025 05/02/25 | Sold | $2,498,000 | +2.0% | $793 / Sq Ft |
| 04/04/2025 04/04/25 | Pending | -- | -- | -- |
| 04/03/2025 04/03/25 | For Sale | $2,450,000 | +143.8% | $778 / Sq Ft |
| 09/28/2012 09/28/12 | Sold | $1,005,000 | +5.8% | $372 / Sq Ft |
| 08/29/2012 08/29/12 | Pending | -- | -- | -- |
| 08/10/2012 08/10/12 | For Sale | $950,000 | -- | $352 / Sq Ft |
Tax History Compared to Growth
Tax History
| Year | Tax Paid | Tax Assessment Tax Assessment Total Assessment is a certain percentage of the fair market value that is determined by local assessors to be the total taxable value of land and additions on the property. | Land | Improvement |
|---|---|---|---|---|
| 2025 | $24,978 | $2,193,000 | $1,006,000 | $1,187,000 |
| 2024 | $22,282 | $2,110,000 | $1,254,000 | $856,000 |
| 2023 | $20,176 | $1,795,000 | $956,000 | $839,000 |
| 2022 | $18,545 | $1,658,000 | $875,000 | $783,000 |
| 2021 | $8,437 | $1,607,000 | $957,000 | $650,000 |
| 2020 | $18,194 | $1,654,000 | $1,021,000 | $633,000 |
| 2019 | $15,988 | $1,370,000 | $797,000 | $573,000 |
| 2018 | $19,951 | $1,217,000 | $644,000 | $573,000 |
| 2017 | $9,205 | $1,068,000 | $590,000 | $478,000 |
| 2016 | $13,364 | $1,064,000 | $590,000 | $474,000 |
| 2015 | $12,616 | $978,000 | $504,000 | $474,000 |
Agents Affiliated with this Home
-
B
Seller's Agent in 2025
Barbara Nolan
Coldwell Banker Realty - Belmont
-
L
Buyer's Agent in 2025
Lynn Findlay
Coldwell Banker Realty - Belmont
-
B
Seller's Agent in 2012
Bonny Lamb
Compass
Map
Source: MLS Property Information Network (MLS PIN)
MLS Number: 71420831
APN: BELM-000020-000102
- 185 Oakley Rd
- 80 Livermore Rd
- 54 Long Ave
- 38 Myrtle St
- 48 Elizabeth Rd
- 50 Hamilton Rd
- 1 Spinney Terrace
- 73 Trowbridge St Unit 73B
- 73 Trowbridge St Unit 73A
- 86 Baker St Unit 86
- 181 Grove St
- 125-127 Elm St
- 315 Waverley St
- 93 Griswold St Unit 93
- 95 Griswold St
- 176 Channing Rd
- 314 Channing Rd
- 26 Statler Rd
- 17-19 Linden Ave
- 51 Loomis St Unit 51

