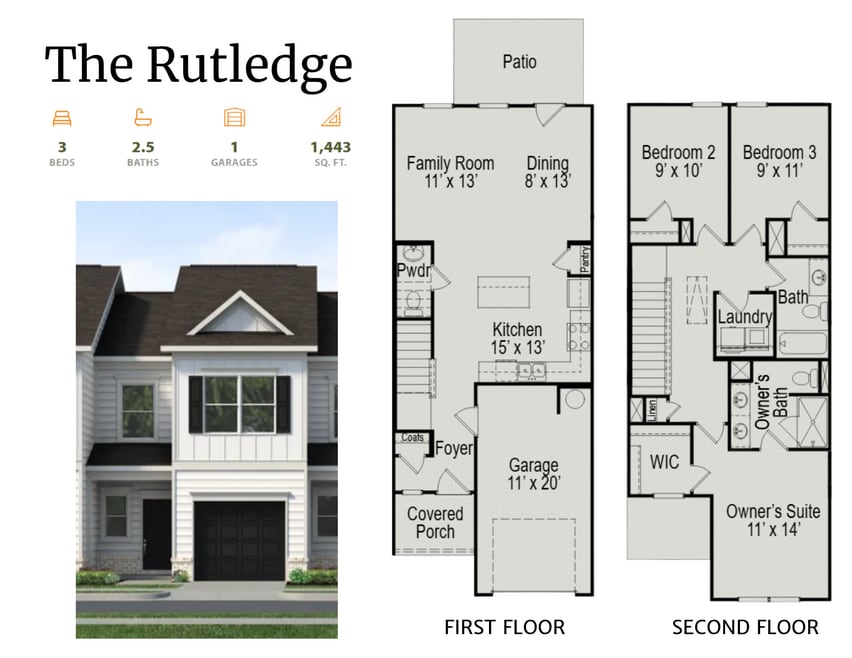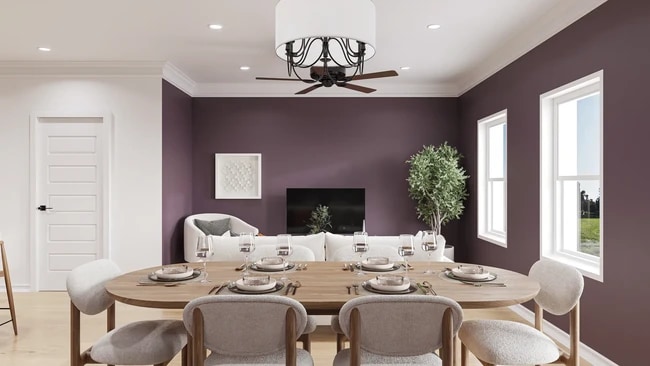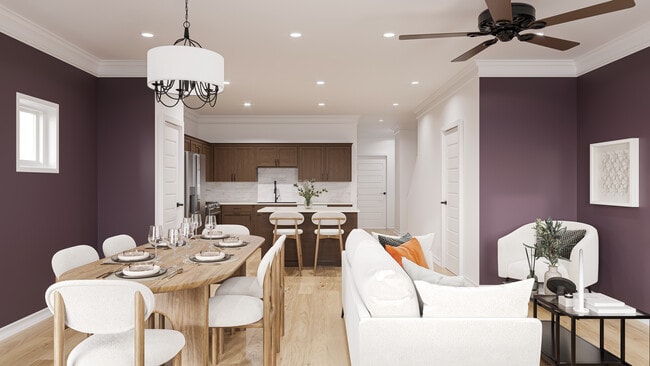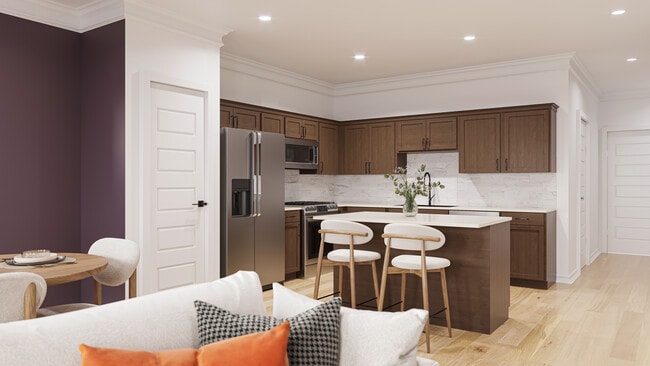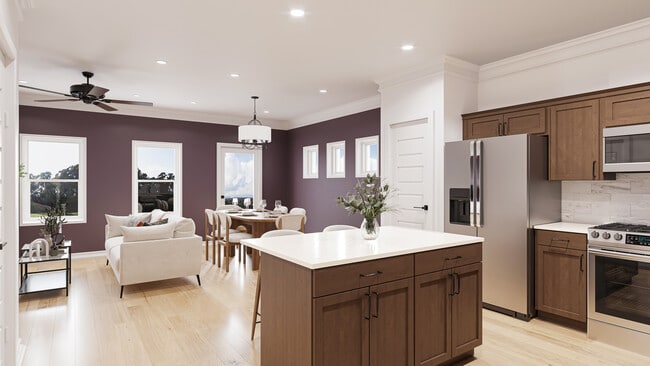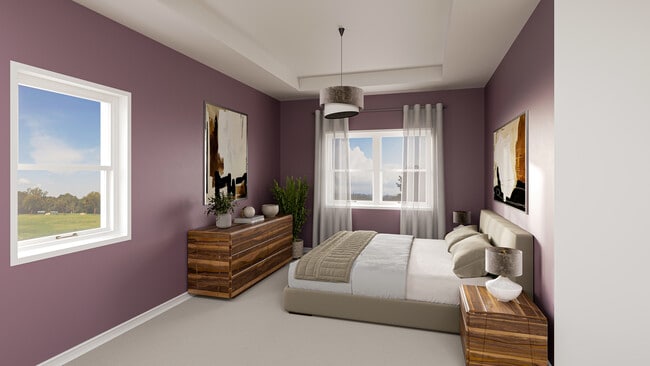
Estimated payment $1,717/month
Highlights
- New Construction
- Views Throughout Community
- Walk-In Pantry
- Gateway Elementary School Rated A-
- No HOA
- Park
About This Home
The Rutledge welcomes you with a covered front porch that leads into the foyer. Just off the entrance, a convenient powder room and coat closet are ideally placed for guests. The heart of the home features an open-concept layout where the family room, dining area, and kitchen flow seamlessly together. The kitchen is both stylish and functional, with a walk-in pantry, an optional central island, and direct access to the rear patio perfect for entertaining. Upstairs, the owners suite includes a spacious walk-in closet and private bath. Two additional bedrooms share a full bath, and the laundry room is conveniently located on the second floor to make daily routines a breeze. Designed to adapt to your lifestyle, the Rutledge blends comfort, function, and style in every detail.
Sales Office
All tours are by appointment only. Please contact sales office to schedule.
Townhouse Details
Home Type
- Townhome
Parking
- 1 Car Garage
Home Design
- New Construction
Interior Spaces
- 2-Story Property
- Walk-In Pantry
- Laundry Room
Bedrooms and Bathrooms
- 3 Bedrooms
Community Details
Overview
- No Home Owners Association
- Views Throughout Community
- Greenbelt
Recreation
- Park
- Trails
Map
Other Move In Ready Homes in Magnolia Trail
About the Builder
- Magnolia Trail
- 2881 U S 25
- 100 Pinelands Place
- 39 Park Vista Way
- 505 Lumpkin St
- 102 Greenedge Ln
- 201 Tubbs Mountain Rd
- 212 Roosevelt Ave
- 3 Halowell Ln
- 4 Halowell Ln
- 210 Brayton Ct
- Whitehawk Meadows
- 00 Refuge Dr
- 2601 Duncan Chapel Rd Unit A-301
- 400 Shibe Ct Unit SP 51 Edgefield D
- 0 Old Rockhouse Rd
- 000000 Tubbs Mountain Rd
- 19287 Patrol Club Rd
