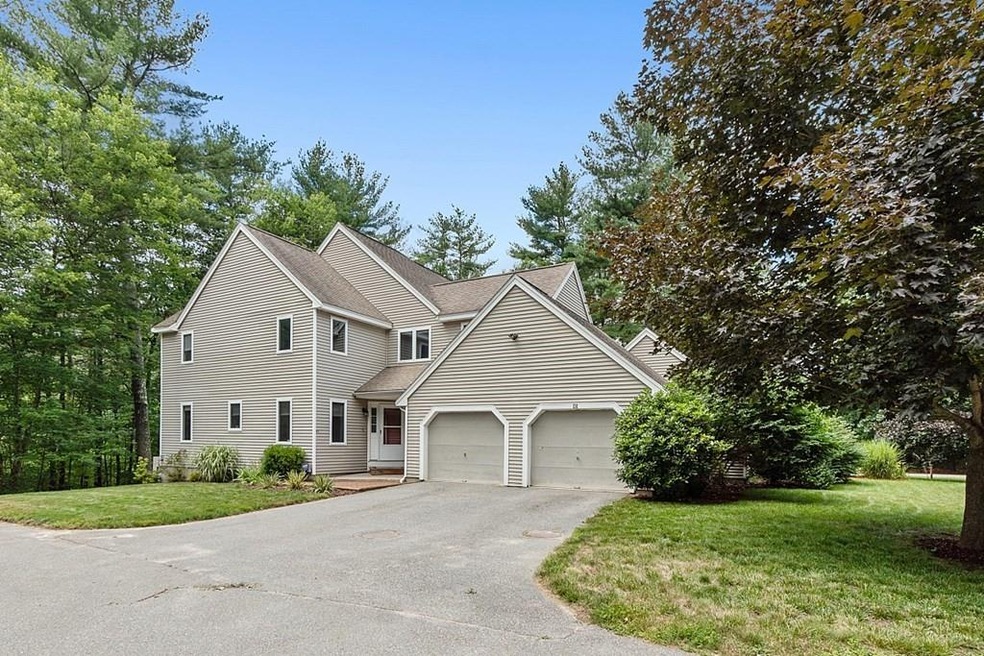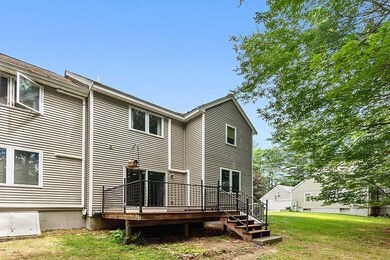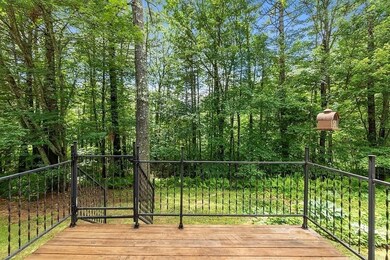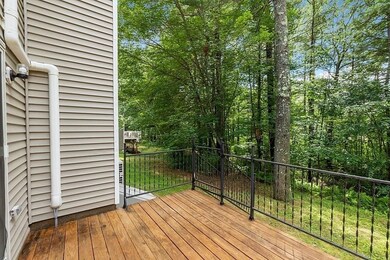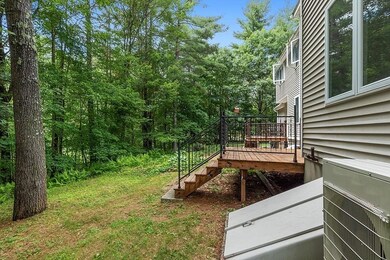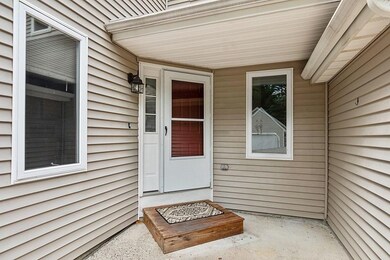
11 Longley Rd Unit D1 Shirley, MA 01464
Highlights
- Waterfront
- Property is near public transit
- Stainless Steel Appliances
- Deck
- Wood Flooring
- Balcony
About This Home
As of August 2021Don't miss this opportunity to own and live at sought-after Longley Trace. Come visit and you will fall in love with the tranquil area and this spacious 3 bed and 2.5 bath townhouse! Some of the features include a sunken living room with sliders to your deck, plenty of kitchen/dining/entertaining space, eat-in kitchen, 2-car garage, master bedroom with an en suite and there's so much more. The two additional bedrooms have double closets, lots of light and another full bath. The deck has a beautiful wooded view and access to your own private yard. There are many options for a home office. Some updates include Pergo floors, brand new stainless stove and dishwasher, renovations to master bath, new deck and rails, and mini-split air conditioning/heat systems on each floor. Convenient location for commuter train or Routes 2/495/3 access.
Last Agent to Sell the Property
Coldwell Banker Realty - Wellesley Listed on: 07/06/2021

Townhouse Details
Home Type
- Townhome
Est. Annual Taxes
- $3,600
Year Built
- Built in 1999
Lot Details
- Waterfront
HOA Fees
- $225 Monthly HOA Fees
Parking
- 2 Car Attached Garage
- Open Parking
- Off-Street Parking
- Assigned Parking
Home Design
- Frame Construction
- Shingle Roof
Interior Spaces
- 1,594 Sq Ft Home
- 2-Story Property
- Sunken Living Room
- Dining Area
Kitchen
- Breakfast Bar
- Range
- Microwave
- Dishwasher
- Stainless Steel Appliances
Flooring
- Wood
- Wall to Wall Carpet
- Laminate
- Ceramic Tile
Bedrooms and Bathrooms
- 3 Bedrooms
- Primary bedroom located on second floor
- Dual Closets
- Walk-In Closet
Laundry
- Laundry on main level
- Washer and Electric Dryer Hookup
Outdoor Features
- Balcony
- Deck
- Porch
Location
- Property is near public transit
- Property is near schools
Schools
- Asrsd Elementary And Middle School
- Nashoba/Asrsd High School
Utilities
- Ductless Heating Or Cooling System
- 2 Cooling Zones
- 2 Heating Zones
- Heating System Uses Oil
- Baseboard Heating
- Private Sewer
Listing and Financial Details
- Assessor Parcel Number 4144334
Community Details
Overview
- Association fees include sewer, insurance, road maintenance, trash
- 26 Units
Pet Policy
- Breed Restrictions
Ownership History
Purchase Details
Home Financials for this Owner
Home Financials are based on the most recent Mortgage that was taken out on this home.Purchase Details
Home Financials for this Owner
Home Financials are based on the most recent Mortgage that was taken out on this home.Purchase Details
Home Financials for this Owner
Home Financials are based on the most recent Mortgage that was taken out on this home.Purchase Details
Home Financials for this Owner
Home Financials are based on the most recent Mortgage that was taken out on this home.Purchase Details
Home Financials for this Owner
Home Financials are based on the most recent Mortgage that was taken out on this home.Similar Homes in Shirley, MA
Home Values in the Area
Average Home Value in this Area
Purchase History
| Date | Type | Sale Price | Title Company |
|---|---|---|---|
| Not Resolvable | $320,000 | None Available | |
| Not Resolvable | $227,000 | -- | |
| Deed | -- | -- | |
| Deed | $262,000 | -- | |
| Deed | $191,400 | -- |
Mortgage History
| Date | Status | Loan Amount | Loan Type |
|---|---|---|---|
| Open | $169,900 | Purchase Money Mortgage | |
| Previous Owner | $162,000 | New Conventional | |
| Previous Owner | $194,000 | No Value Available | |
| Previous Owner | $25,000 | No Value Available | |
| Previous Owner | $28,000 | No Value Available | |
| Previous Owner | $64,000 | No Value Available | |
| Previous Owner | $100,000 | Purchase Money Mortgage | |
| Previous Owner | $125,000 | Purchase Money Mortgage |
Property History
| Date | Event | Price | Change | Sq Ft Price |
|---|---|---|---|---|
| 08/20/2021 08/20/21 | Sold | $320,000 | 0.0% | $201 / Sq Ft |
| 07/12/2021 07/12/21 | Pending | -- | -- | -- |
| 07/06/2021 07/06/21 | For Sale | $319,900 | +40.9% | $201 / Sq Ft |
| 06/27/2014 06/27/14 | Sold | $227,000 | 0.0% | $144 / Sq Ft |
| 05/25/2014 05/25/14 | Pending | -- | -- | -- |
| 05/13/2014 05/13/14 | Off Market | $227,000 | -- | -- |
| 05/04/2014 05/04/14 | For Sale | $229,900 | -- | $146 / Sq Ft |
Tax History Compared to Growth
Tax History
| Year | Tax Paid | Tax Assessment Tax Assessment Total Assessment is a certain percentage of the fair market value that is determined by local assessors to be the total taxable value of land and additions on the property. | Land | Improvement |
|---|---|---|---|---|
| 2025 | $51 | $389,400 | $0 | $389,400 |
| 2024 | $4,990 | $367,700 | $0 | $367,700 |
| 2023 | $4,495 | $317,000 | $0 | $317,000 |
| 2022 | $3,772 | $243,700 | $0 | $243,700 |
| 2021 | $3,671 | $222,100 | $0 | $222,100 |
| 2020 | $3,578 | $222,100 | $0 | $222,100 |
| 2019 | $3,497 | $217,500 | $0 | $217,500 |
| 2018 | $3,596 | $219,000 | $0 | $219,000 |
| 2017 | $3,568 | $216,000 | $0 | $216,000 |
| 2016 | $3,614 | $218,900 | $0 | $218,900 |
| 2015 | $3,813 | $220,300 | $0 | $220,300 |
Agents Affiliated with this Home
-

Seller's Agent in 2021
Stacey Murphy
Coldwell Banker Realty - Wellesley
(508) 826-2881
1 in this area
5 Total Sales
-

Buyer's Agent in 2021
Dave Haschig
William Raveis R.E. & Home Services
(833) 544-7687
1 in this area
43 Total Sales
-

Seller's Agent in 2014
Jackie Esielionis
Laer Realty
(978) 257-0123
20 in this area
52 Total Sales
Map
Source: MLS Property Information Network (MLS PIN)
MLS Number: 72860962
APN: SHIR-000080-A000000-000002-000091D
- 131 Great Rd
- 15 Catherines Way
- 43 Groton Rd
- 65 W Main St
- 37 Pepperell Rd
- 105 Townsend Rd Unit 4
- 8 Caleb Rd
- 35 Patterson Rd
- 11 Longwood Dr
- 3 Integrity Way
- 111 Squannacook Rd
- 525 Flat Hill Rd
- 83 Clark Rd Unit 38
- 71 Watt St
- 166 Elmwood Rd
- 1790 Mass Ave Unit 25
- 64 Peabody Rd Unit A
- 64 Peabody Rd Unit G
- 344 W Main St
- 33 Bluebird Ln
