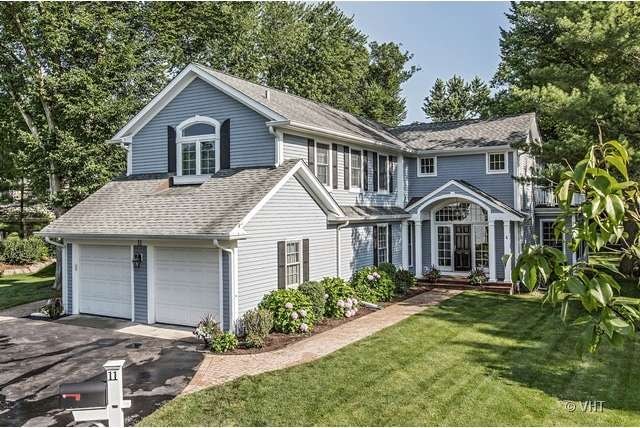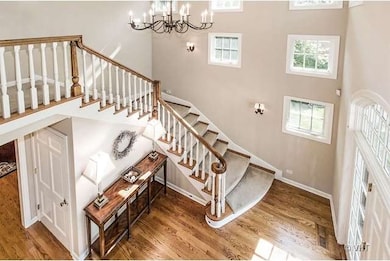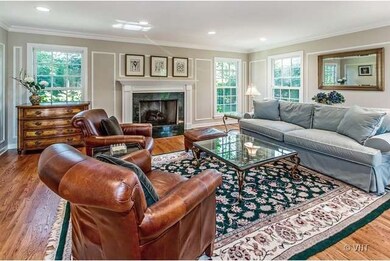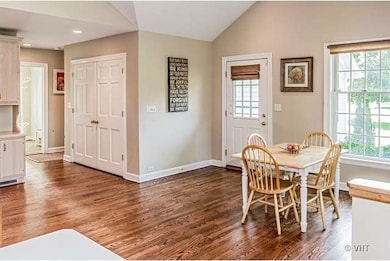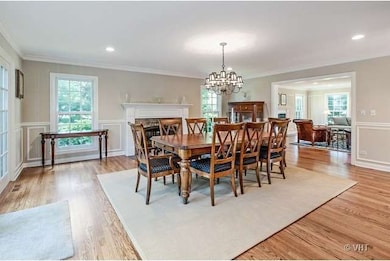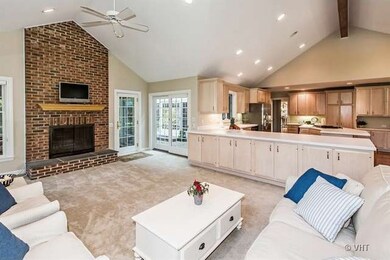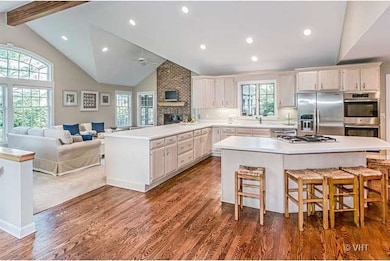
11 Longmeadow Rd Winnetka, IL 60093
Highlights
- Colonial Architecture
- Recreation Room
- Wood Flooring
- Marie Murphy School Rated A
- Vaulted Ceiling
- Whirlpool Bathtub
About This Home
As of August 2014Stunning home on a 1/2 acre of lush landscaping on one of Winnetka's prettiest streets. Beautifully updated and maintained, 2 story foyer, hardwood floors, & custom millwork. Formal living rm & dining room w/fireplace. Large newer kitchen w/new appliances, breakfast area, family room and butlers pantry. Custom study, 3 season porch, laundry rm & mud rm complete the 1st floor. Master suite, 2 rec rooms. A great value!
Last Agent to Sell the Property
@properties Christie's International Real Estate License #475128947 Listed on: 07/17/2014

Last Buyer's Agent
@properties Christie's International Real Estate License #475148836

Home Details
Home Type
- Single Family
Est. Annual Taxes
- $23,519
Year Built
- 1955
HOA Fees
- $83 per month
Parking
- Attached Garage
- Garage Transmitter
- Garage Door Opener
- Circular Driveway
- Garage Is Owned
Home Design
- Colonial Architecture
- Asphalt Shingled Roof
- Cedar
Interior Spaces
- Wet Bar
- Bar Fridge
- Vaulted Ceiling
- Attached Fireplace Door
- Mud Room
- Entrance Foyer
- Home Office
- Recreation Room
- Screened Porch
- Utility Room with Study Area
- Home Gym
- Wood Flooring
Kitchen
- Breakfast Bar
- Butlers Pantry
- Double Oven
- Microwave
- High End Refrigerator
- Bar Refrigerator
- Freezer
- Dishwasher
- Wine Cooler
- Stainless Steel Appliances
- Kitchen Island
- Disposal
Bedrooms and Bathrooms
- Primary Bathroom is a Full Bathroom
- Bathroom on Main Level
- Dual Sinks
- Whirlpool Bathtub
- Separate Shower
Laundry
- Laundry on main level
- Dryer
- Washer
Finished Basement
- Partial Basement
- Finished Basement Bathroom
Location
- Property is near a bus stop
Utilities
- Forced Air Zoned Heating and Cooling System
- Heating System Uses Gas
- Lake Michigan Water
Ownership History
Purchase Details
Home Financials for this Owner
Home Financials are based on the most recent Mortgage that was taken out on this home.Purchase Details
Home Financials for this Owner
Home Financials are based on the most recent Mortgage that was taken out on this home.Purchase Details
Home Financials for this Owner
Home Financials are based on the most recent Mortgage that was taken out on this home.Similar Homes in the area
Home Values in the Area
Average Home Value in this Area
Purchase History
| Date | Type | Sale Price | Title Company |
|---|---|---|---|
| Warranty Deed | $1,219,000 | Baird & Warner Title Svcs In | |
| Warranty Deed | $1,219,000 | Baird & Warner Title Svcs In | |
| Warranty Deed | $1,075,000 | Git | |
| Warranty Deed | $1,325,000 | -- |
Mortgage History
| Date | Status | Loan Amount | Loan Type |
|---|---|---|---|
| Open | $716,200 | New Conventional | |
| Closed | $709,237 | Adjustable Rate Mortgage/ARM | |
| Closed | $700,000 | Adjustable Rate Mortgage/ARM | |
| Previous Owner | $806,250 | New Conventional | |
| Previous Owner | $750,000 | Credit Line Revolving | |
| Previous Owner | $700,000 | No Value Available | |
| Previous Owner | $650,000 | Unknown | |
| Previous Owner | $650,000 | Unknown | |
| Previous Owner | $738,000 | Unknown | |
| Previous Owner | $745,000 | Unknown |
Property History
| Date | Event | Price | Change | Sq Ft Price |
|---|---|---|---|---|
| 06/11/2025 06/11/25 | Pending | -- | -- | -- |
| 06/09/2025 06/09/25 | Price Changed | $1,699,000 | -5.6% | $361 / Sq Ft |
| 05/19/2025 05/19/25 | For Sale | $1,799,000 | +47.6% | $383 / Sq Ft |
| 08/28/2014 08/28/14 | Sold | $1,219,000 | -2.5% | $392 / Sq Ft |
| 07/20/2014 07/20/14 | Pending | -- | -- | -- |
| 07/17/2014 07/17/14 | For Sale | $1,250,000 | -- | $402 / Sq Ft |
Tax History Compared to Growth
Tax History
| Year | Tax Paid | Tax Assessment Tax Assessment Total Assessment is a certain percentage of the fair market value that is determined by local assessors to be the total taxable value of land and additions on the property. | Land | Improvement |
|---|---|---|---|---|
| 2024 | $23,519 | $116,963 | $49,222 | $67,741 |
| 2023 | $25,062 | $131,000 | $49,222 | $81,778 |
| 2022 | $25,062 | $131,000 | $49,222 | $81,778 |
| 2021 | $23,160 | $100,744 | $43,069 | $57,675 |
| 2020 | $22,932 | $100,744 | $43,069 | $57,675 |
| 2019 | $22,852 | $109,505 | $43,069 | $66,436 |
| 2018 | $23,171 | $105,893 | $35,685 | $70,208 |
| 2017 | $22,628 | $105,893 | $35,685 | $70,208 |
| 2016 | $21,431 | $105,893 | $35,685 | $70,208 |
| 2015 | $21,997 | $98,854 | $29,533 | $69,321 |
| 2014 | $21,596 | $98,854 | $29,533 | $69,321 |
| 2013 | $21,015 | $98,854 | $29,533 | $69,321 |
Agents Affiliated with this Home
-
Margaret Murphy Burton

Seller's Agent in 2025
Margaret Murphy Burton
@ Properties
(312) 504-9550
20 in this area
37 Total Sales
-
Meg Sudekum

Seller's Agent in 2014
Meg Sudekum
@ Properties
(847) 687-1804
2 in this area
21 Total Sales
Map
Source: Midwest Real Estate Data (MRED)
MLS Number: MRD08675444
APN: 05-30-202-038-0000
- 62 Woodley Rd
- 107 Woodley Rd
- 1133 Manor Dr
- 32 Woodley Rd
- 5 Woodley Rd
- 3031 Indianwood Rd
- 2927 Indianwood Rd
- 3030 Arbor Ln Unit 203
- 4030 Arbor Ln Unit 201
- 1030 Arbor Ln Unit 202
- 1025 Mohawk Rd
- 817 Hibbard Rd Unit D
- 810 Skokie Blvd Unit B
- 1656 Harding Rd
- 90 Locust Rd
- 7030 Arbor Ln Unit 103
- 2907 Orchard Ln
- 1115 Seneca Rd
- 228 Mark Dr
- 1054 Seneca Rd
