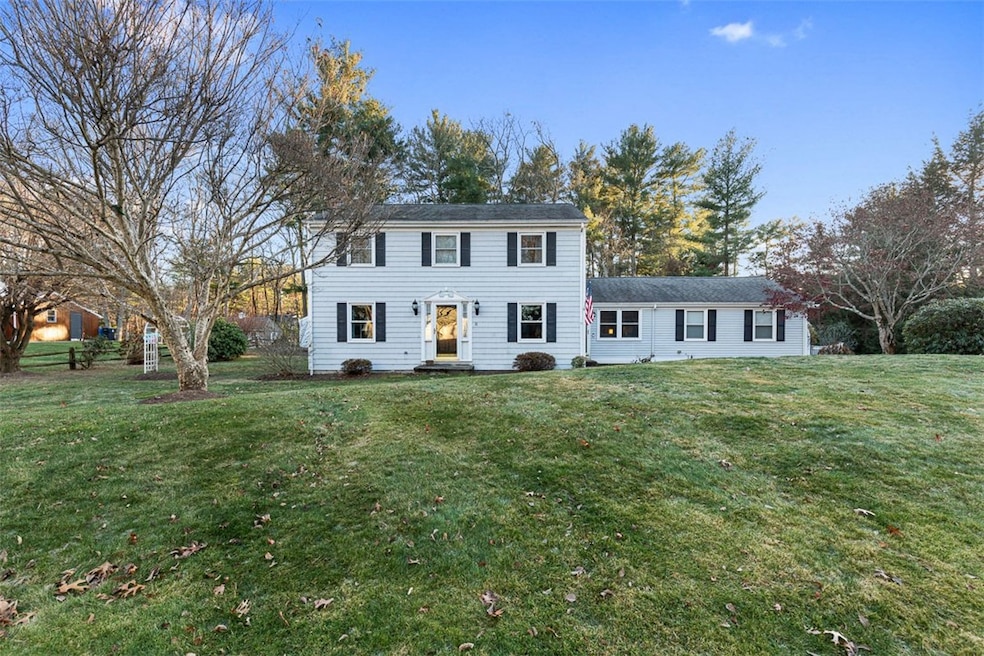
11 Louise Luther Dr Cumberland, RI 02864
Arnold Mills NeighborhoodHighlights
- Golf Course Community
- Colonial Architecture
- Attic
- Community School Rated A
- Wood Flooring
- Tennis Courts
About This Home
As of January 2025The Arnold Mills neighborhood is one of the most sought-after in Cumberland, featuring a picturesque, tree-lined landscape. The scene is set for this pleasing 4-bedroom, 1.5-bath home with all you need for fine living, including hardwood floors, central air, a partially finished basement, plus fabulous updates to the kitchen and baths. Gather in the front-to-back living room featuring a wood-burning fireplace. The renovated eat-in kitchen combines style and function with granite countertops and stainless steel appliances. The dining room and additional family room create more engaging spaces for hosting and relaxing, in addition to the outdoor living possibilities of its private lot. A secluded stone patio below mature trees creates the perfect place to enjoy spring and summer. Hardwood floors continue upstairs throughout the lovely bedrooms, each enjoying cheerful light through windows on two sides. From the two-car, attached garage, get out and explore Cumberland's scenic Diamond Hill Park and The Monastery grounds with walking trails and the town library. Shop locally at one of the nearby farms or visit the stores at Emerald Square Mall. The interstate and Attleboro Train Station allow you to commute easily to Boston or Providence.
Home Details
Home Type
- Single Family
Est. Annual Taxes
- $5,532
Year Built
- Built in 1965
Lot Details
- 0.59 Acre Lot
- Sprinkler System
Parking
- 2 Car Attached Garage
- Garage Door Opener
- Driveway
Home Design
- Colonial Architecture
- Shingle Siding
- Concrete Perimeter Foundation
- Plaster
Interior Spaces
- 2-Story Property
- Fireplace Features Masonry
- Family Room
- Storage Room
- Utility Room
- Permanent Attic Stairs
Kitchen
- Oven
- Range
- Microwave
- Dishwasher
Flooring
- Wood
- Laminate
- Ceramic Tile
Bedrooms and Bathrooms
- 4 Bedrooms
- Bathtub with Shower
Laundry
- Dryer
- Washer
Partially Finished Basement
- Basement Fills Entire Space Under The House
- Interior and Exterior Basement Entry
Location
- Property near a hospital
Utilities
- Ductless Heating Or Cooling System
- Central Air
- Heating System Uses Oil
- Baseboard Heating
- 100 Amp Service
- Oil Water Heater
- Septic Tank
Listing and Financial Details
- Tax Lot 74
- Assessor Parcel Number 11LOUISELUTHERDRCUMB
Community Details
Overview
- Arnold Mills Subdivision
Amenities
- Shops
- Restaurant
Recreation
- Golf Course Community
- Tennis Courts
- Recreation Facilities
Ownership History
Purchase Details
Home Financials for this Owner
Home Financials are based on the most recent Mortgage that was taken out on this home.Purchase Details
Similar Homes in the area
Home Values in the Area
Average Home Value in this Area
Purchase History
| Date | Type | Sale Price | Title Company |
|---|---|---|---|
| Warranty Deed | $690,000 | None Available | |
| Warranty Deed | $690,000 | None Available | |
| Deed | $312,000 | -- | |
| Deed | $312,000 | -- |
Mortgage History
| Date | Status | Loan Amount | Loan Type |
|---|---|---|---|
| Open | $665,000 | Purchase Money Mortgage | |
| Closed | $665,000 | Purchase Money Mortgage | |
| Previous Owner | $100,000 | Unknown | |
| Previous Owner | $249,600 | No Value Available |
Property History
| Date | Event | Price | Change | Sq Ft Price |
|---|---|---|---|---|
| 01/30/2025 01/30/25 | Sold | $690,000 | +10.4% | $313 / Sq Ft |
| 12/20/2024 12/20/24 | Pending | -- | -- | -- |
| 12/05/2024 12/05/24 | For Sale | $625,000 | -- | $284 / Sq Ft |
Tax History Compared to Growth
Tax History
| Year | Tax Paid | Tax Assessment Tax Assessment Total Assessment is a certain percentage of the fair market value that is determined by local assessors to be the total taxable value of land and additions on the property. | Land | Improvement |
|---|---|---|---|---|
| 2024 | $5,532 | $462,900 | $203,800 | $259,100 |
| 2023 | $5,379 | $462,900 | $203,800 | $259,100 |
| 2022 | $5,468 | $364,800 | $146,900 | $217,900 |
| 2021 | $5,377 | $364,800 | $146,900 | $217,900 |
| 2020 | $5,224 | $364,800 | $146,900 | $217,900 |
| 2019 | $5,225 | $329,000 | $135,100 | $193,900 |
| 2018 | $5,073 | $329,000 | $135,100 | $193,900 |
| 2017 | $5,004 | $329,000 | $135,100 | $193,900 |
| 2016 | $5,054 | $295,900 | $127,600 | $168,300 |
| 2015 | $5,054 | $295,900 | $127,600 | $168,300 |
| 2014 | $11,570 | $295,900 | $127,600 | $168,300 |
| 2013 | $4,583 | $290,400 | $129,900 | $160,500 |
Agents Affiliated with this Home
-
M
Seller's Agent in 2025
Marsh Luiz Group
Residential Properties Ltd.
(401) 632-6432
2 in this area
29 Total Sales
-

Buyer's Agent in 2025
Debra Hackett
RE/MAX Town & Country
(401) 333-3474
7 in this area
69 Total Sales
Map
Source: State-Wide MLS
MLS Number: 1374198
APN: CUMB-000023-000074-000000
- 102 Fairhaven Rd
- 15 Steer Rd
- 56 Farmview Dr
- 154 Bear Hill Rd Unit 306
- 33 Garrett Rd
- 440 Mendon Rd
- 34 Stone Ridge Rd
- 70 Huntsbridge Rd
- 41 Stone Ridge Rd
- 15 Standring St
- 70 Shirley Dr
- 263 Abbott Run Valley Rd
- 40 Murphy Dr
- 3 Paine Rd
- 58 Lorden Dr
- 46 Broadview Ave
- 61 Alaska St
- 15 Harold w Bishop Blvd
- 15 William Thorpe Cir
- 1008 Lincolnshire Dr






