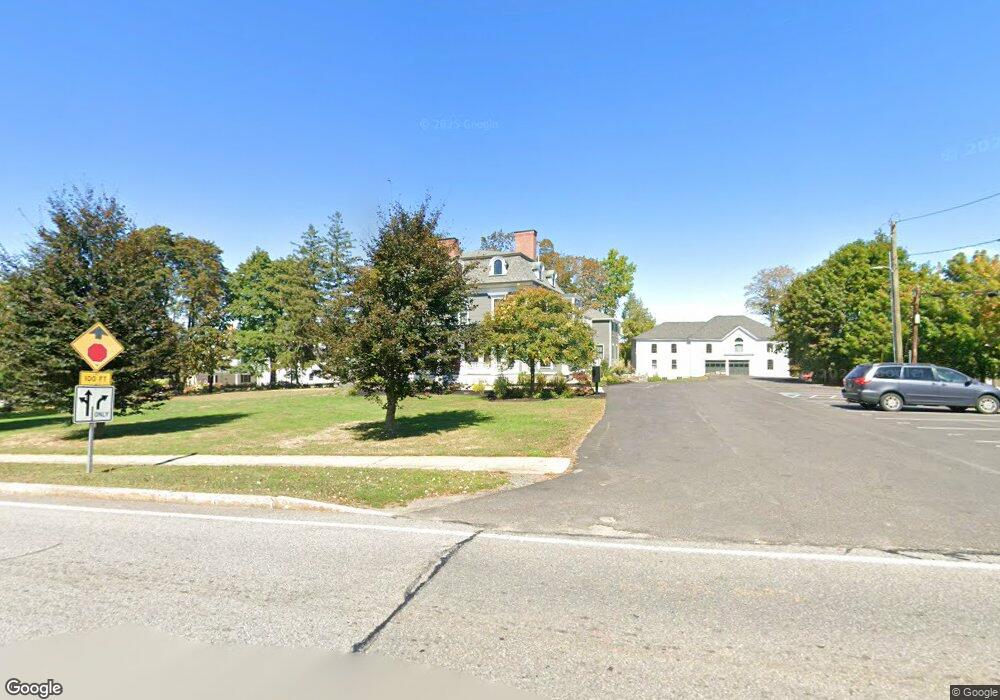11 Lowell Rd Unit 1C Groton, MA 01450
2
Beds
2
Baths
1,206
Sq Ft
--
Built
About This Home
This home is located at 11 Lowell Rd Unit 1C, Groton, MA 01450. 11 Lowell Rd Unit 1C is a home located in Middlesex County with nearby schools including Groton Dunstable Regional High School, Groton Community School, and Seven Hills At Groton.
Create a Home Valuation Report for This Property
The Home Valuation Report is an in-depth analysis detailing your home's value as well as a comparison with similar homes in the area
Home Values in the Area
Average Home Value in this Area
Tax History Compared to Growth
Map
Nearby Homes
- 117 Main St
- 228 Main St
- 247 Main St
- 284 Martins Pond Rd
- 111 Farmers Row
- 20 Hayes Woods Ln
- Lot 9A Hayes Woods Ln
- 100 Whitman Rd
- 45 Legacy Ln Unit B
- 52 Chestnut Hill Rd
- 65 Skyfields Dr
- 227 Boston Rd
- 436 Main St
- PL 639 Indian Hill Rd
- 71 Wintergreen Ln
- 523 Martins Pond Rd
- 72 Dale Ln
- 12 Oriole Dr
- 40 Hemlock Park Dr
- 45 A Legacy Ln Unit 45A
- 11 Lowell Rd Unit 1B
- 11 Lowell Rd Unit 3
- 11 Lowell Rd Unit 2A
- 11 Lowell Rd Unit 2B
- 2 Lowell Rd
- 128 Main St
- 113 Main St
- 1 Broad Meadow Rd
- 1C Broad Meadow Rd
- 103 Main St
- 103 Main St Unit 1
- 103A Main St
- 103-10 103-105 Main St
- 125 Main St
- 134 Main St Unit 2C
- 134 Main St
- 134 Main St Unit 2B
- 105 Main St
- 105 Main St Unit 105/right
- 95 Main St
