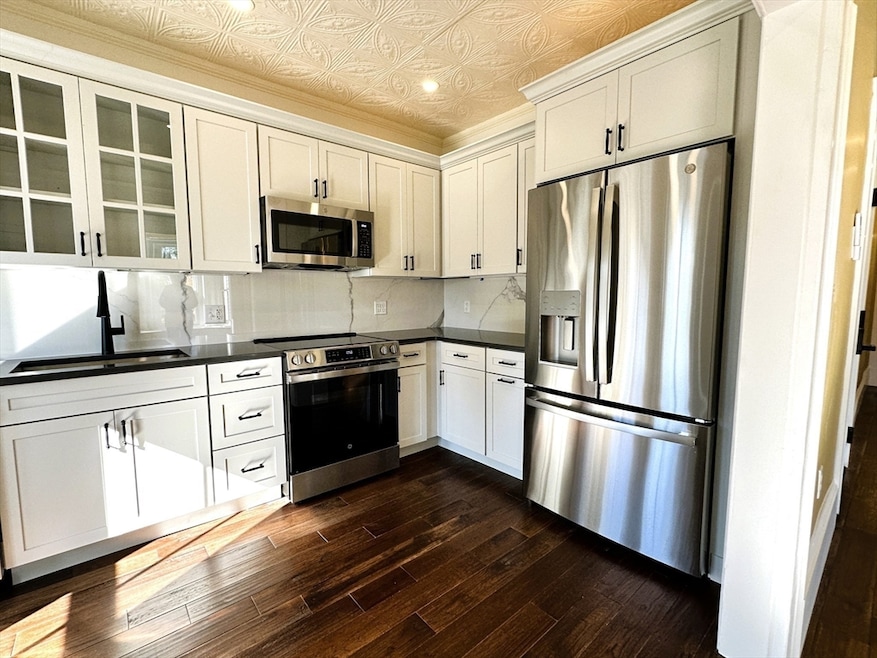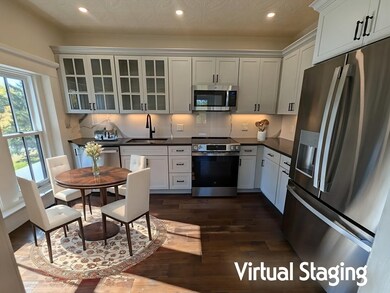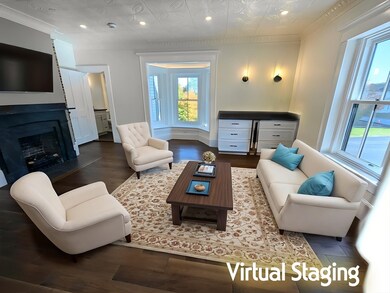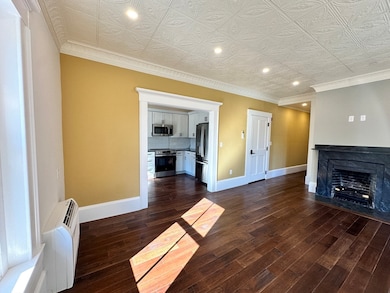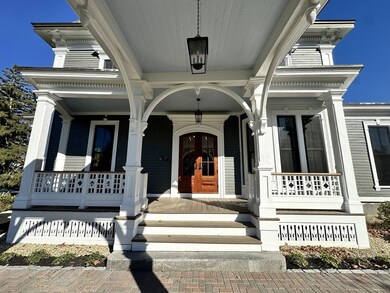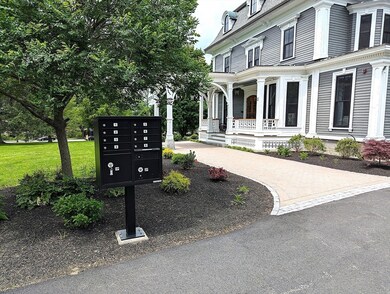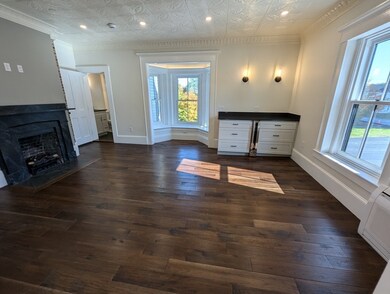11 Lowell Rd Unit 2B Groton, MA 01450
Highlights
- Landscaped Professionally
- Deck
- Solid Surface Countertops
- Groton Dunstable Regional High School Rated A
- Wood Flooring
- Wine Refrigerator
About This Home
This two-bedroom, two bathroom 1,104 sf, second floor unit has it’s own private balcony off the bedroom. The 8’11’ ceilings in the living area boast the tin bespoke decorative ceiling. A stacked washer and dryer are provided. The wine cooler and Energy Star electric stainless appliances add to the beauty and functionality of the kitchen. The kitchen features marble counter tops on all kitchen surfaces, glass window cabinet doors. marble backsplash, and lighted faucet. The marble fireplace with electric fire and bay window with seating and storage add coziness to the living space. Exposed brick from the original building in one bedroom and exposed original beams in the other add character and history to the room. The bathroom floors have radiant heat to keep your feet comfortable on the tile floor. Lockable storage available in climate-controlled basement.
Property Details
Home Type
- Multi-Family
Year Built
- Built in 2024
Parking
- 2 Car Parking Spaces
Home Design
- Apartment
- Entry on the 2nd floor
Interior Spaces
- 1,104 Sq Ft Home
- Beamed Ceilings
- Recessed Lighting
- Decorative Lighting
- Light Fixtures
- Bay Window
- Living Room with Fireplace
Kitchen
- Range
- Microwave
- ENERGY STAR Qualified Refrigerator
- ENERGY STAR Qualified Dishwasher
- Wine Refrigerator
- Stainless Steel Appliances
- Solid Surface Countertops
Flooring
- Wood
- Ceramic Tile
Bedrooms and Bathrooms
- 2 Bedrooms
- Primary bedroom located on second floor
- 2 Full Bathrooms
- Separate Shower
Laundry
- Laundry in unit
- ENERGY STAR Qualified Dryer
- ENERGY STAR Qualified Washer
Outdoor Features
- Balcony
- Deck
- Patio
- Rain Gutters
- Porch
Utilities
- Ductless Heating Or Cooling System
- Heating Available
- Internet Available
Additional Features
- Landscaped Professionally
- Property is near schools
Listing and Financial Details
- Security Deposit $3,795
- Rent includes water, sewer, trash collection, snow removal, gardener, extra storage, laundry facilities
- 12 Month Lease Term
- Assessor Parcel Number 4303745
Community Details
Overview
- No Home Owners Association
- Near Conservation Area
Amenities
- Common Area
- Shops
Recreation
- Park
- Jogging Path
- Bike Trail
Pet Policy
- No Pets Allowed
Map
Source: MLS Property Information Network (MLS PIN)
MLS Number: 73312838
- 117 Main St
- 21 Blacksmith Row Unit 21
- 228 Main St
- 247 Main St
- 111 Farmers Row
- Lot 9A Hayes Woods Ln
- 20 Hayes Woods Ln
- 82 Martins Pond Rd
- 100 Whitman Rd
- 65 Skyfields Dr
- 227 Boston Rd
- 436 Main St
- PL 639 Indian Hill Rd
- 71 Wintergreen Ln
- 523 Martins Pond Rd
- 210 Indian Hill Rd
- 521 Main St Unit D
- 326 Old Ayer Rd
- 72 Dale Ln
- 40 Hemlock Park Dr
- 134 Main St Unit 2C
- 205 Main St Unit 3
- 205 Main St Unit 1
- 515 Main St Unit A
- 42 Tavern Rd
- 16 Moose Trail
- 183 Whiley Rd
- 11 Fitchburg Rd Unit 1
- 55 W Main St Unit A
- 33 W Main St Unit A
- 41 Valliria Dr Unit 21Valliria
- 51 Washington St Unit 3
- 51 Washington St Unit 1
- 39 Park St Unit 2B
- 9 Pearl St Unit 2
- 20 Park Dr Unit A
- 44 Grove St Unit 1
- 108 E Main St Unit 2
- 29 Fletcher St Unit 4
- 139 W Main St Unit 1
