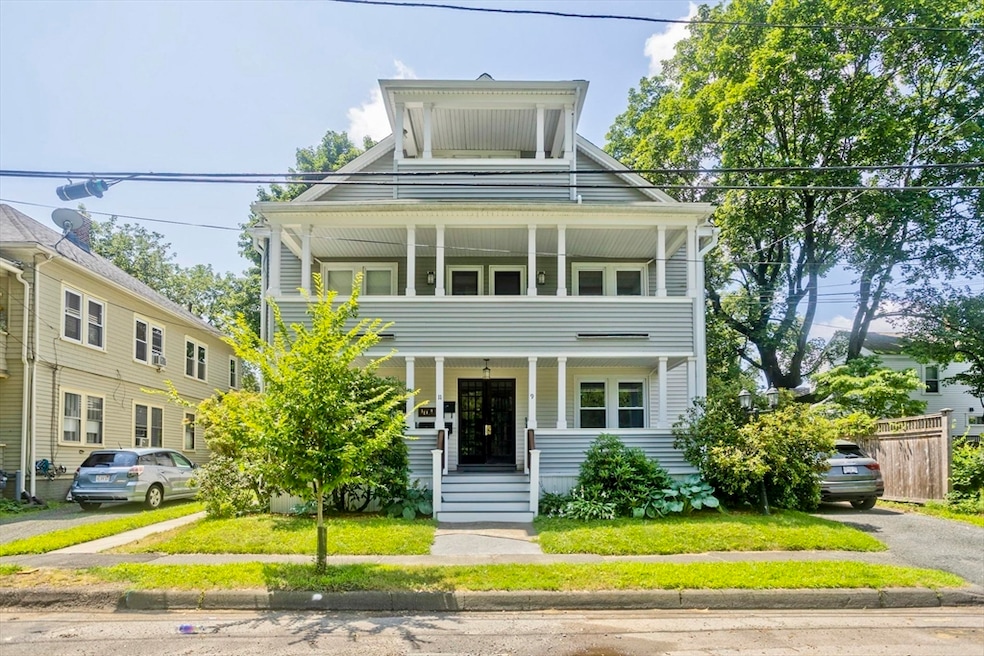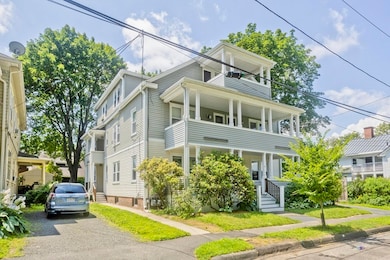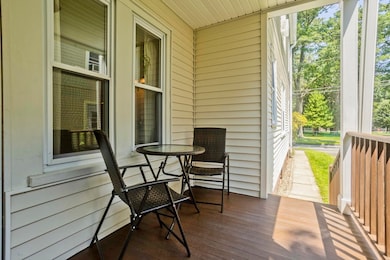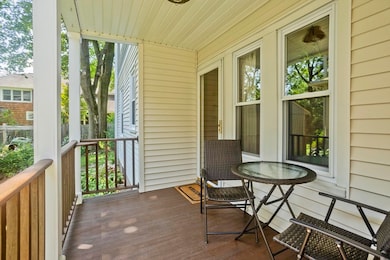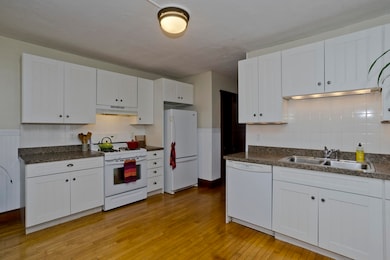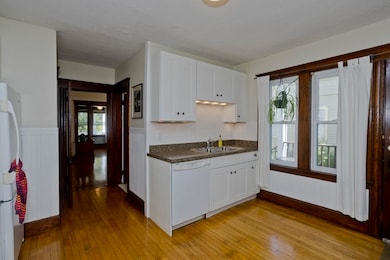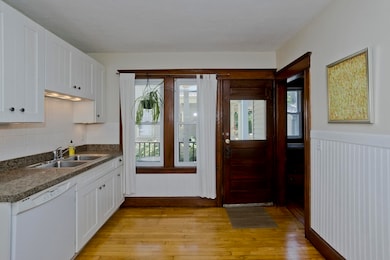
11 Lyman Rd Unit A Northampton, MA 01060
Estimated payment $2,433/month
Highlights
- Medical Services
- Open Floorplan
- Property is near public transit
- Northampton High School Rated A
- Covered Deck
- Wood Flooring
About This Home
Discover this charming 1-bedroom condo in downtown Northampton, on a peaceful side street yet just steps away from all the action. This updated first-floor unit features a private covered side-entry deck, two walk-in pantries, a spacious walk-in storage closet, exclusive use of the front porch directly in front, and original wood trim. Enjoy the built-in dining room hutch, 5-panel doors, and hardwood floors throughout (tile in bathroom). The bedroom overlooks the quiet rear of the building with windows on two sides for excellent cross ventilation. Converted to condos in 2007 by Construct Associates, the South Side Condos building has recently undergone major upgrades including a new roof, gutters, landscaping, and front porch rebuilding. Amenities include laundry, secured basement storage, and easy backyard access. Great potential for in-unit laundry in 1 of the 2 pantries, with easy plumbing to basement below. Perfectly located, ready to show, and move-in ready. Bring your pets!
Property Details
Home Type
- Condominium
Est. Annual Taxes
- $4,081
Year Built
- Built in 1910 | Remodeled
Lot Details
- Near Conservation Area
- Garden
HOA Fees
- $403 Monthly HOA Fees
Home Design
- Garden Home
- Entry on the 1st floor
- Frame Construction
- Shingle Roof
Interior Spaces
- 884 Sq Ft Home
- 1-Story Property
- Open Floorplan
- Crown Molding
- Ceiling Fan
- Light Fixtures
- Insulated Windows
- Window Screens
- Arched Doorways
- Insulated Doors
- Dining Area
- Basement
- Exterior Basement Entry
Kitchen
- Stove
- Range with Range Hood
- Dishwasher
Flooring
- Wood
- Tile
Bedrooms and Bathrooms
- 1 Primary Bedroom on Main
- Walk-In Closet
- 1 Full Bathroom
Home Security
Parking
- Common or Shared Parking
- On-Street Parking
- Open Parking
Eco-Friendly Details
- Energy-Efficient Thermostat
Outdoor Features
- Balcony
- Covered Deck
- Covered Patio or Porch
- Rain Gutters
Location
- Property is near public transit
- Property is near schools
Utilities
- No Cooling
- 1 Heating Zone
- Heating System Uses Natural Gas
- Hot Water Heating System
- 100 Amp Service
- High Speed Internet
- Cable TV Available
Listing and Financial Details
- Legal Lot and Block 002 / 047
- Assessor Parcel Number 4689417
Community Details
Overview
- Association fees include water, sewer, insurance, maintenance structure, trash
- 5 Units
- South Side Condominiums Community
Amenities
- Medical Services
- Common Area
- Shops
- Laundry Facilities
- Community Storage Space
Recreation
- Tennis Courts
- Park
- Jogging Path
- Bike Trail
Pet Policy
- Call for details about the types of pets allowed
Security
- Storm Doors
Map
Home Values in the Area
Average Home Value in this Area
Tax History
| Year | Tax Paid | Tax Assessment Tax Assessment Total Assessment is a certain percentage of the fair market value that is determined by local assessors to be the total taxable value of land and additions on the property. | Land | Improvement |
|---|---|---|---|---|
| 2025 | $4,081 | $293,000 | $0 | $293,000 |
| 2024 | $3,617 | $238,100 | $0 | $238,100 |
| 2023 | $3,593 | $226,800 | $0 | $226,800 |
| 2022 | $3,623 | $202,500 | $0 | $202,500 |
| 2021 | $3,351 | $192,900 | $0 | $192,900 |
| 2020 | $3,241 | $192,900 | $0 | $192,900 |
| 2019 | $3,351 | $192,900 | $0 | $192,900 |
| 2018 | $3,287 | $192,900 | $0 | $192,900 |
| 2017 | $3,220 | $192,900 | $0 | $192,900 |
| 2016 | $3,117 | $192,900 | $0 | $192,900 |
| 2015 | $3,048 | $192,900 | $0 | $192,900 |
| 2014 | $2,969 | $192,900 | $0 | $192,900 |
Property History
| Date | Event | Price | Change | Sq Ft Price |
|---|---|---|---|---|
| 09/16/2025 09/16/25 | Pending | -- | -- | -- |
| 08/22/2025 08/22/25 | Price Changed | $320,000 | -1.5% | $362 / Sq Ft |
| 07/22/2025 07/22/25 | For Sale | $325,000 | +46.7% | $368 / Sq Ft |
| 01/07/2016 01/07/16 | Sold | $221,500 | -4.7% | $251 / Sq Ft |
| 11/17/2015 11/17/15 | Pending | -- | -- | -- |
| 10/16/2015 10/16/15 | Price Changed | $232,400 | -1.1% | $263 / Sq Ft |
| 09/15/2015 09/15/15 | For Sale | $234,900 | +17.5% | $266 / Sq Ft |
| 07/27/2012 07/27/12 | Sold | $200,000 | -2.4% | $227 / Sq Ft |
| 07/09/2012 07/09/12 | Pending | -- | -- | -- |
| 03/28/2012 03/28/12 | For Sale | $205,000 | -- | $232 / Sq Ft |
Purchase History
| Date | Type | Sale Price | Title Company |
|---|---|---|---|
| Quit Claim Deed | -- | None Available | |
| Not Resolvable | $221,500 | -- | |
| Not Resolvable | $200,000 | -- | |
| Deed | $203,000 | -- |
Mortgage History
| Date | Status | Loan Amount | Loan Type |
|---|---|---|---|
| Previous Owner | $210,425 | New Conventional | |
| Previous Owner | $210,000 | Stand Alone Refi Refinance Of Original Loan | |
| Previous Owner | $153,000 | Purchase Money Mortgage |
About the Listing Agent

I moved to Northampton from NYC in 1986 and immediately fell in love with the Pioneer Valley. I worked in the HR field for 15 years and for 6 years I owned Northampton’s Pride & Joy, a downtown book and gift store. In 2008 I received my real estate license and began delving into the market and serving client's real estate needs. I enjoy helping people navigate the process for a successful, low stress real estate transaction. I live in Florence with my husband Steve and our adorable
Mark's Other Listings
Source: MLS Property Information Network (MLS PIN)
MLS Number: 73407617
APN: NHAM-000038B-000047-000002
- 25 Munroe St
- 167 South St Unit 2
- 53 Clark Ave Unit 1
- 35 New St S Unit 407
- 107 Williams St Unit 3c
- 107 Williams St Unit 2c
- 107 Williams St Unit A1
- 107 Williams St Unit 2B
- 33 Eastern Ave
- 36 Butler Place
- 58 Phillips Place
- 9 Walnut St Unit B
- 57 Dryads Green
- 30 Cherry St
- 30 Cherry St Unit B
- 30 Cherry St Unit A
- 67 Higgins Way
- 42 Harrison Ave
- 218 Elm St
- 215 State St
