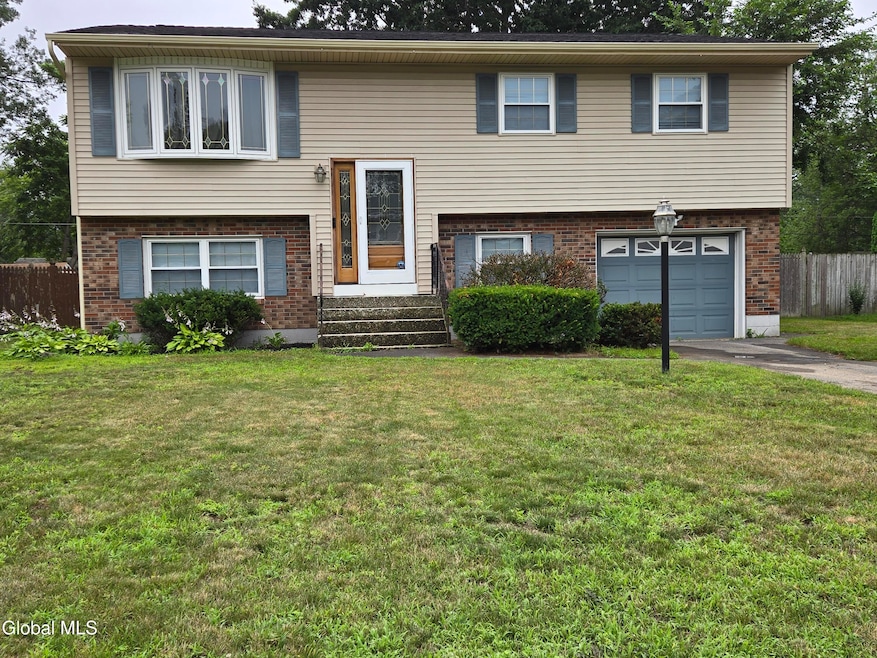
11 Lynn Dr Albany, NY 12205
Estimated payment $2,475/month
Total Views
7,847
3
Beds
1.5
Baths
1,722
Sq Ft
$221
Price per Sq Ft
Highlights
- Raised Ranch Architecture
- 1 Fireplace
- Home Office
- Forest Park Elementary School Rated A-
- No HOA
- 1 Car Attached Garage
About This Home
Final and best offers in by 7/17/2025 1722 sq. ft. Raised Ranch - South Colonie School district - remodeled - many updates - 1 yr. old above ground pool - 1 car attached garage - family room with gas fireplace - beautiful remodeled kitchen - fenced yard - convenient location - electric updated - newer central air - on demand water heater -a must see home!! Appliances included are electric stove - refrigerator - microwave - dishwasher - washer - dryer.
Home Details
Home Type
- Single Family
Est. Annual Taxes
- $4,912
Year Built
- Built in 1978
Lot Details
- 9,583 Sq Ft Lot
- Lot Dimensions are 72x113x112x73
- Property is zoned Single Residence
Parking
- 1 Car Attached Garage
- Garage Door Opener
- Driveway
- Off-Street Parking
Home Design
- Raised Ranch Architecture
- Vinyl Siding
Interior Spaces
- 1,722 Sq Ft Home
- 1 Fireplace
- Family Room
- Living Room
- Dining Room
- Home Office
Kitchen
- Range
- Microwave
- Dishwasher
Bedrooms and Bathrooms
- 3 Bedrooms
- Bathroom on Main Level
Laundry
- Dryer
- Washer
Outdoor Features
- Exterior Lighting
Schools
- Colonie Central High School
Utilities
- Forced Air Heating and Cooling System
- Tankless Water Heater
Community Details
- No Home Owners Association
Listing and Financial Details
- Legal Lot and Block 33 / 3
- Assessor Parcel Number 012601 41.12-3-33
Map
Create a Home Valuation Report for This Property
The Home Valuation Report is an in-depth analysis detailing your home's value as well as a comparison with similar homes in the area
Home Values in the Area
Average Home Value in this Area
Tax History
| Year | Tax Paid | Tax Assessment Tax Assessment Total Assessment is a certain percentage of the fair market value that is determined by local assessors to be the total taxable value of land and additions on the property. | Land | Improvement |
|---|---|---|---|---|
| 2024 | $4,538 | $113,600 | $28,400 | $85,200 |
| 2023 | $4,438 | $113,600 | $28,400 | $85,200 |
| 2022 | $4,400 | $113,600 | $28,400 | $85,200 |
| 2021 | $4,333 | $113,600 | $28,400 | $85,200 |
| 2020 | $3,742 | $113,600 | $28,400 | $85,200 |
| 2019 | $2,554 | $113,600 | $28,400 | $85,200 |
| 2018 | $3,614 | $113,600 | $28,400 | $85,200 |
| 2017 | $0 | $113,600 | $28,400 | $85,200 |
| 2016 | $3,572 | $113,600 | $28,400 | $85,200 |
| 2015 | -- | $113,600 | $28,400 | $85,200 |
| 2014 | -- | $113,600 | $28,400 | $85,200 |
Source: Public Records
Property History
| Date | Event | Price | Change | Sq Ft Price |
|---|---|---|---|---|
| 07/17/2025 07/17/25 | Pending | -- | -- | -- |
| 07/13/2025 07/13/25 | For Sale | $379,900 | -- | $221 / Sq Ft |
Source: Global MLS
Purchase History
| Date | Type | Sale Price | Title Company |
|---|---|---|---|
| Warranty Deed | $257,500 | None Listed On Document | |
| Warranty Deed | $117,750 | -- |
Source: Public Records
Mortgage History
| Date | Status | Loan Amount | Loan Type |
|---|---|---|---|
| Open | $244,625 | New Conventional |
Source: Public Records
Similar Homes in Albany, NY
Source: Global MLS
MLS Number: 202521585
APN: 012601-041-012-0003-033-000-0000
Nearby Homes






