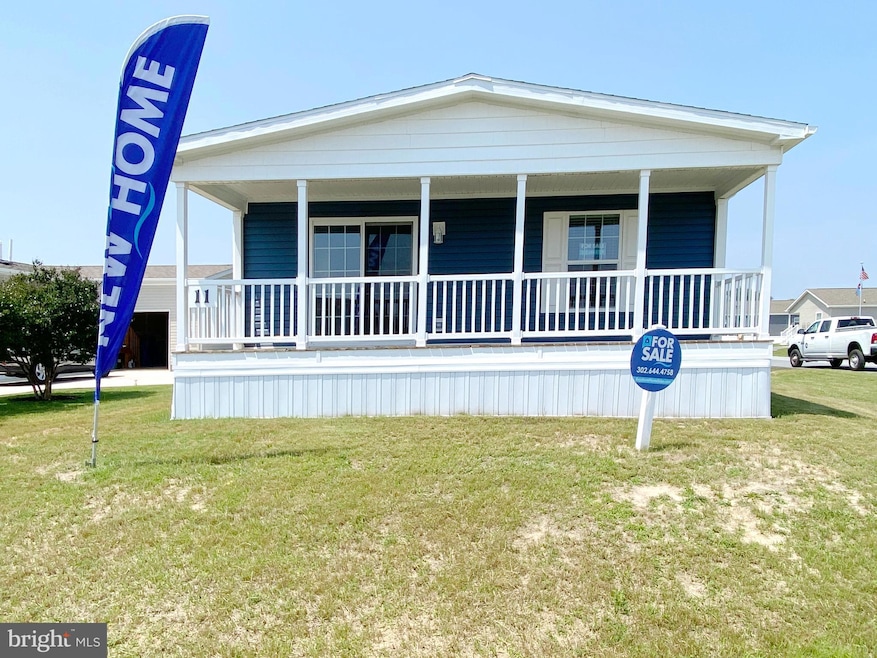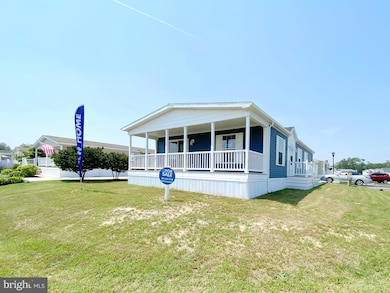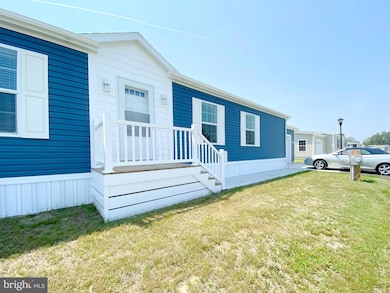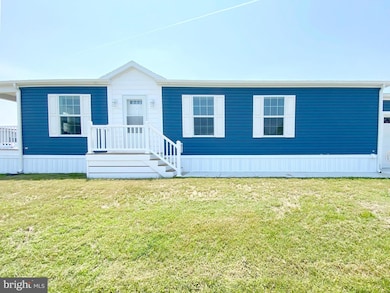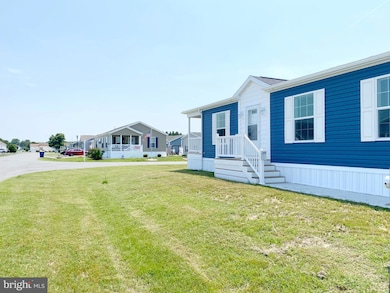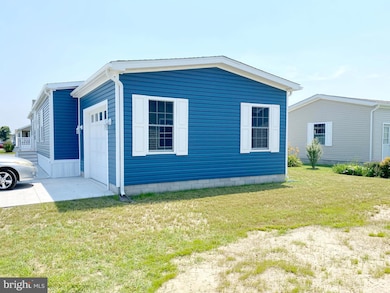Estimated payment $1,409/month
Highlights
- New Construction
- Community Indoor Pool
- No HOA
- Active Adult
- Corner Lot
- 1 Car Attached Garage
About This Home
Brand New 3BR Homes in 55+ Sussex West
Contemporary style and built on energy efficiency and sustainability, our smarter beach homes focus on open floor plans, large windows, charming details and high-end finishes. Find luxury vinyl plank throughout, spacious living/dining/kitchen areas, gourmet kitchens with islands, walk-in pantries and beautiful stainless-steel appliances featuring natural gas cooking to keep the chef happy. Other features include pendant lights and recessed lighting, deep sinks, sparkling backsplashes, and generous primary bedrooms with huge walk-in closets and ensuite baths. Utilize the two additional guest rooms as your home gym, office or crafting space. Additional full bath and handy laundry/mud room complete the floor plan. These homes have a one car garage and off-street parking for two cars.
Explore Sussex West, an active adult community with mature trees and amenities that include a beautiful clubhouse, heated indoor pool, dog park, pickle ball and shuffleboard (coming in 2025), bocce ball court and a horseshoe pit. Snow removal and recycling are included with your land lease, and you will enjoy community sponsored events and an onsite management team. Live a short drive to tax-free outlets, unique shops, world-class restaurants, and only five miles from the shops on Lewes’ Second Street. Perfect as your summer getaway or as your year-round residence, live your life in Sussex West, and live close to all that life in Delaware has to offer.
Listing Agent
(302) 740-7048 jmackbeachnit@gmail.com BAY COAST REALTY License #RB0031209 Listed on: 06/20/2025
Property Details
Home Type
- Manufactured Home
Year Built
- Built in 2025 | New Construction
Lot Details
- 6,500 Sq Ft Lot
- Corner Lot
- Land Lease expires in 1 year
- Ground Rent
- Property is in excellent condition
Parking
- 1 Car Attached Garage
- Front Facing Garage
- Driveway
Home Design
- Vinyl Siding
Interior Spaces
- 1,600 Sq Ft Home
- Property has 1 Level
Bedrooms and Bathrooms
- 3 Main Level Bedrooms
- 2 Full Bathrooms
Schools
- Cape Henlopen High School
Utilities
- Forced Air Heating and Cooling System
- Electric Water Heater
Community Details
Overview
- Active Adult
- No Home Owners Association
- Active Adult | Residents must be 55 or older
- Sussex West Mhp Subdivision
Recreation
- Community Indoor Pool
Pet Policy
- Limit on the number of pets
Map
Home Values in the Area
Average Home Value in this Area
Property History
| Date | Event | Price | List to Sale | Price per Sq Ft |
|---|---|---|---|---|
| 06/20/2025 06/20/25 | For Sale | $225,000 | -- | $141 / Sq Ft |
Source: Bright MLS
MLS Number: DESU2088580
- 2 Folkstone Ln
- 12 Carlisle Way
- 4 Carlisle Way
- 54 Buckingham Dr
- 2 Liverpool Ln
- 38 Buckingham Dr
- 7 Whitehaven Way
- 1 Andover Ln Unit B-16
- 31588 Oak Ct
- 31623 Holly Ct
- 31309 Coventry Dr
- 31614 Dogwood Ct
- 17611 Ebb Tide Dr
- 17614 Caroline Dr Unit 17272
- 31572 Janice Rd Unit 513
- 17606 LOT H83 Mary Ann Dr Unit 19040
- 17654 Mary Ann Rd Unit H51
- 120 Madison Dr
- 31667 Siham Rd Unit 11688
- 24597 Merlot Dr Unit 27-006
- 24160 Port Ln
- 20141 Riesling Ln Unit 406
- 20141 Riesling Ln Unit 306
- 24258 Zinfandel Ln
- 24238 Zinfandel Ln
- 12001 Old Vine Blvd
- 12001 Old Vine Blvd Unit 305
- 16402 Corkscrew Ct
- 17036 Kaeleigh Ct
- 17079 Apples Way
- 17275 King Phillip Way Unit 9
- 17293 King Phillip Way Unit 10
- 17314 King Philip Way
- 17236 Pine Water Dr
- 17444 Slipper Shell Way
- 33789 Freeport Dr
- 31656 Exeter Way
- 33720 Freeport Dr
- 31419 Falmouth Way Unit 49
- 16335 Abraham Potter Run Unit 103
