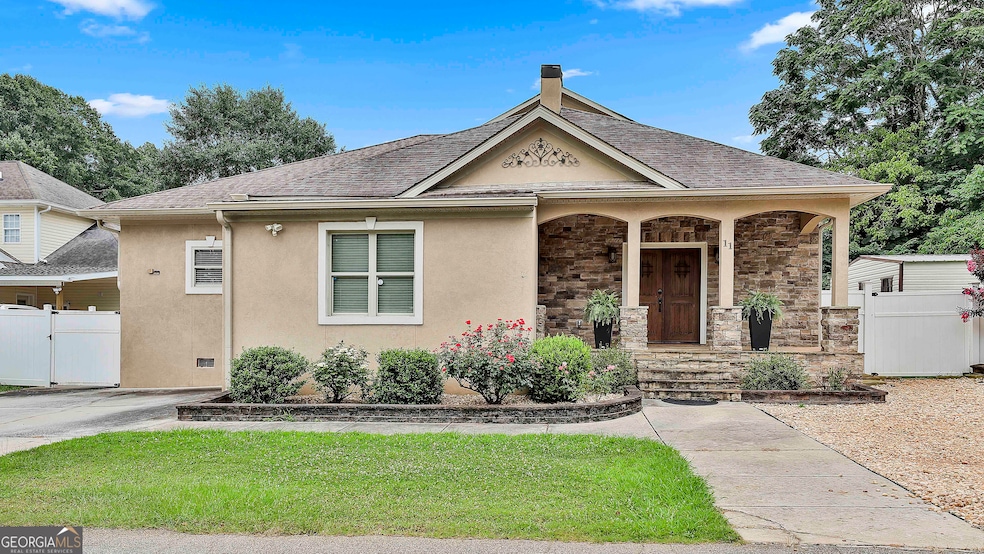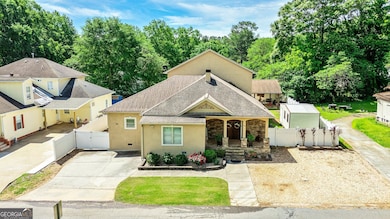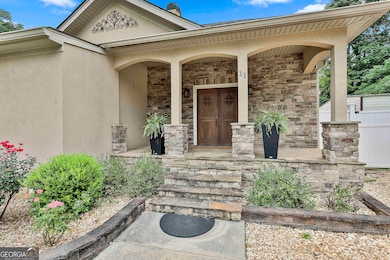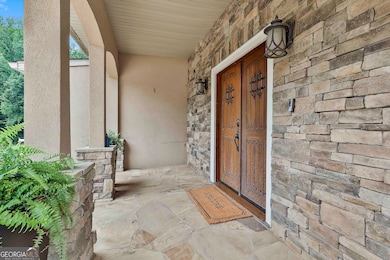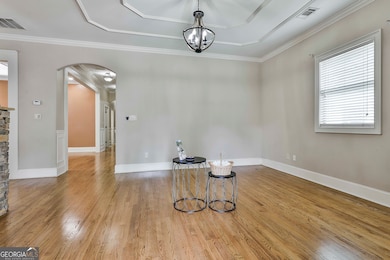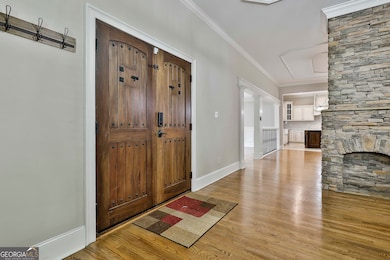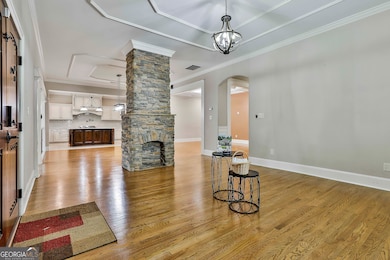11 Main St Newnan, GA 30263
Estimated payment $2,984/month
Highlights
- Second Kitchen
- Home Theater
- Dining Room Seats More Than Twelve
- Madras Middle School Rated A
- In Ground Pool
- Contemporary Architecture
About This Home
**SELLERS ARE MOTIVATED-MAKE AN OFFER** AMAZING FIND CLOSE TO EVERYTHING IN NEWNAN! This ENTERTAINER'S DELIGHT is one you HAVE to see in person to fully appreciate ALL it has to offer! Boasting FOUR large bedrooms suites, each with their own bathroom, plus a full bath as you come in from the backyard, AND a half bath for guests. The kitchen is a CHEF'S DREAM! The gorgeous stone counter tops, tile backsplash, wood cabinets, TWO sinks, gourmet appliances, including a pot filler over the range. The beauty of this plan is that the living, dining, and kitchen areas are all OPEN with great flow for entertaining. The MAIN level has a foyer entry, Dining Area, Family Room, THREE bedrooms (including the PRIMARY suite) a large laundry room, spacious pantry and office. There is access to the backyard from the rear hallway AND the Primary Suite that offers TWO large closets, oversized tiled shower and dual sink vanity. UPSTAIRS, you'll find ANOTHER family room with a pool table area, additional kitchen, full bathroom, large hall closet and bedroom, currently used as a studio. TONS of storage space can be found in TWO pull down attics that highlight FOAM insulation and floored storage options. YOU CANNOT MISS the completely privacy fenced backyard with an in-ground swimming pool and WONDERFUL pavilion for backyard BBQs, parties and fun! Minutes from Ashley Park and Downtown Newnan!
Listing Agent
Ansley Real Estate | Christie's Int License #175738 Listed on: 07/11/2025

Home Details
Home Type
- Single Family
Est. Annual Taxes
- $5,300
Year Built
- Built in 1910
Lot Details
- 10,019 Sq Ft Lot
- Privacy Fence
- Back Yard Fenced
- Level Lot
Home Design
- Contemporary Architecture
- Pillar, Post or Pier Foundation
- Composition Roof
- Stone Siding
- Stucco
- Stone
Interior Spaces
- 3,900 Sq Ft Home
- 1.5-Story Property
- Roommate Plan
- High Ceiling
- Ceiling Fan
- Double Pane Windows
- Entrance Foyer
- Family Room
- Dining Room Seats More Than Twelve
- Home Theater
- Home Office
- Game Room
- Keeping Room
- Crawl Space
- Pull Down Stairs to Attic
Kitchen
- Second Kitchen
- Breakfast Area or Nook
- Breakfast Bar
- Oven or Range
- Microwave
- Dishwasher
- Stainless Steel Appliances
- Kitchen Island
- Solid Surface Countertops
Flooring
- Wood
- Laminate
- Tile
Bedrooms and Bathrooms
- 4 Bedrooms | 3 Main Level Bedrooms
- Primary Bedroom on Main
- Walk-In Closet
- In-Law or Guest Suite
- Double Vanity
- Bathtub Includes Tile Surround
- Separate Shower
Laundry
- Laundry Room
- Laundry in Hall
Parking
- 4 Parking Spaces
- Parking Pad
Outdoor Features
- In Ground Pool
- Patio
- Veranda
- Outbuilding
- Porch
Schools
- Jefferson Parkway Elementary School
- Madras Middle School
- Northgate High School
Utilities
- Central Heating and Cooling System
- Gas Water Heater
- High Speed Internet
Community Details
- No Home Owners Association
Map
Tax History
| Year | Tax Paid | Tax Assessment Tax Assessment Total Assessment is a certain percentage of the fair market value that is determined by local assessors to be the total taxable value of land and additions on the property. | Land | Improvement |
|---|---|---|---|---|
| 2025 | $5,800 | $241,488 | $10,000 | $231,488 |
| 2024 | $5,263 | $230,342 | $10,000 | $220,342 |
| 2023 | $5,263 | $169,165 | $6,000 | $163,165 |
| 2022 | $3,662 | $154,007 | $6,000 | $148,007 |
| 2021 | $3,768 | $143,752 | $6,000 | $137,752 |
| 2020 | $3,851 | $143,752 | $6,000 | $137,752 |
| 2019 | $2,771 | $95,964 | $4,000 | $91,964 |
| 2018 | $2,938 | $100,964 | $4,000 | $96,964 |
| 2017 | $2,659 | $92,150 | $4,000 | $88,150 |
| 2016 | $2,775 | $92,150 | $4,000 | $88,150 |
| 2015 | $298 | $9,880 | $3,000 | $6,880 |
| 2014 | $301 | $9,880 | $3,000 | $6,880 |
Property History
| Date | Event | Price | List to Sale | Price per Sq Ft | Prior Sale |
|---|---|---|---|---|---|
| 01/24/2026 01/24/26 | Price Changed | $489,500 | -1.9% | $126 / Sq Ft | |
| 01/15/2026 01/15/26 | Price Changed | $499,000 | -0.1% | $128 / Sq Ft | |
| 12/12/2025 12/12/25 | Price Changed | $499,500 | -3.5% | $128 / Sq Ft | |
| 12/02/2025 12/02/25 | For Sale | $517,500 | 0.0% | $133 / Sq Ft | |
| 11/30/2025 11/30/25 | Off Market | $517,500 | -- | -- | |
| 11/21/2025 11/21/25 | Price Changed | $517,500 | -1.9% | $133 / Sq Ft | |
| 09/20/2025 09/20/25 | Price Changed | $527,500 | -1.4% | $135 / Sq Ft | |
| 08/07/2025 08/07/25 | Price Changed | $535,000 | -2.7% | $137 / Sq Ft | |
| 07/11/2025 07/11/25 | For Sale | $549,900 | +22.9% | $141 / Sq Ft | |
| 12/13/2022 12/13/22 | Sold | $447,500 | 0.0% | $115 / Sq Ft | View Prior Sale |
| 10/26/2022 10/26/22 | Pending | -- | -- | -- | |
| 10/24/2022 10/24/22 | For Sale | $447,500 | 0.0% | $115 / Sq Ft | |
| 07/29/2013 07/29/13 | Rented | $795 | 0.0% | -- | |
| 06/29/2013 06/29/13 | Under Contract | -- | -- | -- | |
| 06/24/2013 06/24/13 | For Rent | $795 | -- | -- |
Purchase History
| Date | Type | Sale Price | Title Company |
|---|---|---|---|
| Warranty Deed | $447,500 | -- | |
| Warranty Deed | $40,000 | -- | |
| Warranty Deed | $16,500 | -- | |
| Deed | -- | -- | |
| Deed | $24,600 | -- | |
| Deed | -- | -- | |
| Deed | -- | -- |
Mortgage History
| Date | Status | Loan Amount | Loan Type |
|---|---|---|---|
| Open | $434,014 | FHA | |
| Previous Owner | $13,500 | New Conventional | |
| Closed | $0 | No Value Available |
Source: Georgia MLS
MLS Number: 10562419
APN: N58-0008-002
- 77 West St Unit 34
- 2 Anthony Dr
- 29 Madrid Ave
- 57 Matador Way
- 12 Seville Ct
- 2 Casey Rd
- 6 Casey Rd
- 4 Casey Rd
- 3 Casey Rd
- 7 Casey Rd
- 51 Pope St
- 59 Berry Ave
- 0 Highway 34 Unit 20149159
- 138 Pope Ln
- 70 Torero Trail
- 0 Jefferson St Unit 10662093
- 16 Umber Ln Unit LOT 5
- 23 Umber Ln Unit LOT 23
- 19 Umber Ln Unit LOT 25
- 21 Umber Ln Unit LOT 24
- 10 American Ave Unit Anise
- 10 American Ave Unit Clove
- 414 Jefferson Street Extension
- 25 Martin St
- 7 Elaine Dr
- 300 Ashley Park Blvd
- 140 Jefferson Pkwy
- 101 Ashley Park Dr
- 3 Halcyon Ln
- 66 Jefferson Pkwy
- 120 Chastain Cir
- 15 Sprayberry Rd Unit 23
- 280 Cliffhaven Cir
- 53 Newnan Estates Dr
- 26 Hillshire Dr
- 247 Jackson St
- 156 Jackson St
- 166 Greison Trail
- 110 Field St
- 204 Jackson St
