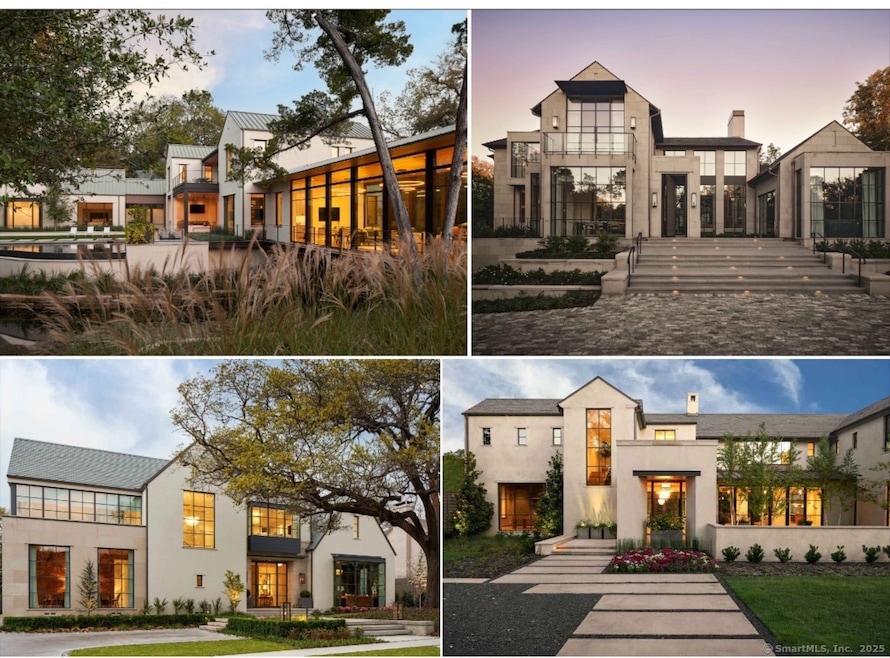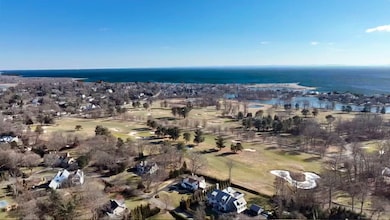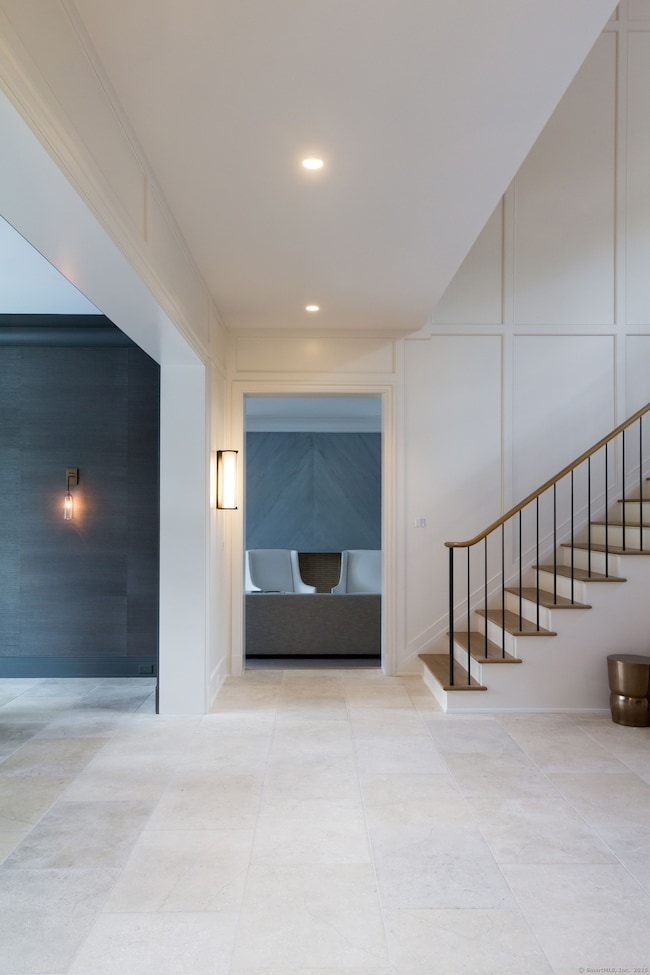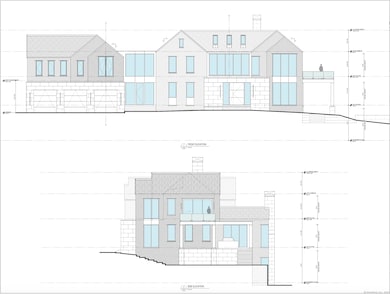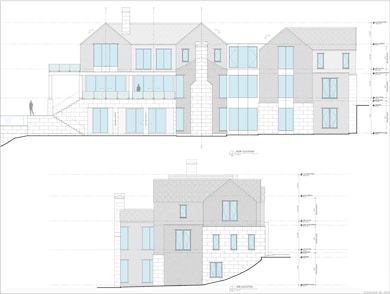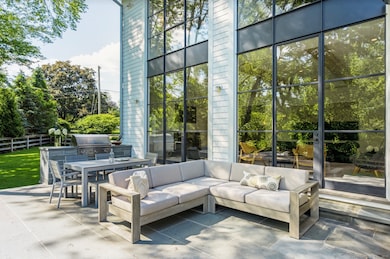11 Manitou Ct Westport, CT 06880
Saugatuck NeighborhoodEstimated payment $48,782/month
Highlights
- Heated Infinity Pool
- Sauna
- 1.1 Acre Lot
- Green's Farms School Rated A+
- Sub-Zero Refrigerator
- Open Floorplan
About This Home
Perched gracefully atop a bluff on a premier private cul de sac overlooking Longshore and the shimmering expanse of Long Island Sound, this exquisite coastal residence embodies a harmonious synthesis of timeless Hamptons style and contemporary modern chic. This estate offers a lifestyle of unparalleled sophistication, effortless elegance, cutting edge innovation, and tranquil opulence. Imagine days on your sun-drenched terraces, reading under the covered porches, a swim in your oversized infinity edge pool with spa, walks to the beach as the backdrop to your everyday life. Inside, discover luxurious living spaces designed for both intimate gatherings and grand entertaining; soaring ceilings; walls of windows; generous stone embellishments; a swoon worthy kitchen with scullery; 6/7 bedrooms which includes the primary bedroom suite with fireplace and generous balcony deck; 8/1 baths; elevator; recreation and wellness retreat with infrared sauna, steam shower, cold plunge, golf simulator, wet bar, and more in the lower level. Artful in architecture and design, indulgent in amenities and appointments, every detail in this home is a testament to the Builder's exceptional craftsmanship and his unwavering dedication to delivering the highest quality construction. The new definition of a Coastal Luxury Masterpiece is HERE... "Manitou Bluff", Westport CT
Listing Agent
Higgins Group Bedford Square License #RES.0781654 Listed on: 01/13/2025

Home Details
Home Type
- Single Family
Est. Annual Taxes
- $15,363
Year Built
- Built in 2025
Lot Details
- 1.1 Acre Lot
- Sprinkler System
- Property is zoned AAA
Home Design
- Home to be built
- Colonial Architecture
- Modern Architecture
- Concrete Foundation
- Frame Construction
- Stucco Exterior
Interior Spaces
- Open Floorplan
- Sound System
- 4 Fireplaces
- Sauna
- Pull Down Stairs to Attic
- Home Security System
- Laundry on lower level
Kitchen
- Built-In Oven
- Cooktop with Range Hood
- Microwave
- Sub-Zero Refrigerator
- Ice Maker
- Dishwasher
- Wine Cooler
Bedrooms and Bathrooms
- 7 Bedrooms
Basement
- Heated Basement
- Walk-Out Basement
- Basement Fills Entire Space Under The House
- Interior Basement Entry
- Basement Storage
Parking
- 3 Car Garage
- Parking Deck
- Automatic Garage Door Opener
Pool
- Heated Infinity Pool
- Gunite Pool
- Spa
Outdoor Features
- Deck
- Patio
- Exterior Lighting
- Rain Gutters
- Porch
Location
- Property is near shops
- Property is near a golf course
Schools
- Greens Farms Elementary School
- Bedford Middle School
- Staples High School
Utilities
- Zoned Heating and Cooling System
- Hydro-Air Heating System
- Heating System Uses Propane
- 60+ Gallon Tank
- Fuel Tank Located in Ground
- Cable TV Available
Listing and Financial Details
- Assessor Parcel Number 418040
Map
Home Values in the Area
Average Home Value in this Area
Tax History
| Year | Tax Paid | Tax Assessment Tax Assessment Total Assessment is a certain percentage of the fair market value that is determined by local assessors to be the total taxable value of land and additions on the property. | Land | Improvement |
|---|---|---|---|---|
| 2025 | $15,363 | $814,600 | $512,000 | $302,600 |
| 2024 | $15,168 | $814,600 | $512,000 | $302,600 |
| 2023 | $14,948 | $814,600 | $512,000 | $302,600 |
| 2022 | $14,720 | $814,600 | $512,000 | $302,600 |
| 2021 | $14,720 | $814,600 | $512,000 | $302,600 |
| 2020 | $14,419 | $862,900 | $539,400 | $323,500 |
| 2019 | $14,548 | $862,900 | $539,400 | $323,500 |
| 2018 | $14,548 | $862,900 | $539,400 | $323,500 |
| 2017 | $14,548 | $862,900 | $539,400 | $323,500 |
| 2016 | $14,548 | $862,900 | $539,400 | $323,500 |
| 2015 | $14,467 | $799,700 | $498,200 | $301,500 |
| 2014 | $14,347 | $799,700 | $498,200 | $301,500 |
Property History
| Date | Event | Price | List to Sale | Price per Sq Ft |
|---|---|---|---|---|
| 04/07/2025 04/07/25 | Pending | -- | -- | -- |
| 04/07/2025 04/07/25 | Price Changed | $8,995,000 | -1.7% | $955 / Sq Ft |
| 03/03/2025 03/03/25 | Sold | $9,154,040 | +1.8% | $972 / Sq Ft |
| 03/02/2025 03/02/25 | Pending | -- | -- | -- |
| 01/21/2025 01/21/25 | For Sale | $8,995,000 | 0.0% | $955 / Sq Ft |
| 01/20/2025 01/20/25 | Price Changed | $8,995,000 | -- | $955 / Sq Ft |
Purchase History
| Date | Type | Sale Price | Title Company |
|---|---|---|---|
| Warranty Deed | $2,696,000 | None Available | |
| Warranty Deed | $2,696,000 | None Available | |
| Warranty Deed | $2,400,000 | None Available | |
| Warranty Deed | $2,400,000 | None Available | |
| Quit Claim Deed | -- | None Available | |
| Quit Claim Deed | -- | None Available | |
| Quit Claim Deed | -- | None Available | |
| Deed | $594,000 | -- |
Mortgage History
| Date | Status | Loan Amount | Loan Type |
|---|---|---|---|
| Previous Owner | $270,000 | No Value Available | |
| Previous Owner | $347,000 | No Value Available | |
| Previous Owner | $400,000 | No Value Available | |
| Previous Owner | $475,200 | Purchase Money Mortgage |
Source: SmartMLS
MLS Number: 24068543
APN: WPOR-000005C-000000-000036
- 6 Stony Point Rd
- 5A Sunrise Rd
- 23 Bridge St
- 202 Bradley Ln Unit 202
- 14 Owenoke Park
- 39 Compo Pkwy
- 171 & 169 Compo Rd S
- 171 Compo Rd S
- 5 Hidden Hill Rd
- 26 Treadwell Ave
- 33 Burnham Hill
- 5 Franklin Ave
- 3 Laurel Ln
- 110 William St
- 14 Strathmore Ln
- 11 Sterling Dr
- 7 Renzulli Rd
- 3 Nassau Rd
- 195 Hillspoint Rd
- 216 Hillspoint Rd
