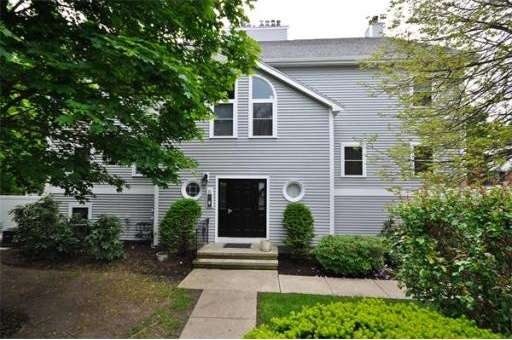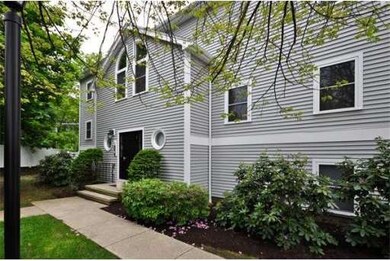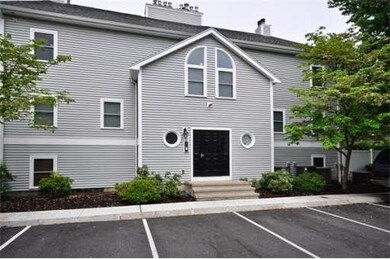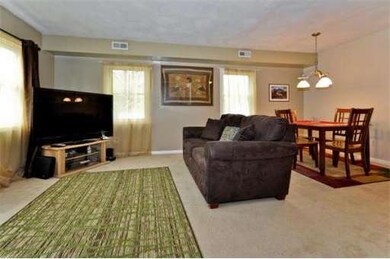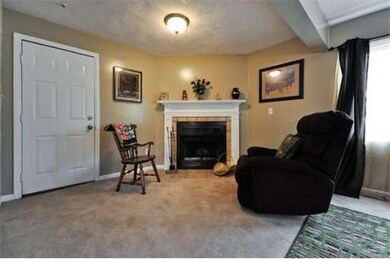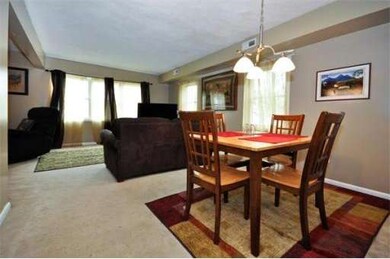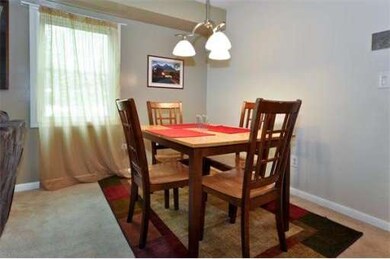
11 Marion St Unit C Boston, MA 02128
Eagle Hill NeighborhoodAbout This Home
As of June 2025One of the only units at Dale Village with a Fireplace. A delightful three bedroom, 2.5 baths., three level unit, with an additional study area. Great 3rd Fl. suite with bath. In-unit Laundry, great closet and storage space. One car deeded parking space and additional rental space available. Recent new roof, siding, and energy efficient windows. Enjoy the Roslindale Village's Farmers Market and fine restaurants, shopping and entertainment in the village.
Last Buyer's Agent
Jeffrey Stineback
Boston Real Estate Cooperative License #449520627
Property Details
Home Type
Condominium
Year Built
1987
Lot Details
0
Listing Details
- Unit Level: 1
- Unit Placement: Front
- Special Features: None
- Property Sub Type: Condos
- Year Built: 1987
Interior Features
- Has Basement: No
- Fireplaces: 1
- Number of Rooms: 6
- Amenities: Public Transportation, Shopping, Swimming Pool, Park
- Energy: Insulated Windows, Storm Windows, Prog. Thermostat
- Flooring: Tile, Wall to Wall Carpet
- Insulation: Full
- Interior Amenities: Cable Available, Intercom
- Bedroom 2: Second Floor, 10X14
- Bedroom 3: Third Floor, 10X13
- Bathroom #1: First Floor, 4X6
- Bathroom #2: Second Floor, 6X9
- Bathroom #3: Third Floor, 6X9
- Kitchen: First Floor, 8X10
- Laundry Room: First Floor, 5X7
- Living Room: First Floor, 12X20
- Master Bedroom: Second Floor, 12X15
- Master Bedroom Description: Closet - Walk-in, Flooring - Wall to Wall Carpet
- Dining Room: First Floor, 9X12
Exterior Features
- Construction: Frame
- Exterior: Vinyl
- Exterior Unit Features: Gutters, Professional Landscaping
Garage/Parking
- Parking: Off-Street, Deeded, Paved Driveway
- Parking Spaces: 1
Utilities
- Hot Water: Tank
- Utility Connections: for Electric Range, for Electric Oven, for Electric Dryer
Condo/Co-op/Association
- Condominium Name: Dale Village
- Association Fee Includes: Water, Sewer, Master Insurance, Exterior Maintenance, Road Maintenance, Landscaping, Snow Removal, Refuse Removal
- Association Pool: No
- Management: Professional - Off Site
- Pets Allowed: Yes
- No Units: 108
- Unit Building: C
Similar Homes in the area
Home Values in the Area
Average Home Value in this Area
Property History
| Date | Event | Price | Change | Sq Ft Price |
|---|---|---|---|---|
| 06/06/2025 06/06/25 | Sold | $633,000 | +5.7% | $366 / Sq Ft |
| 04/10/2025 04/10/25 | Pending | -- | -- | -- |
| 04/01/2025 04/01/25 | For Sale | $599,000 | +151.2% | $346 / Sq Ft |
| 11/08/2013 11/08/13 | Sold | $238,500 | 0.0% | $138 / Sq Ft |
| 10/20/2013 10/20/13 | Pending | -- | -- | -- |
| 10/07/2013 10/07/13 | Off Market | $238,500 | -- | -- |
| 09/12/2013 09/12/13 | Price Changed | $239,000 | 0.0% | $138 / Sq Ft |
| 09/12/2013 09/12/13 | For Sale | $239,000 | -6.1% | $138 / Sq Ft |
| 07/16/2013 07/16/13 | Pending | -- | -- | -- |
| 05/23/2013 05/23/13 | For Sale | $254,500 | -- | $147 / Sq Ft |
Tax History Compared to Growth
Agents Affiliated with this Home
-
Jeff Weiss

Seller's Agent in 2025
Jeff Weiss
In REM Real Estate Inc.
(239) 992-6771
1 in this area
12 Total Sales
-
Kyle Smith
K
Seller Co-Listing Agent in 2025
Kyle Smith
In REM Real Estate Inc.
1 in this area
7 Total Sales
-
The Maren Group

Buyer's Agent in 2025
The Maren Group
Keller Williams Realty
(978) 475-1611
1 in this area
132 Total Sales
-
Ellen Karp

Seller's Agent in 2013
Ellen Karp
Coldwell Banker Realty - Newton
(617) 620-0160
3 Total Sales
-
J
Buyer's Agent in 2013
Jeffrey Stineback
Boston Real Estate Cooperative
Map
Source: MLS Property Information Network (MLS PIN)
MLS Number: 71530665
- 44 W Eagle St Unit 1
- 53 Monmouth St
- 59 Falcon St Unit 4
- 59 Falcon St Unit 1
- 69 Falcon St Unit 2
- 47 Condor St Unit 201
- 47 Condor St Unit 301
- 47 Condor St Unit 202
- 88 Trenton St
- 335-337 Meridian St Unit 4
- 177 Brooks St Unit C
- 609 Plan at Mira
- 409 Plan at Mira
- 605 Plan at Mira
- 603 Plan at Mira
- 601 Plan at Mira
- 513 Plan at Mira
- 511 Plan at Mira
- 411 Plan at Mira
- 211 Plan at Mira
