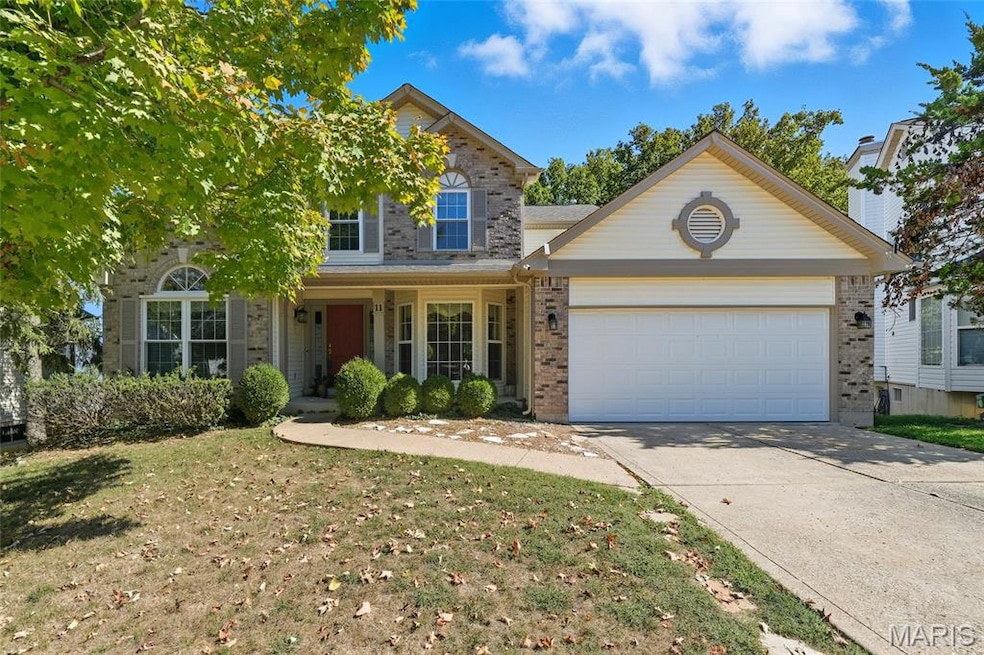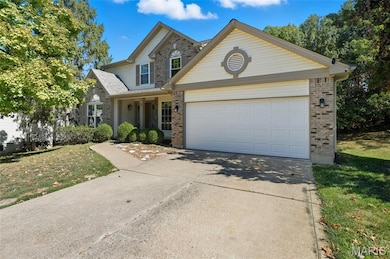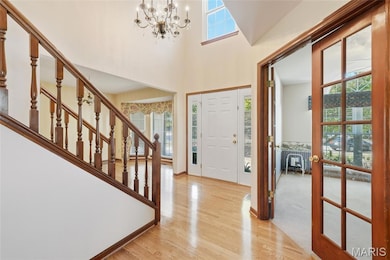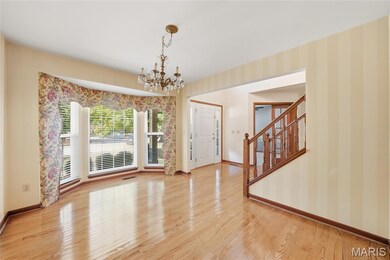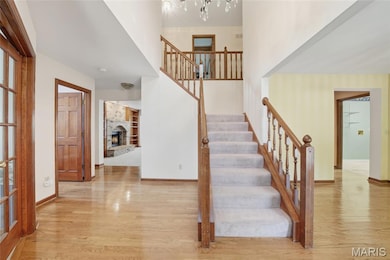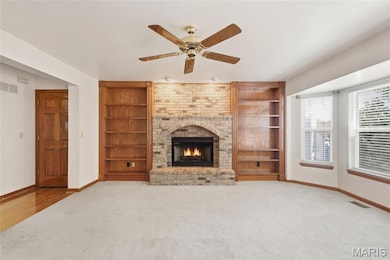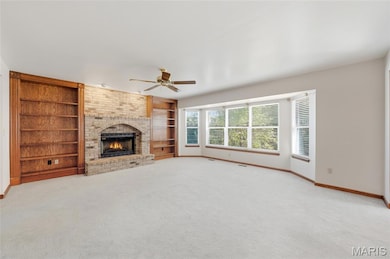11 Marymount Ct Valley Park, MO 63088
Peerless Park NeighborhoodEstimated payment $3,109/month
Highlights
- View of Trees or Woods
- Deck
- Partially Wooded Lot
- Hanna Woods Elementary School Rated A
- Vaulted Ceiling
- Traditional Architecture
About This Home
Welcome to 11 Marymount Court! Tucked away in a quiet cul-de-sac within the sought-after Parkway School District, this maintained two-story home stands out for its nearly 3,700 square feet of total finished living space — offering more room to live, work, and entertain than many homes in the area. Step inside to a bright, two-story foyer that opens to a desirable floor plan. The main level features a formal dining room perfect for gatherings, a private home office, and an inviting family room with a wood-burning fireplace, built-ins, and large windows that fill the space with natural light. The kitchen impresses with granite countertops, 42-inch cabinets, stainless steel appliances, a center island, and a generous pantry. Just off the kitchen, a bonus storage/mudroom addition adds exceptional functionality and organization — a rare feature that truly sets this home apart. Upstairs, the primary suite offers vaulted ceilings, a double vanity, separate tub and shower, and dual closets. Three additional bedrooms provide excellent space and storage, sharing a well-appointed hall bath. The finished walkout lower level expands the living area even more with a flexible bonus room perfect for a studio, office, or theater, plus a spacious family room that opens to the patio. The recently added tuck-under storage garage is another unique upgrade, offering dedicated space for tools, outdoor gear, or hobbies. Enjoy peaceful views of the common ground from the wood deck. Conveniently located near Highway 141 and I-44, this home offers easy access to parks, shopping, and dining while maintaining a quiet, residential feel.
Listing Agent
Coldwell Banker Realty - Gundaker License #2020041825 Listed on: 10/15/2025
Home Details
Home Type
- Single Family
Est. Annual Taxes
- $5,510
Year Built
- Built in 1993
Lot Details
- 6,534 Sq Ft Lot
- Cul-De-Sac
- Partially Wooded Lot
- Back Yard
HOA Fees
- $10 Monthly HOA Fees
Parking
- 2 Car Attached Garage
- Garage Door Opener
Property Views
- Woods
- Neighborhood
Home Design
- Traditional Architecture
- Brick Veneer
- Frame Construction
- Architectural Shingle Roof
- Vinyl Siding
- Concrete Block And Stucco Construction
- Concrete Perimeter Foundation
Interior Spaces
- 2-Story Property
- Wired For Sound
- Built-In Features
- Crown Molding
- Vaulted Ceiling
- Ceiling Fan
- Wood Burning Fireplace
- Double Pane Windows
- Window Treatments
- Window Screens
- French Doors
- Sliding Doors
- Panel Doors
- Mud Room
- Two Story Entrance Foyer
- Family Room with Fireplace
- Formal Dining Room
- Storage
Kitchen
- Eat-In Kitchen
- Electric Oven
- Recirculated Exhaust Fan
- Plumbed For Ice Maker
- Dishwasher
- Stainless Steel Appliances
- Kitchen Island
- Granite Countertops
- Disposal
Flooring
- Wood
- Carpet
- Ceramic Tile
Bedrooms and Bathrooms
- 4 Bedrooms
- Walk-In Closet
- Bathtub
- Separate Shower
Laundry
- Laundry Room
- Laundry on main level
- Washer and Electric Dryer Hookup
Partially Finished Basement
- Walk-Out Basement
- Sump Pump
- Bedroom in Basement
- Finished Basement Bathroom
Home Security
- Home Security System
- Carbon Monoxide Detectors
- Fire and Smoke Detector
Outdoor Features
- Deck
- Patio
- Porch
Schools
- Hanna Woods Elem. Elementary School
- South Middle School
- Parkway South High School
Utilities
- Humidifier
- Forced Air Heating System
- 220 Volts
- Natural Gas Connected
- Water Heater
- High Speed Internet
- Cable TV Available
Listing and Financial Details
- Assessor Parcel Number 26Q-44-0161
Community Details
Overview
- Association fees include maintenance parking/roads, common area maintenance, management
- Glen Eagles Estates Association
Amenities
- Common Area
Map
Home Values in the Area
Average Home Value in this Area
Tax History
| Year | Tax Paid | Tax Assessment Tax Assessment Total Assessment is a certain percentage of the fair market value that is determined by local assessors to be the total taxable value of land and additions on the property. | Land | Improvement |
|---|---|---|---|---|
| 2025 | $5,510 | $80,110 | $29,340 | $50,770 |
| 2024 | $5,510 | $73,000 | $14,650 | $58,350 |
| 2023 | $5,510 | $73,000 | $14,650 | $58,350 |
| 2022 | $5,262 | $63,970 | $17,590 | $46,380 |
| 2021 | $5,229 | $63,970 | $17,590 | $46,380 |
| 2020 | $4,624 | $54,190 | $14,650 | $39,540 |
| 2019 | $4,470 | $54,190 | $14,650 | $39,540 |
| 2018 | $4,428 | $53,220 | $14,650 | $38,570 |
| 2017 | $4,382 | $53,220 | $14,650 | $38,570 |
| 2016 | $3,872 | $44,760 | $11,000 | $33,760 |
| 2015 | $4,044 | $44,760 | $11,000 | $33,760 |
| 2014 | $4,028 | $47,040 | $8,930 | $38,110 |
Property History
| Date | Event | Price | List to Sale | Price per Sq Ft |
|---|---|---|---|---|
| 10/15/2025 10/15/25 | For Sale | $500,000 | -- | $135 / Sq Ft |
Purchase History
| Date | Type | Sale Price | Title Company |
|---|---|---|---|
| Warranty Deed | -- | None Listed On Document | |
| Warranty Deed | $296,900 | -- | |
| Warranty Deed | -- | -- |
Mortgage History
| Date | Status | Loan Amount | Loan Type |
|---|---|---|---|
| Previous Owner | $93,900 | Purchase Money Mortgage | |
| Previous Owner | $114,500 | No Value Available | |
| Closed | $40,000 | No Value Available |
Source: MARIS MLS
MLS Number: MIS25067882
APN: 26Q-44-0161
- 478 Xavier Ct
- 854 Spring Hill Farm Dr
- 44 Mombert Dr
- Redbud Plan at Winding Creek Estates
- Dogwood Plan at Winding Creek Estates
- Willow Plan at Winding Creek Estates
- Birch Plan at Winding Creek Estates
- 190 Rutherglen Dr
- 1445 Whispering Creek Dr Unit C
- 1512 Strawberry Glen Ct
- 1716 Whispering Creek Dr Unit C
- 1631 Whispering Creek Dr
- 277 Main St
- 1408 Whispering Creek Dr Unit 1C
- 1861 Strawberry Ridge Dr
- 1003 Hidden Ridge Trail
- 1001 Hidden Ridge Trail Unit 1
- 1626 Forest Springs Ln Unit C
- 1622 Forest Springs Ln Unit A
- 58 Francis Ave
- 1542 Glenn Brooke Woods Cir
- 1465-1469 Parkside Commons Ct
- 717 Ridgeside Dr Unit L
- 708 Ridgeside Dr Unit B
- 91 Kaiman Ln
- 2114 Meramec Ridge Ct
- 564 Woodlyn Crossing
- 747 Westbrooke Village Dr
- 964 Claygate Ct
- 1300 Big Bend Rd
- 101 Forest Pkwy
- 1424 Stoney Meadows Dr
- 845 Forest Ave Unit 103
- 846 Dr
- 813 Big Bend Woods Dr
- 600 Park Commons Ct
- 1851 Smizer Mill Rd
- 1102 Autumn Creek Way
- 751 Windingpath Ln
- 1040 Huntington Hill Dr
